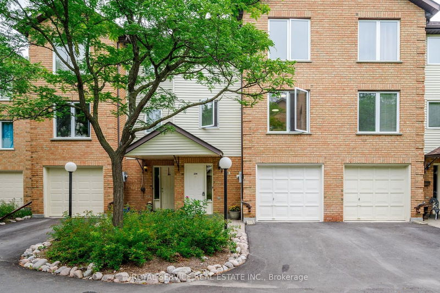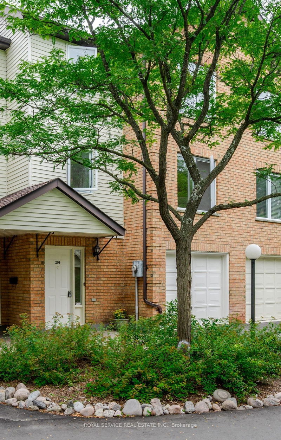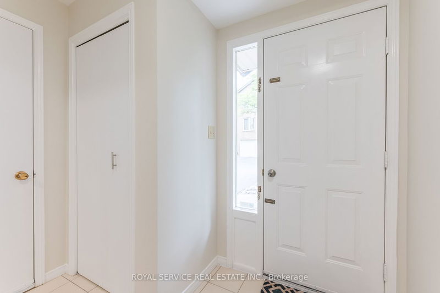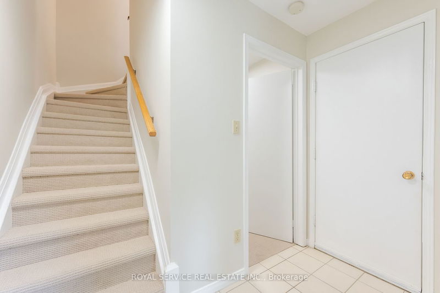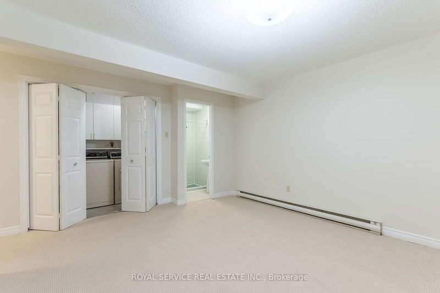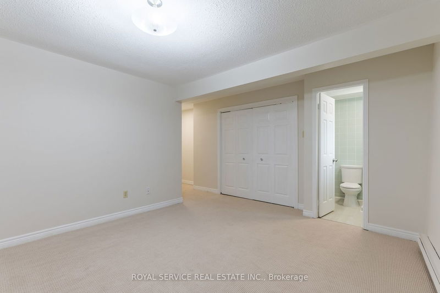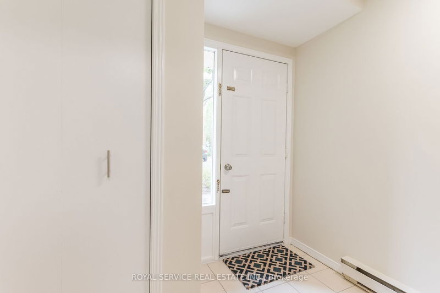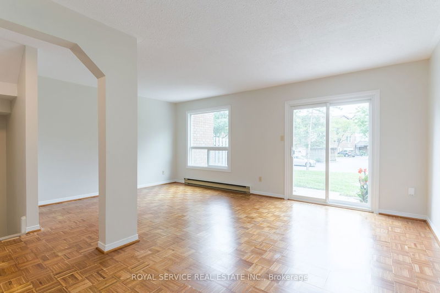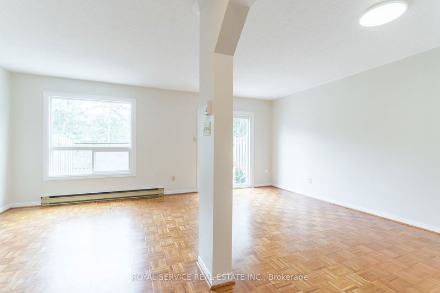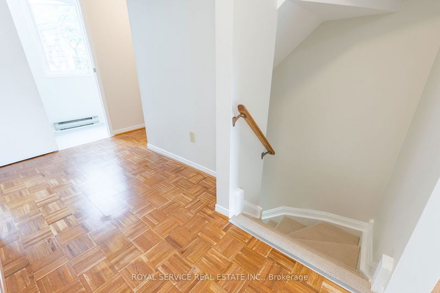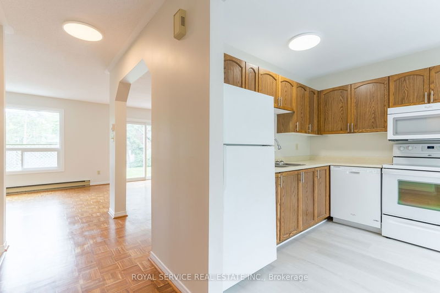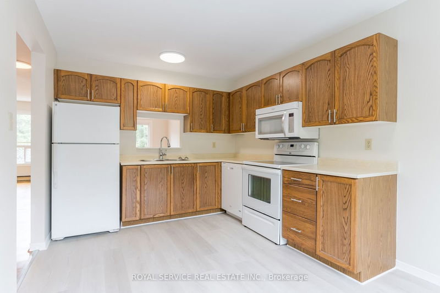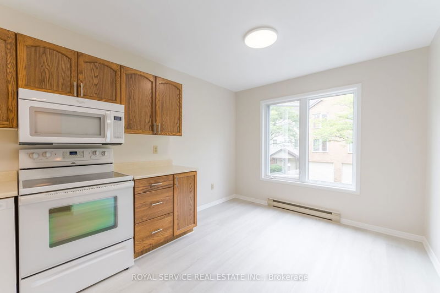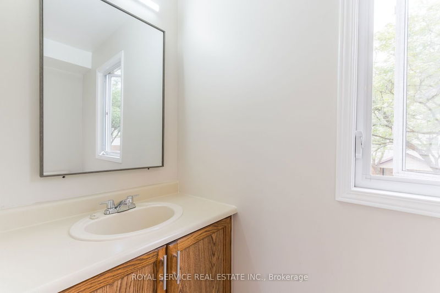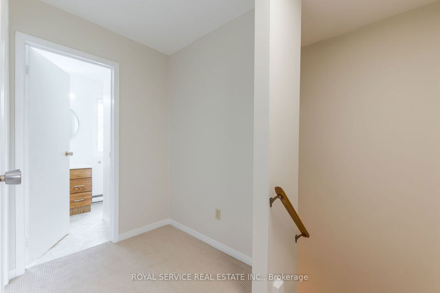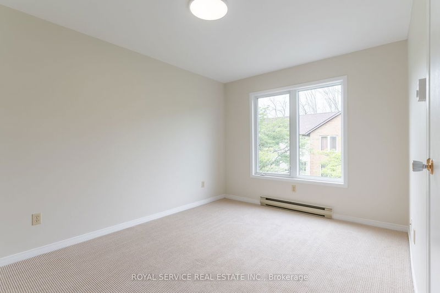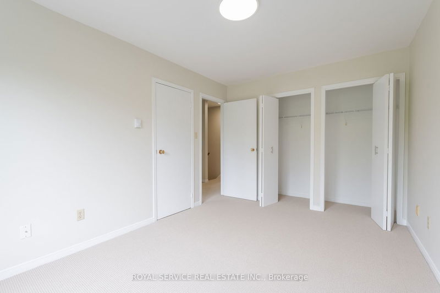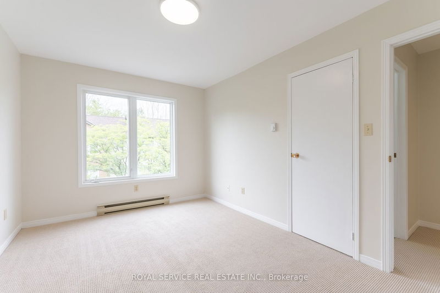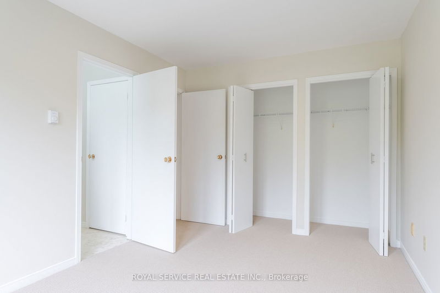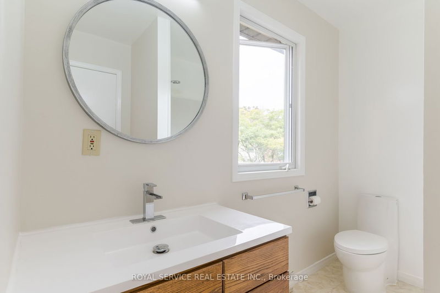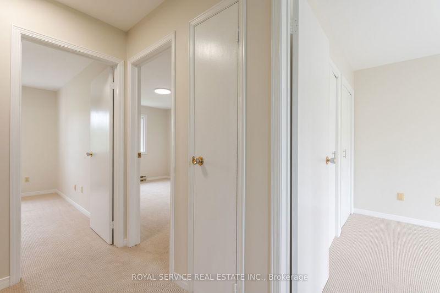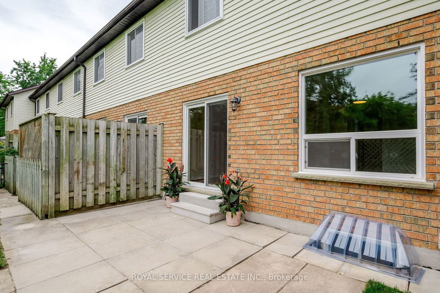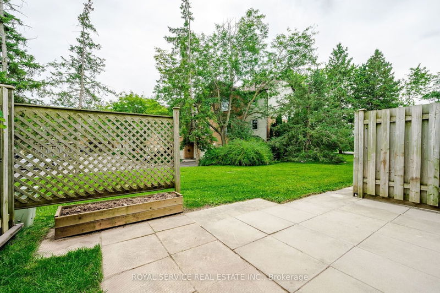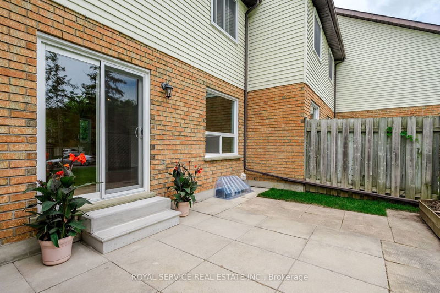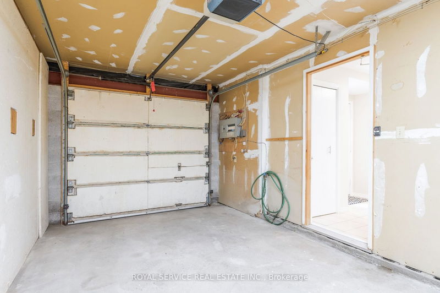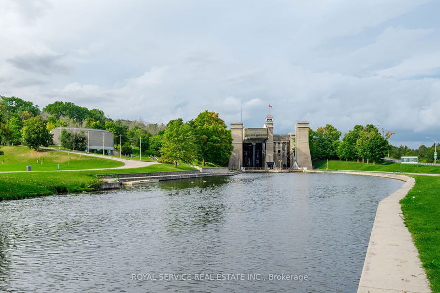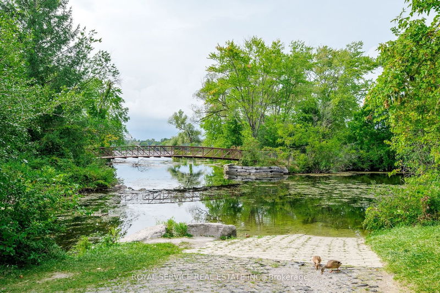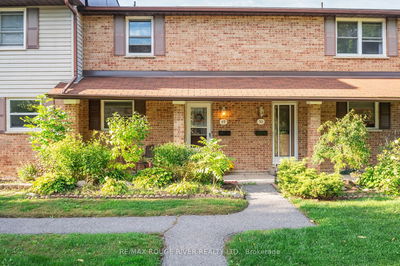Completely renovated and ready to move into!!!Freshly painted, new flooring in most rooms, new kitchen appliances included.Stress free living with no lawn maintenance, snow clearing or outside building maintenance! This home offers 3 levels of living space (1500 sq ft approximately), 3 bathrooms, an eat in kitchen along with a dining room, living room, 3 bedrooms, large family room/office on main floor and an attached garage with entry from the lower level. This property is located across the road from a beautiful beach and park area walking distance to the Peterborough Liftlocks, canal and all of the amenities in East City with public transit at the front of the condo unit. Great location for commuters as Highway 115 is only a 5 minute drive away. This property will appeal to investors, first time home buyers and commuters. Security system included. Shows 10/10
Property Features
- Date Listed: Thursday, August 24, 2023
- Virtual Tour: View Virtual Tour for 2650 Marsdale Drive
- City: Peterborough
- Neighborhood: Ashburnham
- Major Intersection: Ashburnham/Marsdale
- Full Address: 2650 Marsdale Drive, Peterborough, K9L 1Y1, Ontario, Canada
- Family Room: Lower
- Kitchen: Main
- Living Room: Main
- Listing Brokerage: Royal Service Real Estate Inc. - Disclaimer: The information contained in this listing has not been verified by Royal Service Real Estate Inc. and should be verified by the buyer.

