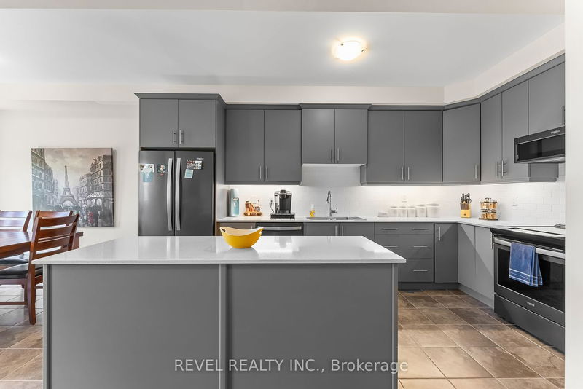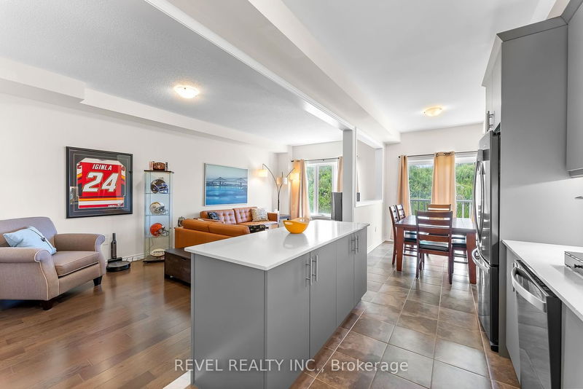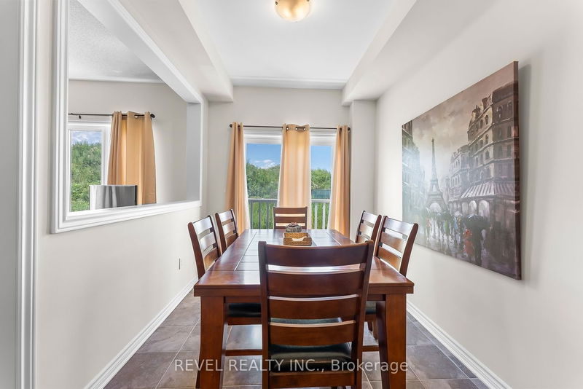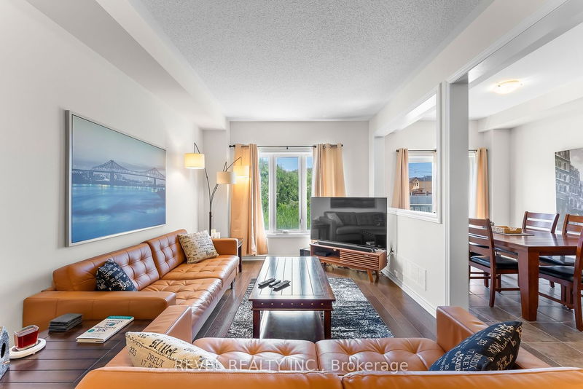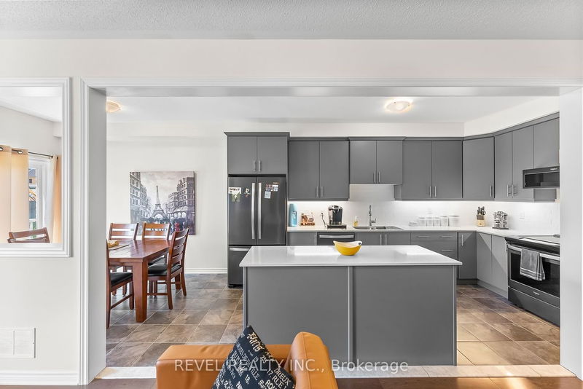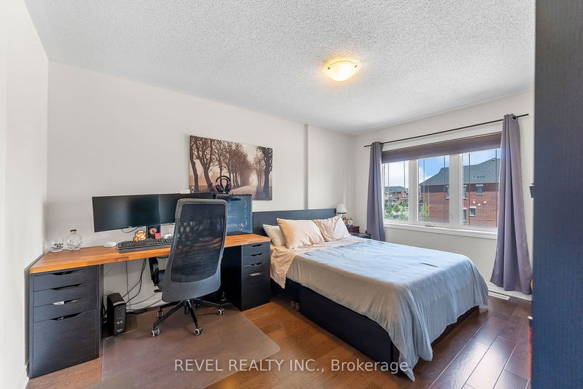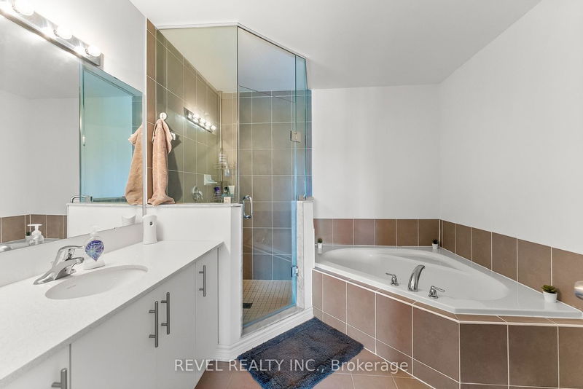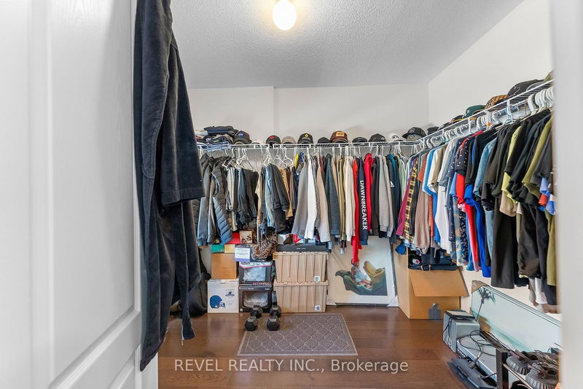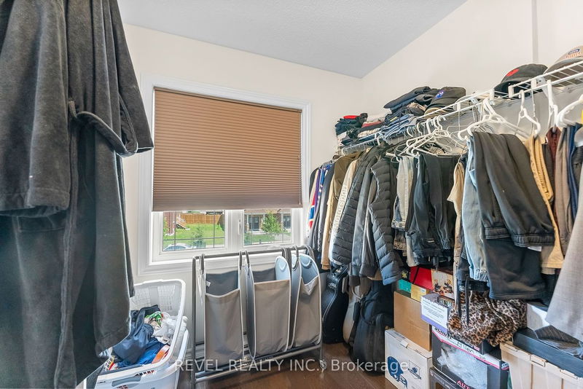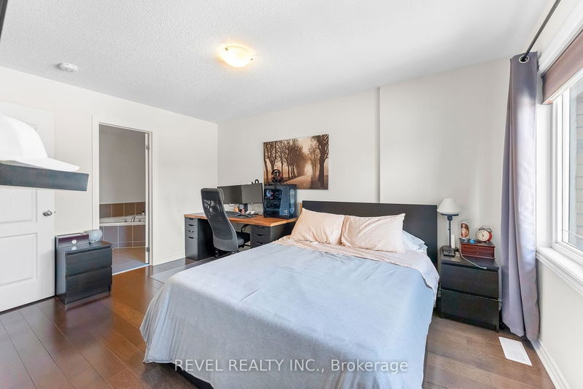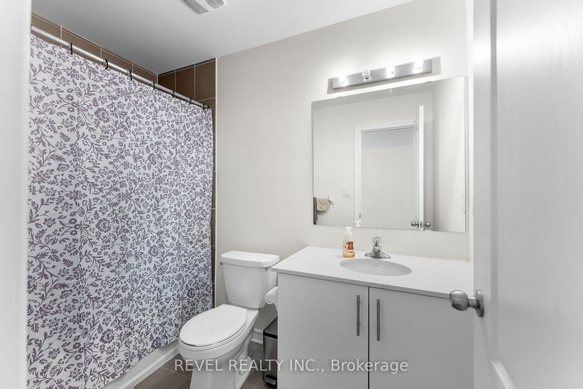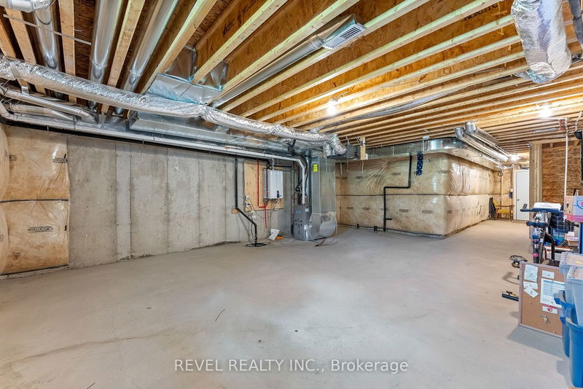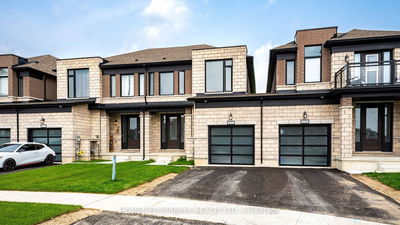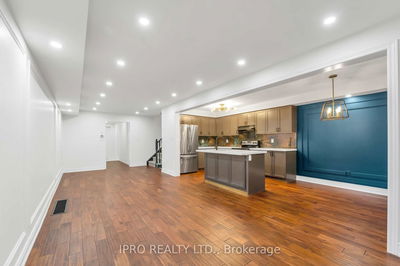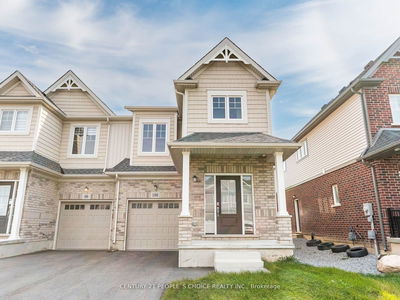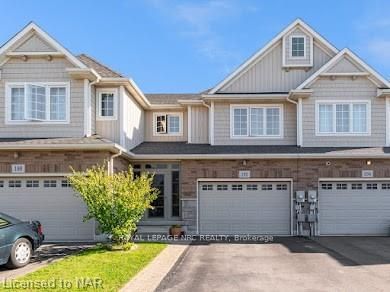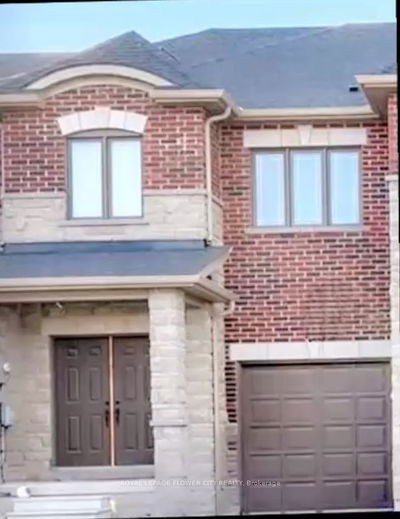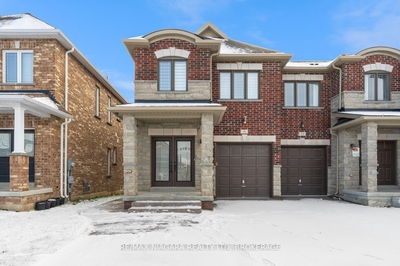10 minutes to Brock University and the Pen Centre with quick access to major highways connecting you to all of the Niagara Region. Main floor living space offers avdesired open concept feel with beautiful hardwood floors, upgraded ceramic tile and powder room. Eat-in kitchen has been upgraded large kitchen island, quartz countertops, tile backsplash, crown moulding and beautiful undermount sink. The living room area offers plenty of space for entertaining with large windows and enough length to add an extra dining space. Leading to the second floor is a beautiful staircase stained to match all hardwood floors with wrought iron spindles. The second floor is complete with hardwood floors throughout with the desirable second floor laundry area. The primary bedroom offers plenty of space with a huge 10x8 walk-in closet and large ensuite with glass enclosed walk-in shower and soaker tub. Two more bedrooms complete the second floor, one with walk-in closet with a shared four piece bath.
Property Features
- Date Listed: Thursday, August 24, 2023
- Virtual Tour: View Virtual Tour for 55 Baker Street
- City: Thorold
- Major Intersection: Baker/Beaverdams
- Full Address: 55 Baker Street, Thorold, L2V 0J5, Ontario, Canada
- Kitchen: Eat-In Kitchen, Ceramic Floor
- Living Room: Combined W/Dining, Hardwood Floor
- Listing Brokerage: Revel Realty Inc. - Disclaimer: The information contained in this listing has not been verified by Revel Realty Inc. and should be verified by the buyer.









