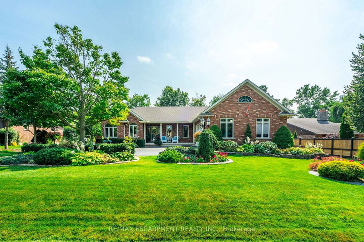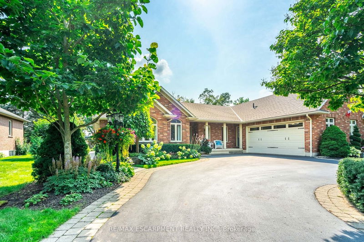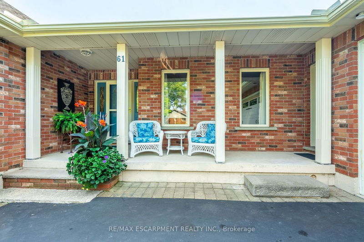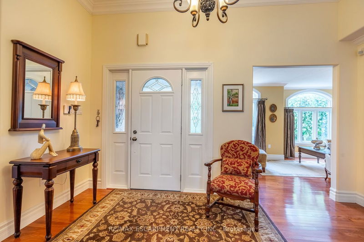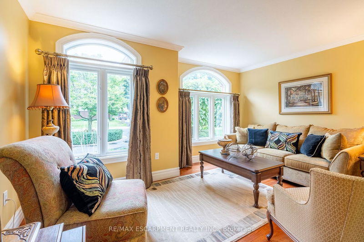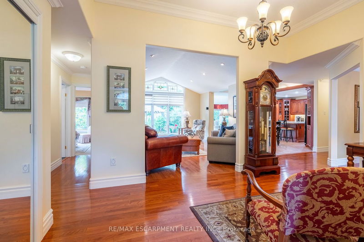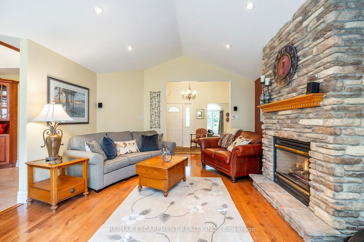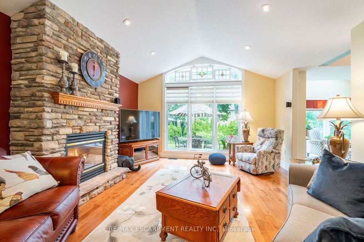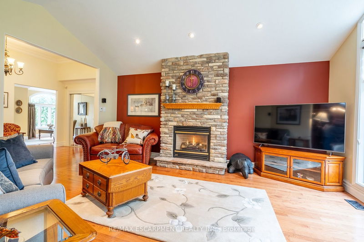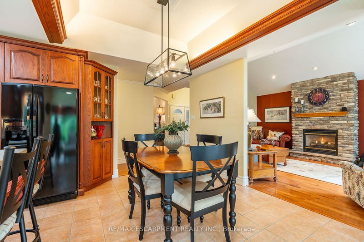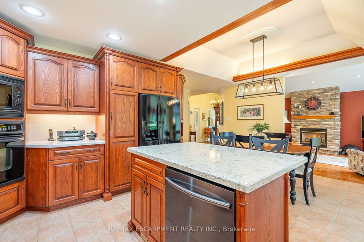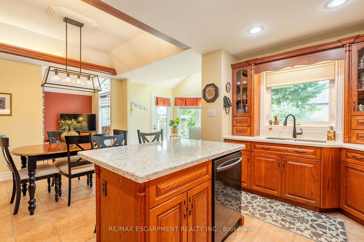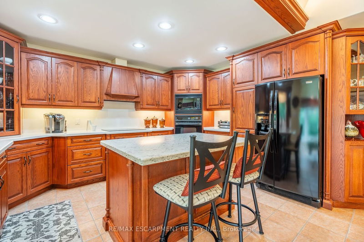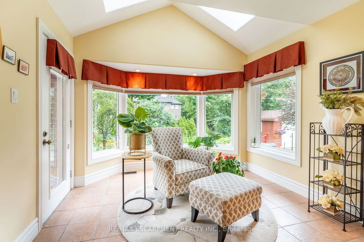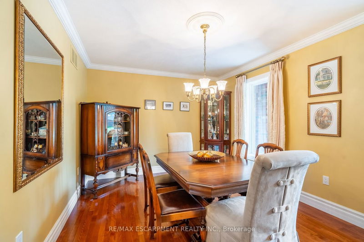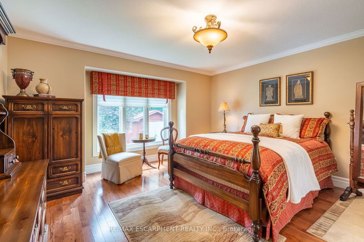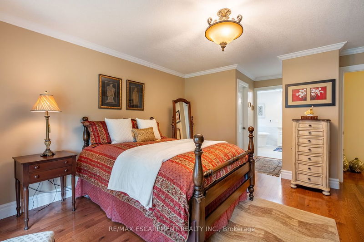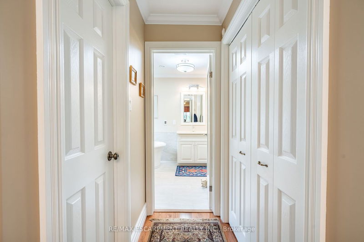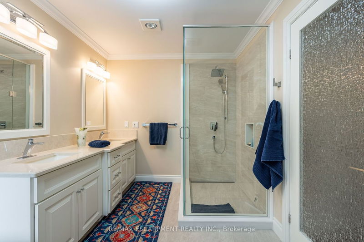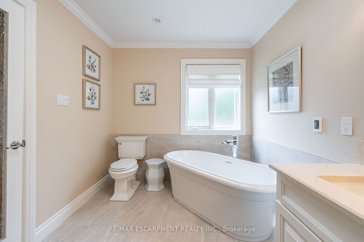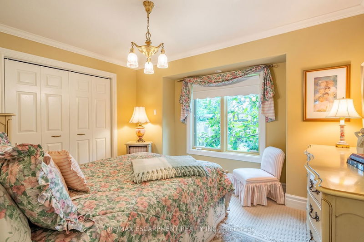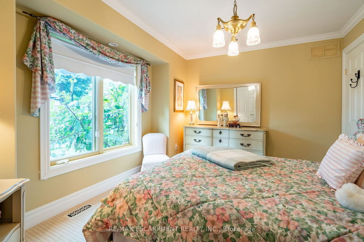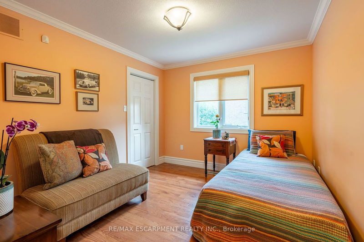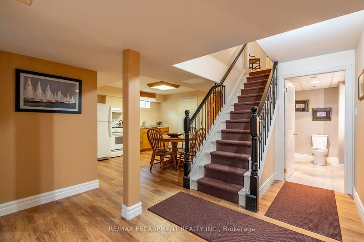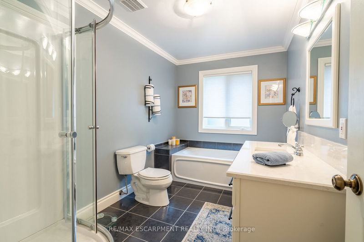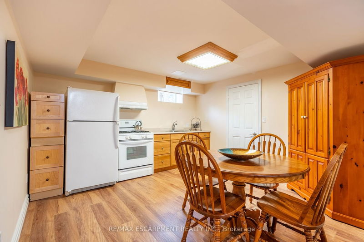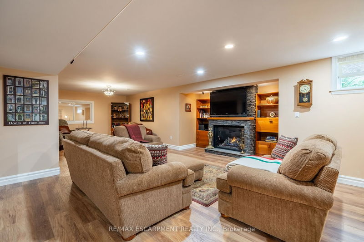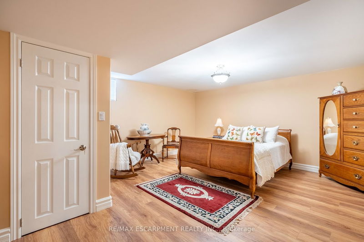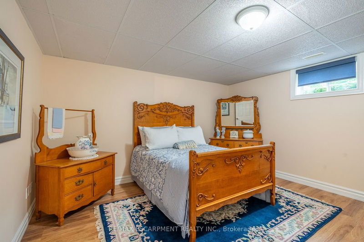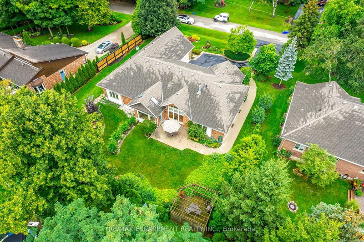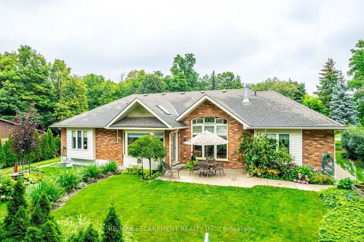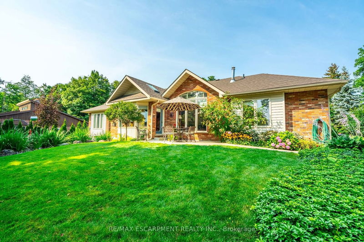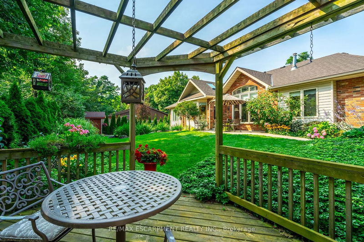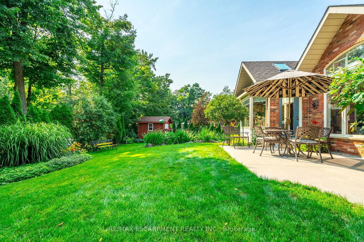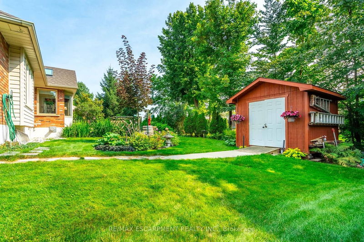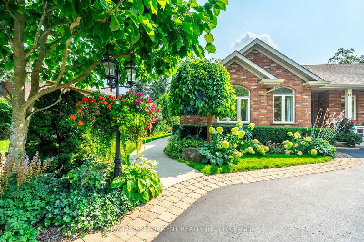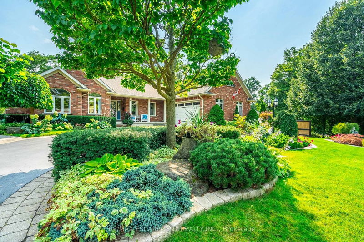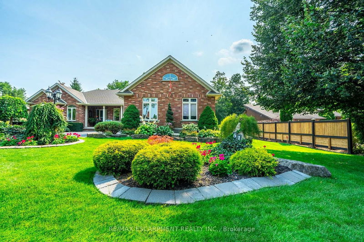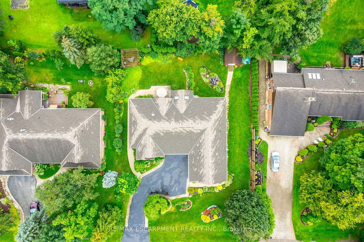Lovely sprawling bungalow on a stunning, professionally landscaped 98x125 lot. Located in desirable Mount Hope on a quiet, family-friendly street with amenities at your fingertips. Inside, you will find gleaming hardwood floors, vaulted ceilings in the family room, a gorgeous stone fireplace and oversized windows throughout. Just off the family room, you find the well-sized kitchen that features an eat-in area, tons of cabinetry, lit tray ceiling and double skylights. Perfect for entertaining, the separate dining room offers space to host friends and family. The generous primary suite offers updated ensuite including his and hers sinks, glass shower and large soaker tub. Ideal for an in-law suite or income potential, the lower-level includes a full kitchen, a large family room with a stone fireplace, two spacious bedrooms and a 3-piece bathroom with shower. This truly is a stunning package. RSA.
Property Features
- Date Listed: Thursday, August 24, 2023
- City: Hamilton
- Neighborhood: Mount Hope
- Major Intersection: Marion St
- Full Address: 61 Aberdeen Avenue, Hamilton, L0R 1W0, Ontario, Canada
- Living Room: Main
- Family Room: Main
- Kitchen: Main
- Kitchen: Bsmt
- Listing Brokerage: Re/Max Escarpment Realty Inc. - Disclaimer: The information contained in this listing has not been verified by Re/Max Escarpment Realty Inc. and should be verified by the buyer.

