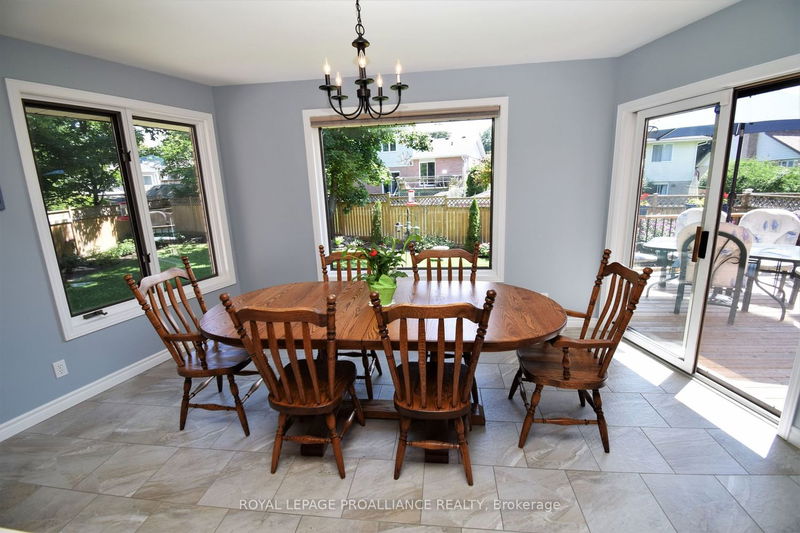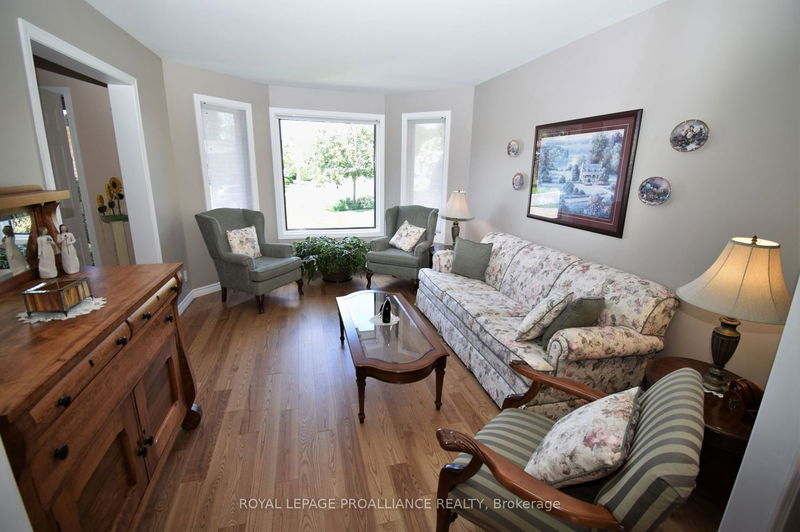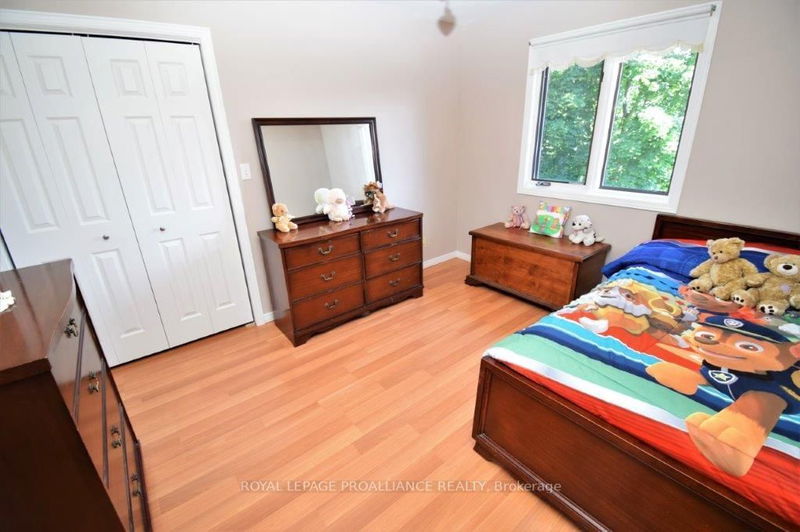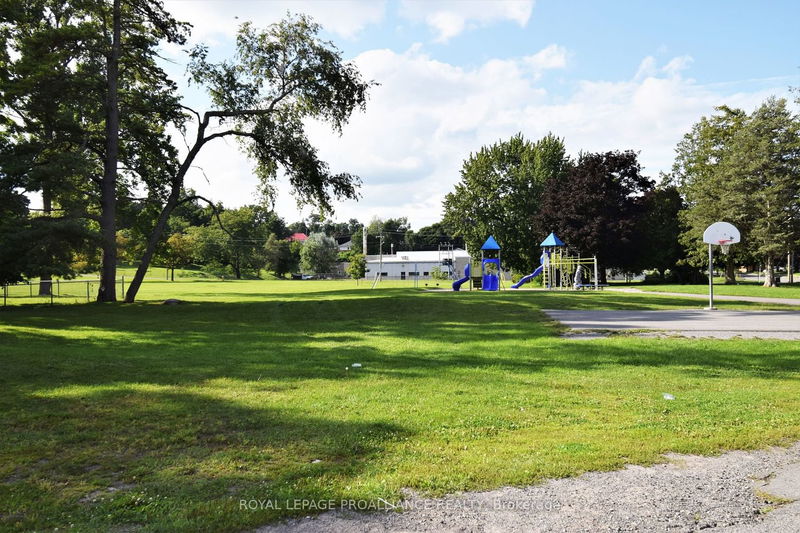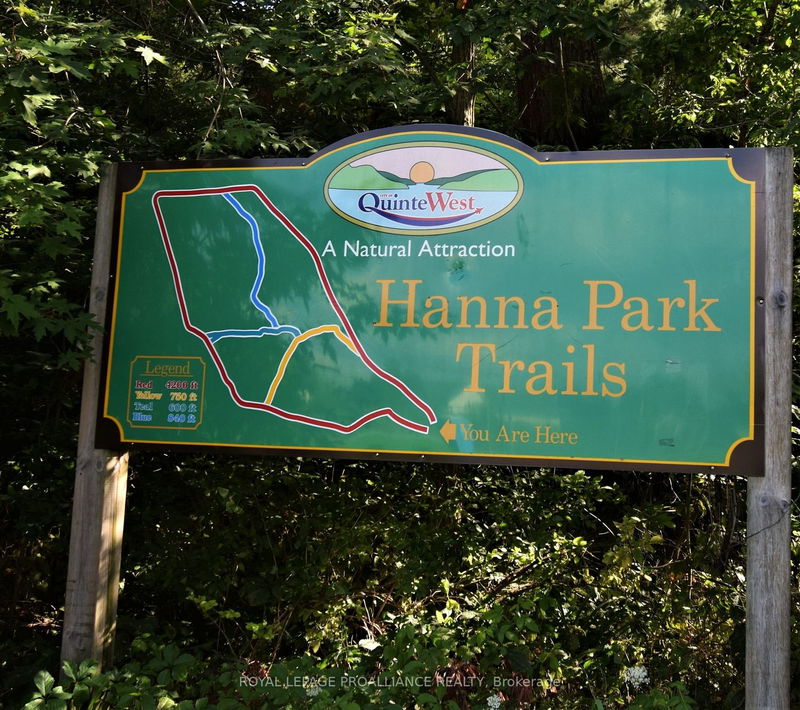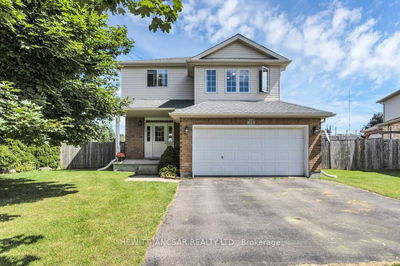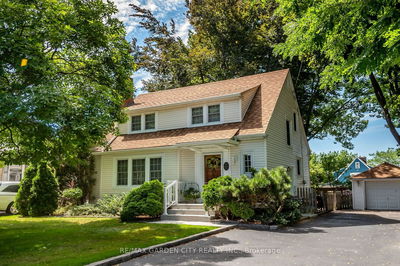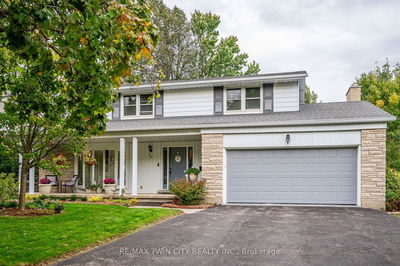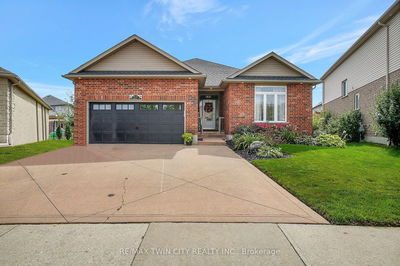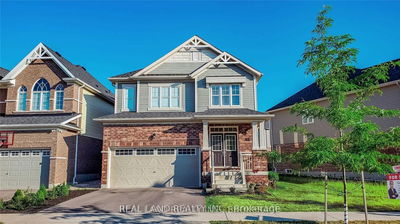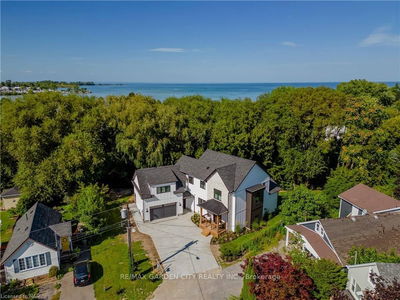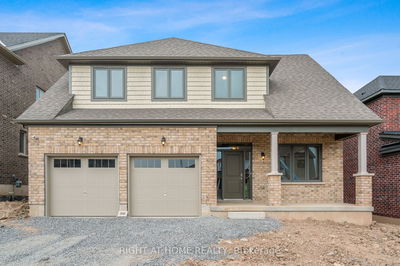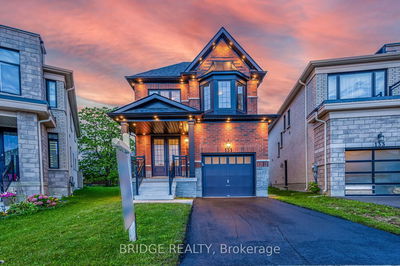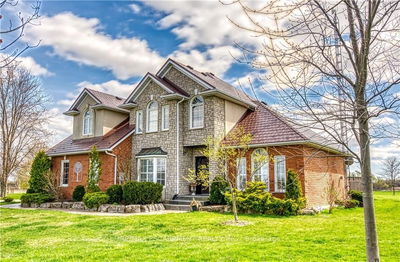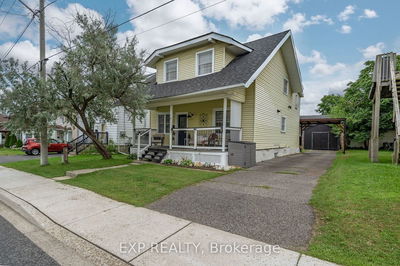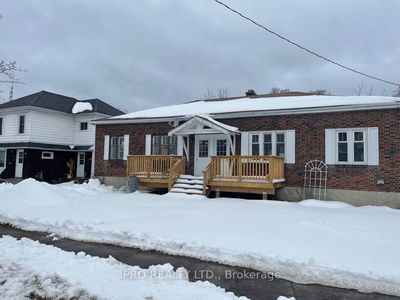Well maintained 1 owner home in terrific area close to parks, schools, shopping, trails and dog park. this 4 bedroom all brick home features main floor family room with fireplace, main floor laundry room and a spacious kitchen with expansive windows overlooking private, fenced and beautifully landscaped backyard. Lots of parking and 2 car attached garage on a quiet crescent. Finished basement for the kids to play. Currently has chairleft to 2nd floor and front ramp which can stay at Buyer's discretion.
Property Features
- Date Listed: Thursday, August 24, 2023
- City: Quinte West
- Major Intersection: Dundas W To Tripp To Forchuk
- Full Address: 42 Forchuk Crescent, Quinte West, K8V 6N2, Ontario, Canada
- Kitchen: Breakfast Area, Ceramic Floor, O/Looks Backyard
- Family Room: Broadloom, Fireplace, O/Looks Backyard
- Living Room: Hardwood Floor
- Listing Brokerage: Royal Lepage Proalliance Realty - Disclaimer: The information contained in this listing has not been verified by Royal Lepage Proalliance Realty and should be verified by the buyer.




