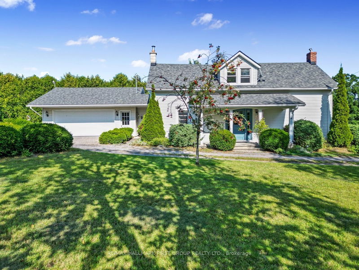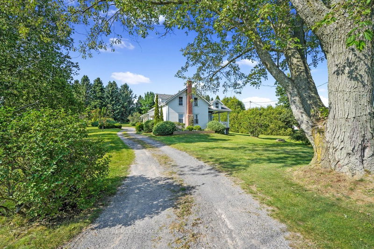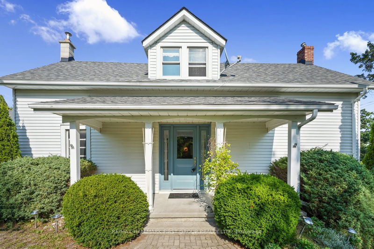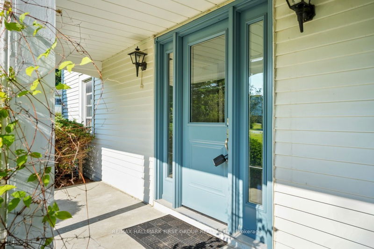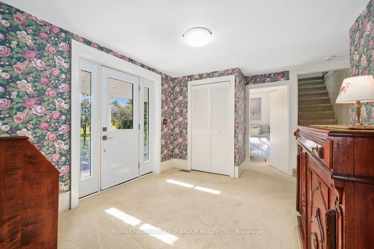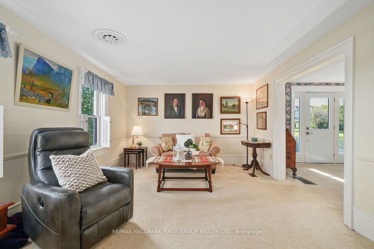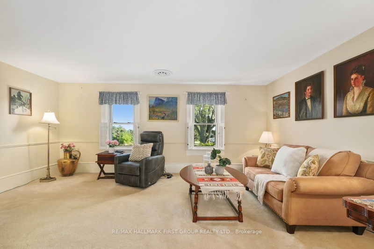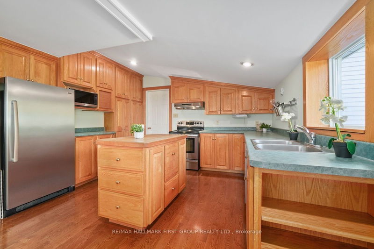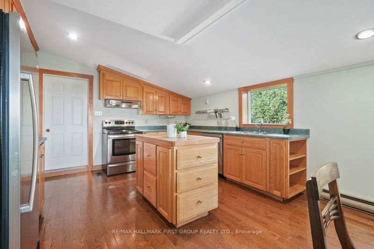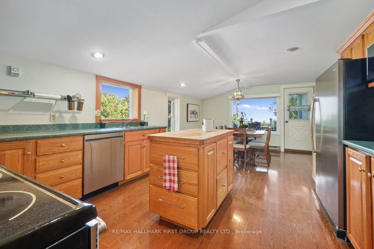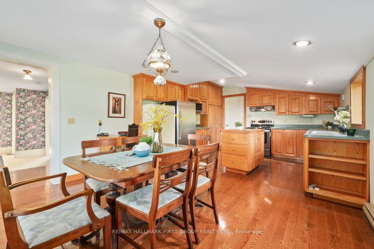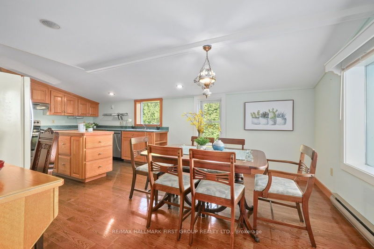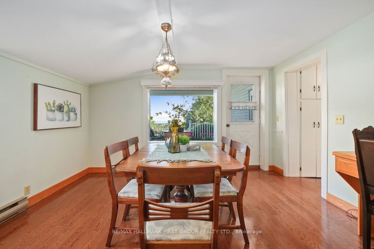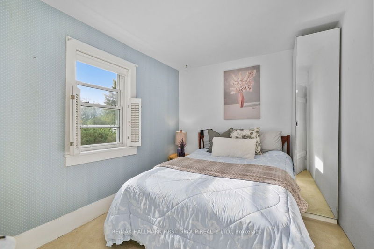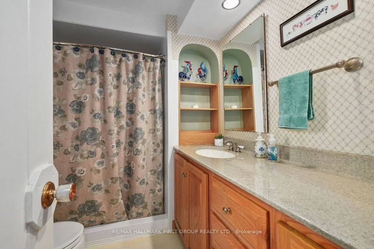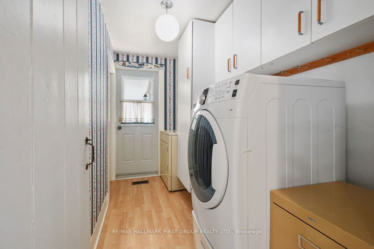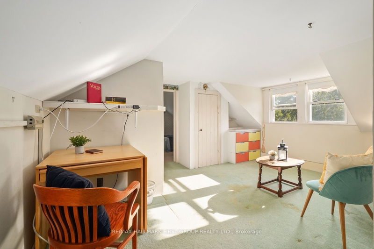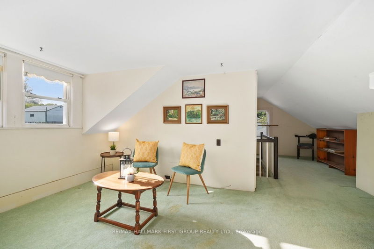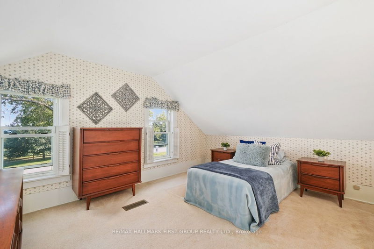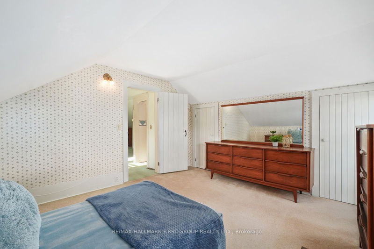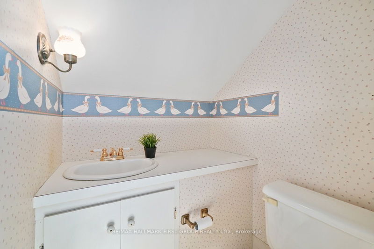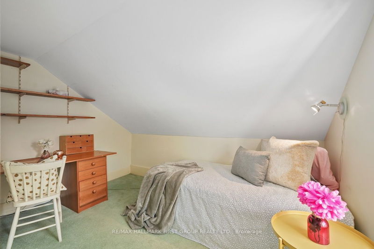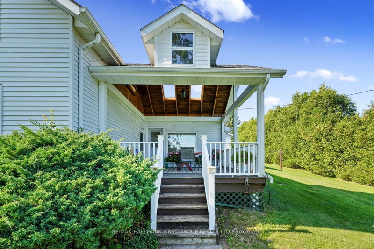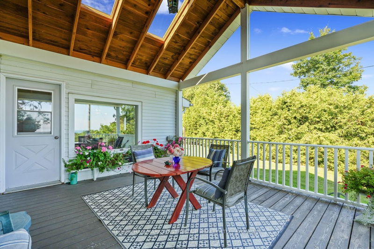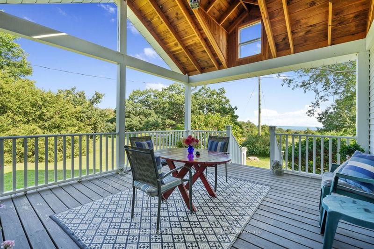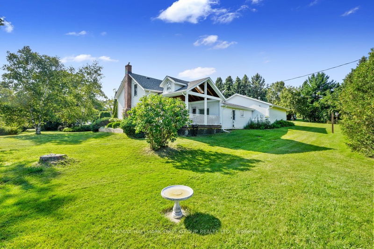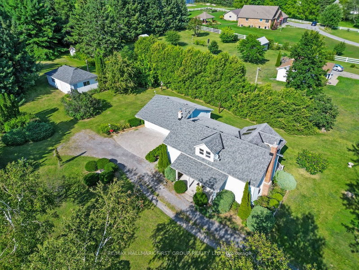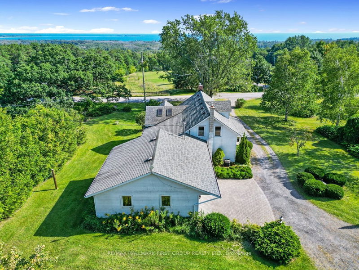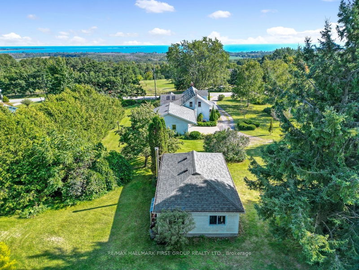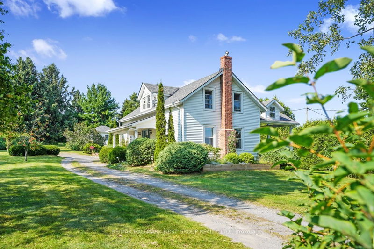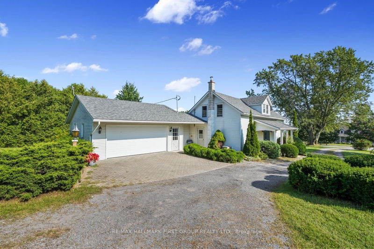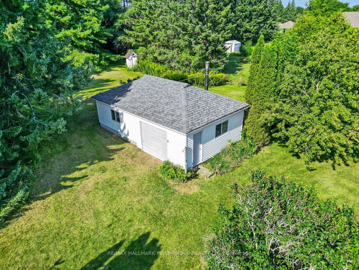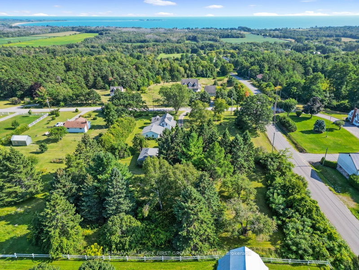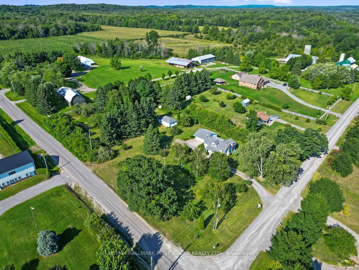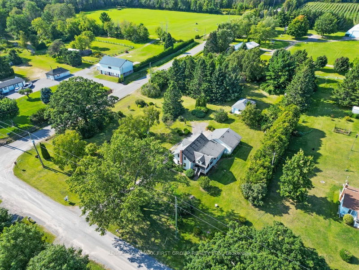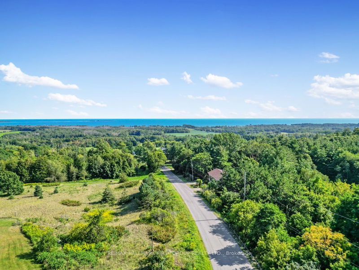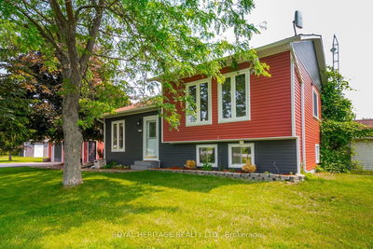Discover the epitome of charm & character in this captivating home, nestled on 1.8 acres of pristine Northumberland countryside overlooking the breathtaking vistas of Lake Ontario. The L/R boasts original details like chair rail & cafe-style shutters, complemented by wide baseboards, trim, & a decorative ceiling vent that harkens back to a bygone era. The heart of the home is the updated open kitchen & dining area, designed to maximize the panoramic water views. A large window allows natural light to flood in, while a walkout leads to the deck where you can savour your morning coffee while taking in the scenery. The kitchen has wood cabinetry, island,& built-in appliances. Convenience meets style on the M/F w/ a bedroom, full bath, & a well-placed laundry area. S/L 2 bedrooms & a loft-style F/R. But the real showstopper is the covered back deck, boasting a vaulted roof w/ skylights. It's the perfect place to relax & unwind, surrounded by the privacy of mature trees.
Property Features
- Date Listed: Tuesday, August 29, 2023
- Virtual Tour: View Virtual Tour for 18 Hillview Road
- City: Brighton
- Neighborhood: Rural Brighton
- Major Intersection: Cramahe Boundary Road
- Full Address: 18 Hillview Road, Brighton, K0K 1H0, Ontario, Canada
- Living Room: Main
- Kitchen: Main
- Family Room: 2nd
- Listing Brokerage: Re/Max Hallmark First Group Realty Ltd. - Disclaimer: The information contained in this listing has not been verified by Re/Max Hallmark First Group Realty Ltd. and should be verified by the buyer.


