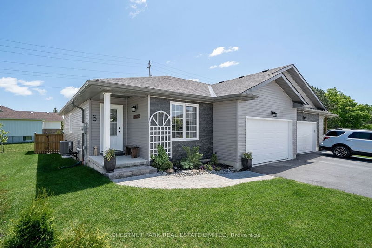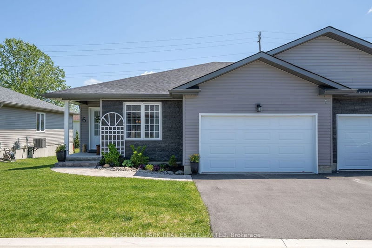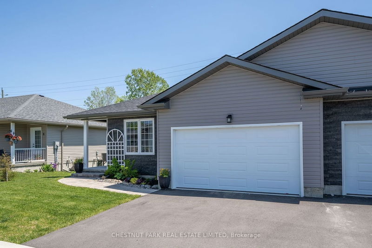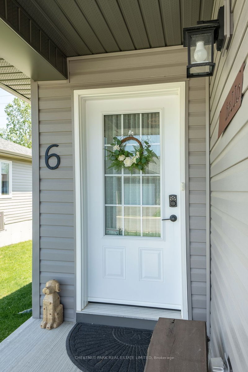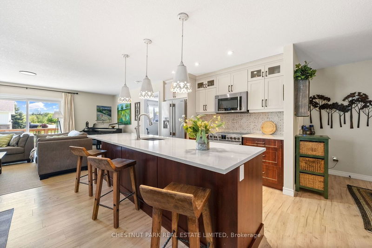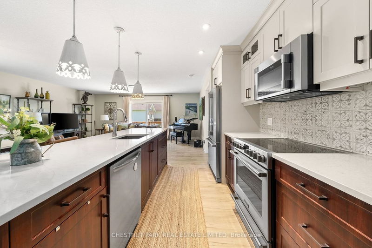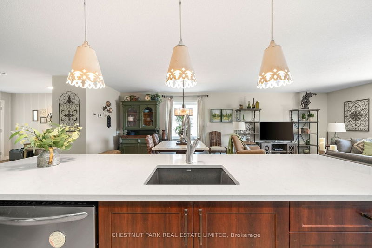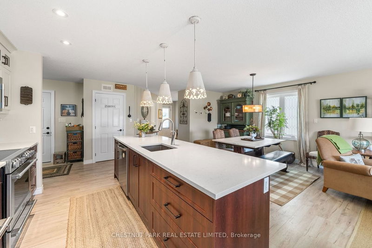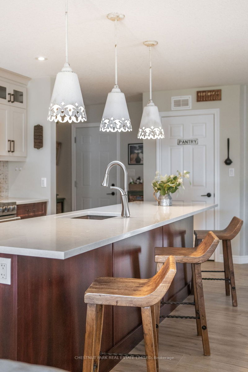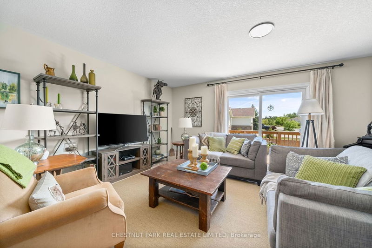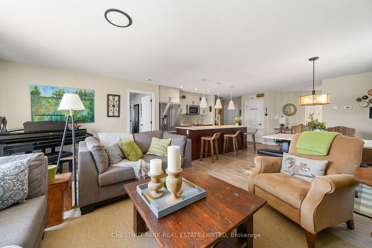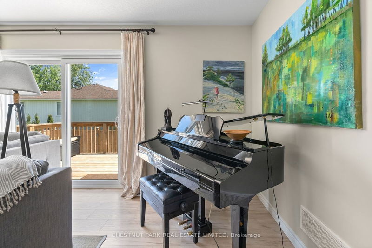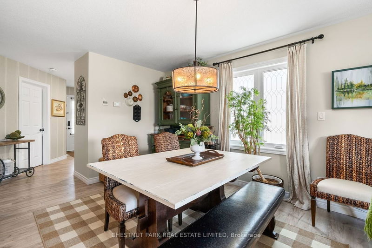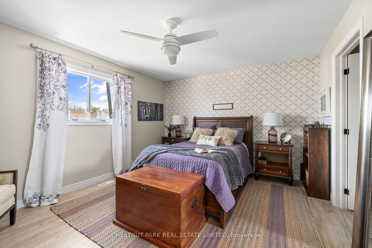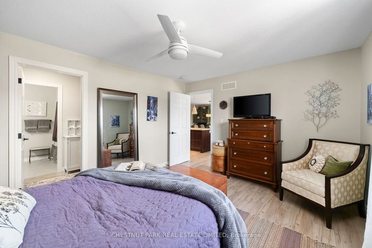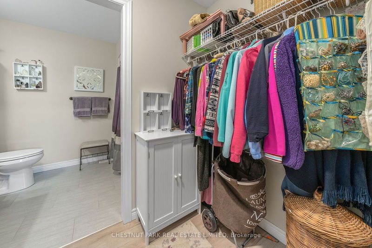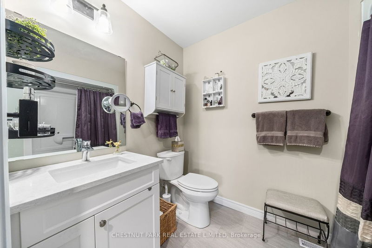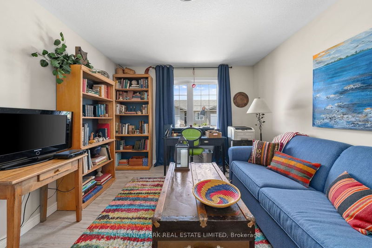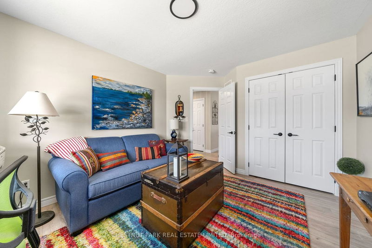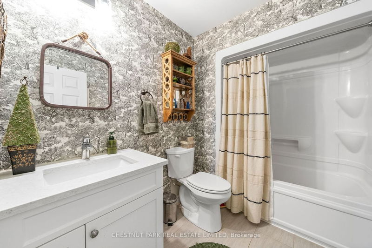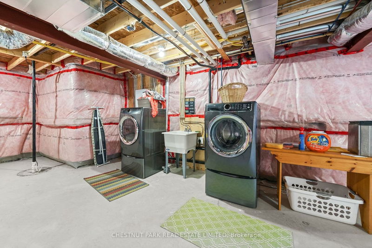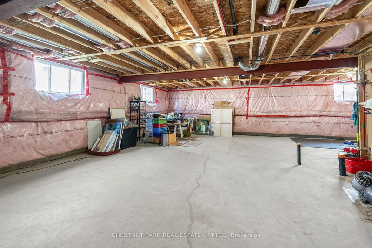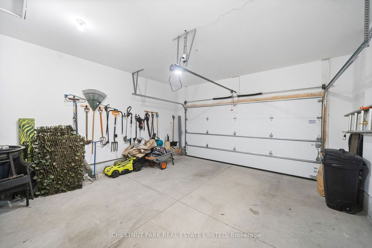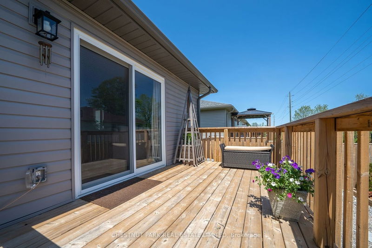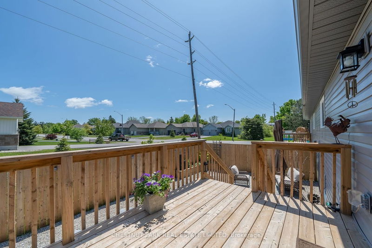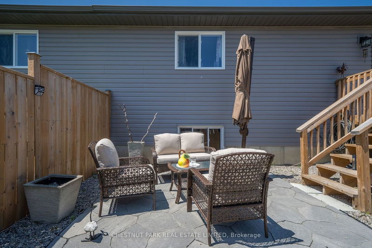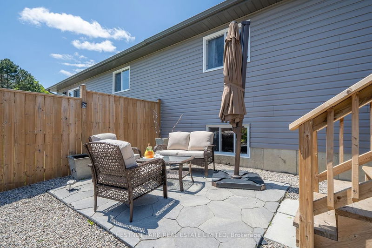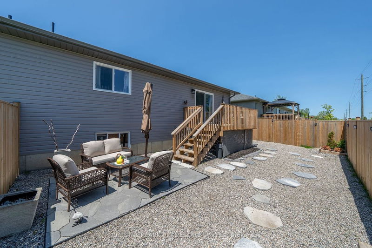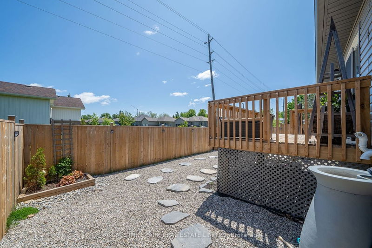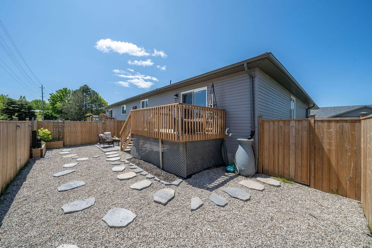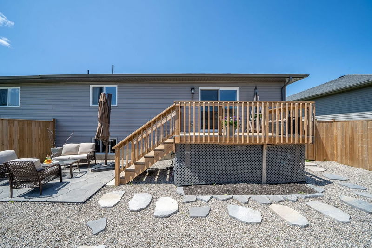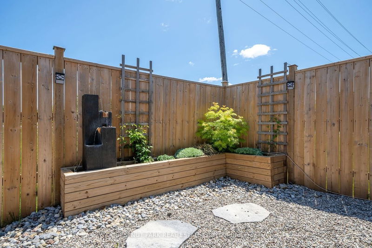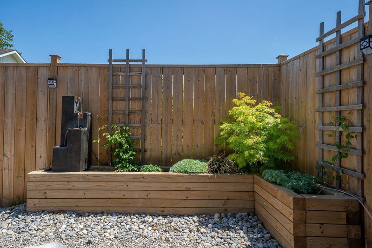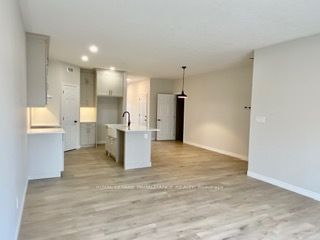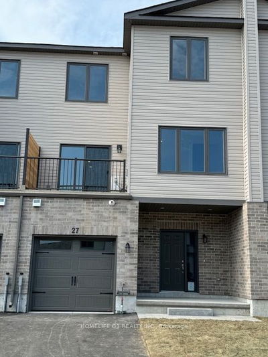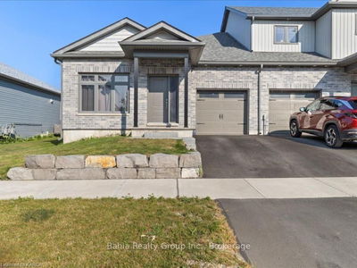A highly desirable end unit on a quiet cul-de-sac just a 7 minute walk to Main Street Picton. With construction finished in 2020 you can enjoy all the perks of a new home while being surrounded by an established community. With over 1300 sq ft of finished living space this 2 bed, 2 bath is move in ready. The kitchen which overlooks the dinning/living rooms is a delight with a large centre island, stainless steel appliances, stylish backsplash, pantry, and plenty of storage. The front bedroom can be used as an office, hobby or a tv room. The large primary bedroom adjoins a walk-through closet into a convenient ensuite. Laundry is in the basement and with the additional egress window is ready for the new owner's vision. The exterior is manageable with a small amount of grass to cut. The fenced backyard offers privacy and is perfect for pets. It is landscaped with a patio area, pea gravel and flagstone walkway with a water feature and planters.
Property Features
- Date Listed: Wednesday, August 30, 2023
- City: Prince Edward County
- Neighborhood: Picton
- Major Intersection: Jasper Avenue And Abbott Lane
- Full Address: 6 Abbott Lane, Prince Edward County, K0K 2T0, Ontario, Canada
- Kitchen: Main
- Living Room: Main
- Listing Brokerage: Chestnut Park Real Estate Limited - Disclaimer: The information contained in this listing has not been verified by Chestnut Park Real Estate Limited and should be verified by the buyer.

