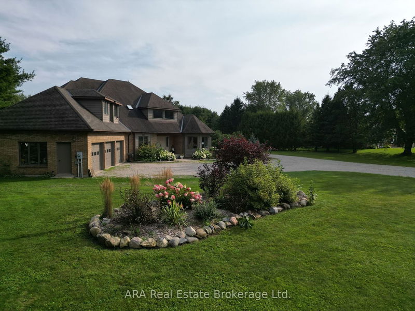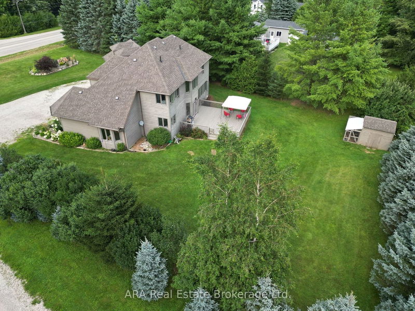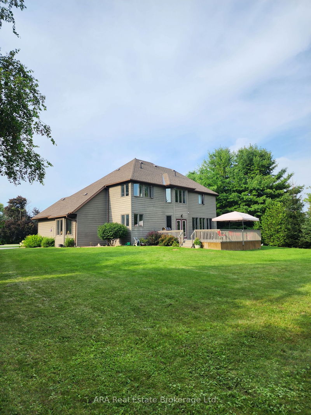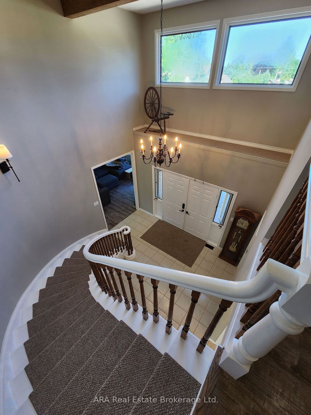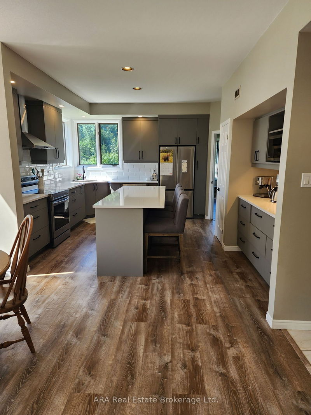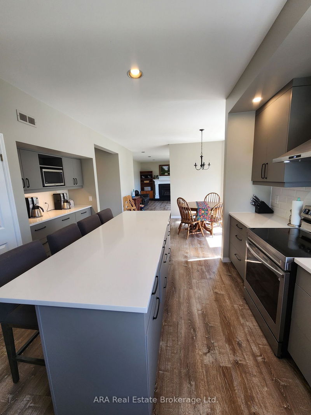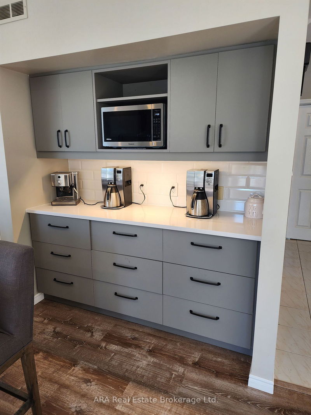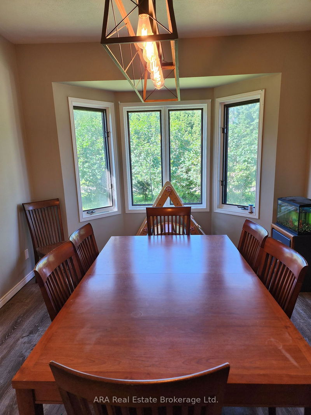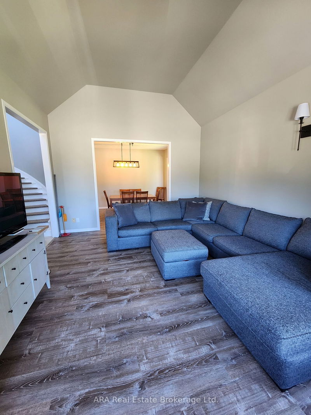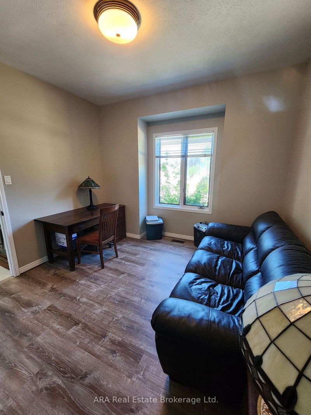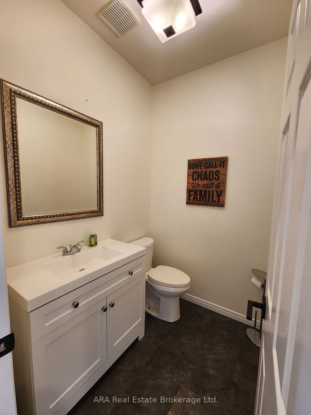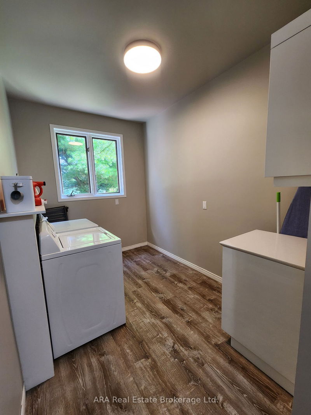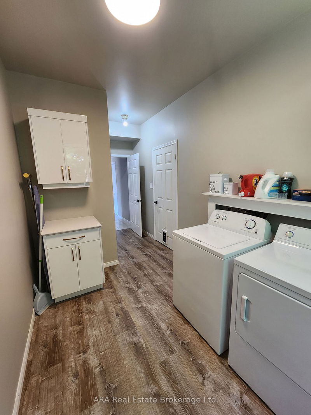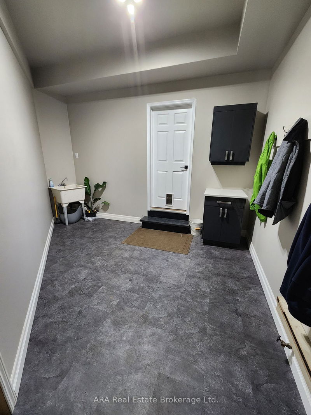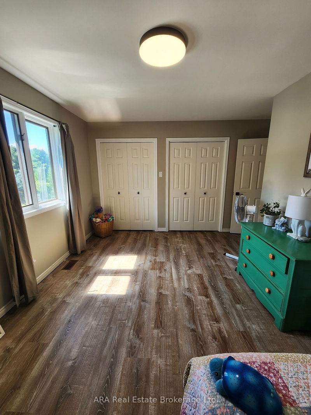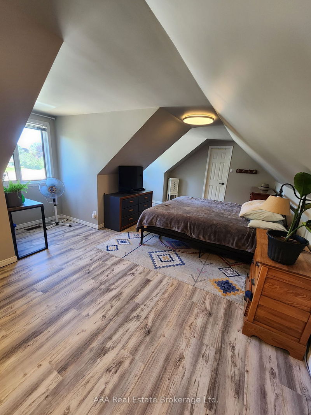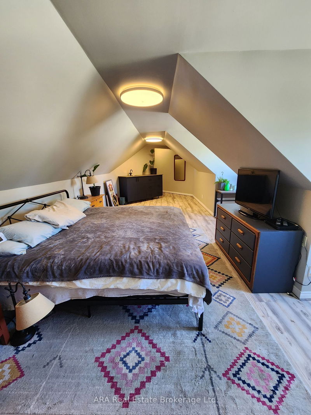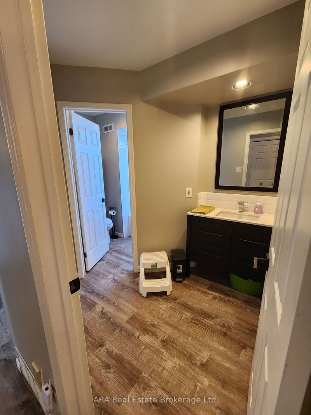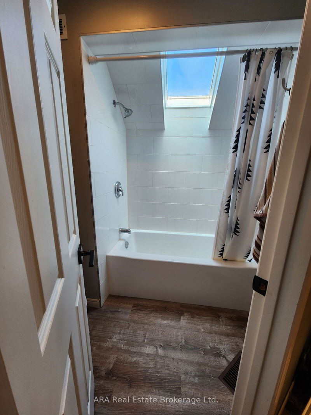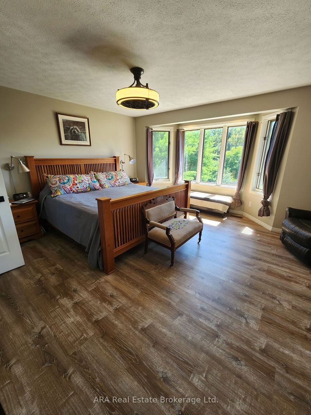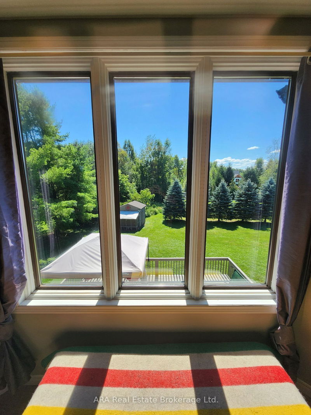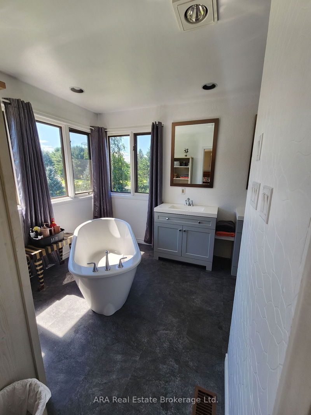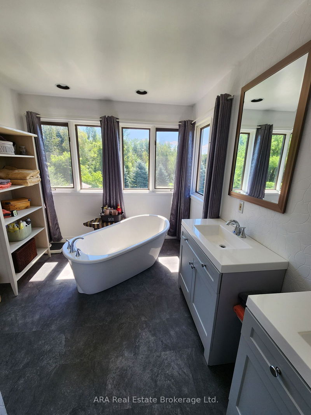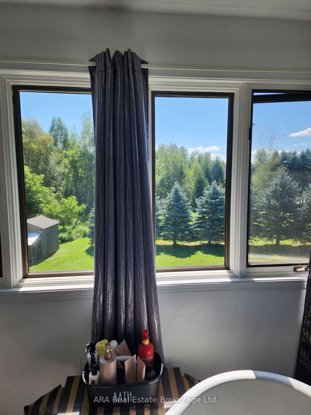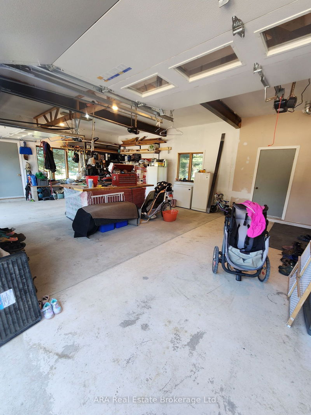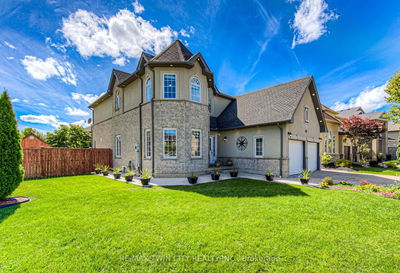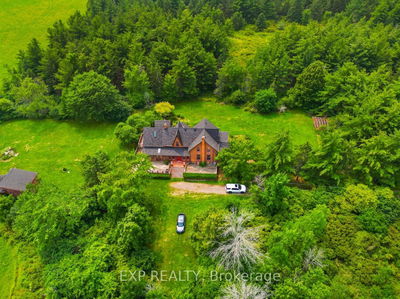This beautiful home enjoys being in town but feels very private and country-like. The backyard is surround by evergreen trees that screen out the world for you to enjoy your property. There is plenty of room on the large rear deck to entertain friends and family. When you enter the foyer the curving staricase, high ceiling, vaulted front living room. The formal dining room can be used for those special occasions like an intimate gathering of friends. The large eat-in kitchen with island, has a dining nook where you can enjoy the view through the French Doors to the large deck and backyard. The large family room has a gas fireplace and lots of windows. The upstairs boasts 3 bedrooms and a bonus room currently used as another bedroom with walk-in closet. The primary bedroom overlooks the rear yard and has a 5 piece ensuite with a soaker tub. Like in the kitchen below, the corner window provides plenty of light and lets you enjoy the views outside.
Property Features
- Date Listed: Tuesday, August 29, 2023
- City: Meaford
- Neighborhood: Meaford
- Major Intersection: Miller St East To Gardiner St
- Living Room: Vaulted Ceiling, Vinyl Floor, Bow Window
- Kitchen: Breakfast Bar, Centre Island, O/Looks Backyard
- Family Room: O/Looks Backyard, Vinyl Floor, Gas Fireplace
- Listing Brokerage: Ara Real Estate Brokerage Ltd. - Disclaimer: The information contained in this listing has not been verified by Ara Real Estate Brokerage Ltd. and should be verified by the buyer.


