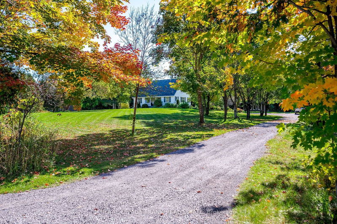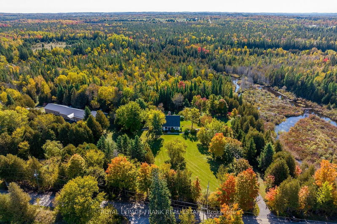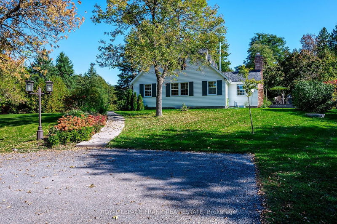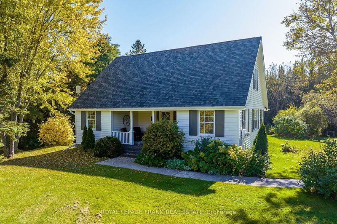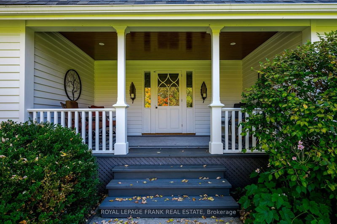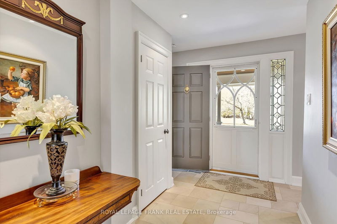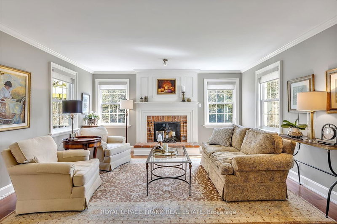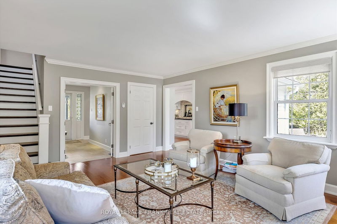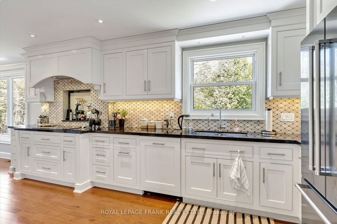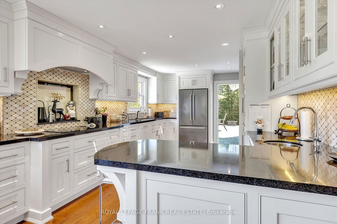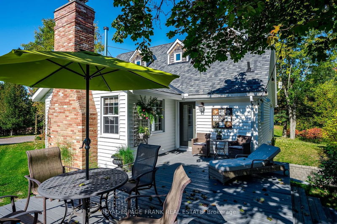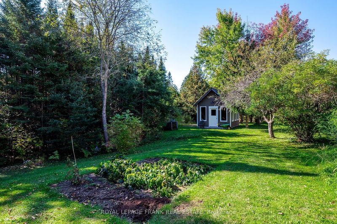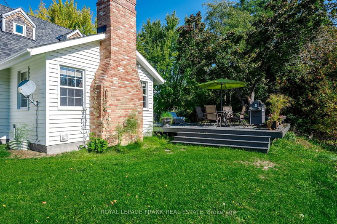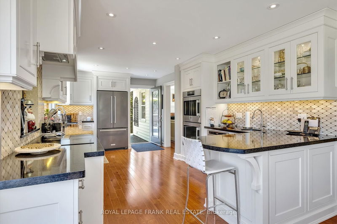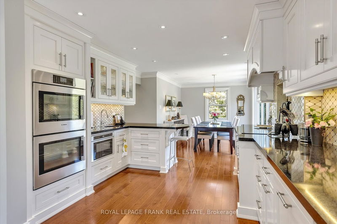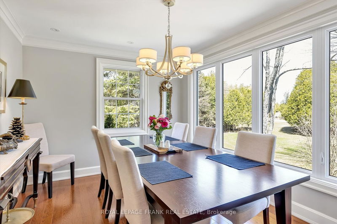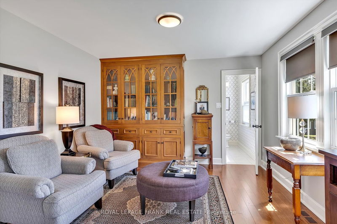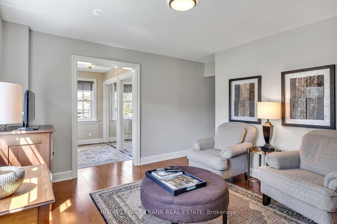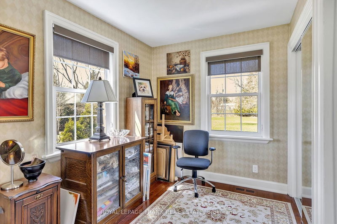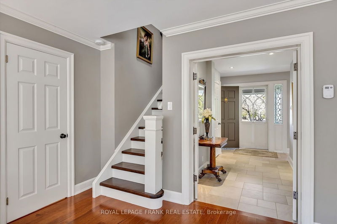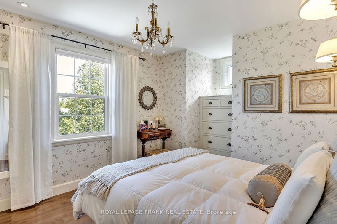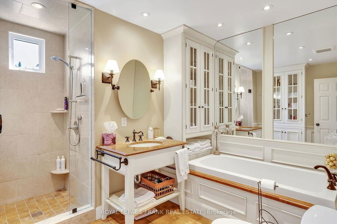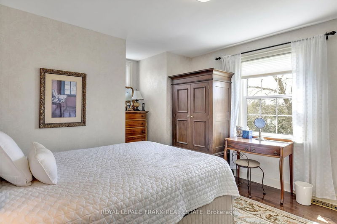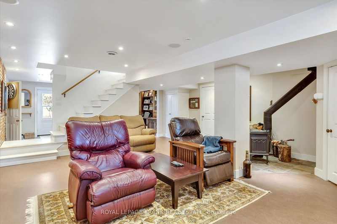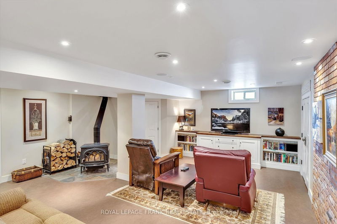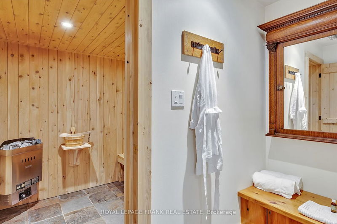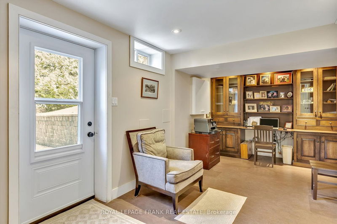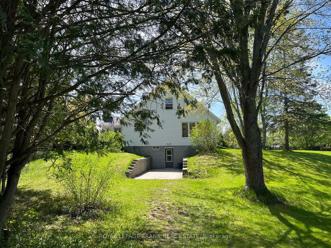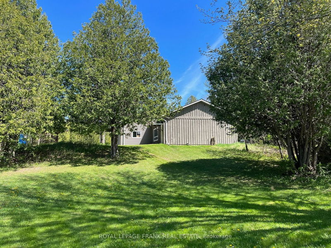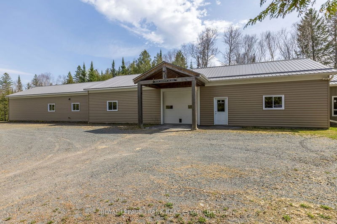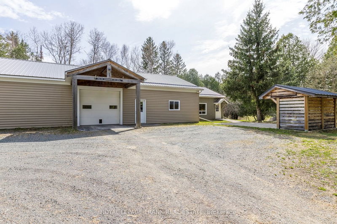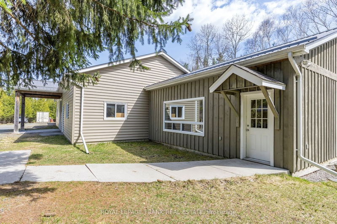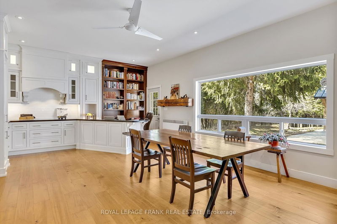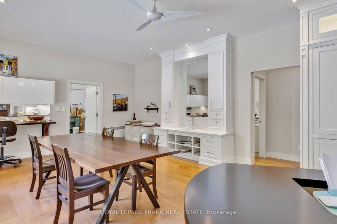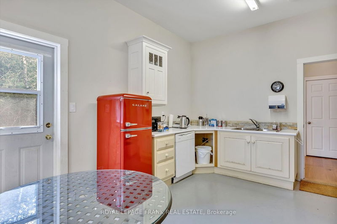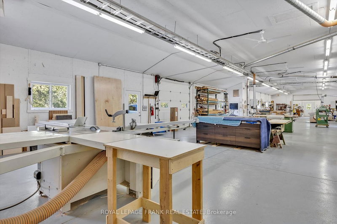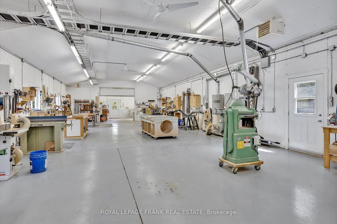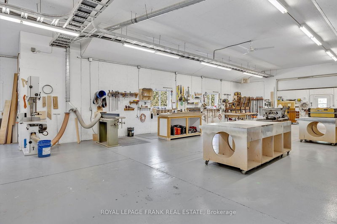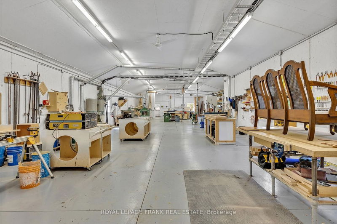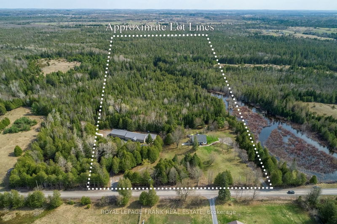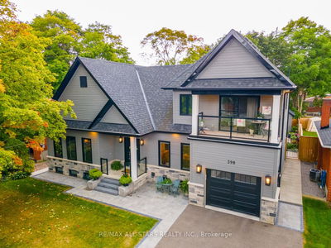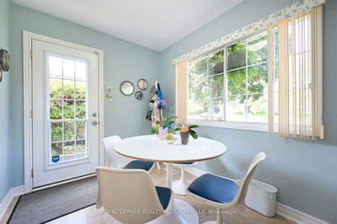Live, work, play on this beautiful country property. Gorgeous home + 4500 square foot shop with kitchen, 2 bathrms, showroom, office, privately situated on 26 wooded acres on the East Ouse River. Beautifully appointed with exceptional finishes. Built by the owner - a cabinet maker - in the style of an 1840s farmhouse. Impeccable from entrance to exit. Stunningly beautiful kitchen with w/o to large back deck, living rm with wood burning fireplace, mf laundry & bdrm (currently used as family/art rm). Upstairs features 2 bdrms & 4 pc bath. Fully finished lower level with wood stove, large rec rm, sauna, wine rm with w/o to meandering path that takes you to the shop. Currently a woodworking/cabinetry business but many permitted commercial uses allowed. Or the "dream" building for woodworker, car enthusiast, metal worker etc. Drive-in garage door, 3 phase power - maintenance-free - fully winterized & used year round with separate entrance from township road.
Property Features
- Date Listed: Friday, September 01, 2023
- Virtual Tour: View Virtual Tour for 1531 Mill Line Road
- City: Douro-Dummer
- Neighborhood: Rural Douro-Dummer
- Major Intersection: Mill Line Rd/Cty Rd 40
- Full Address: 1531 Mill Line Road, Douro-Dummer, K0L 2V0, Ontario, Canada
- Living Room: Main
- Kitchen: W/O To Deck
- Family Room: Bsmt
- Listing Brokerage: Royal Lepage Frank Real Estate - Disclaimer: The information contained in this listing has not been verified by Royal Lepage Frank Real Estate and should be verified by the buyer.

