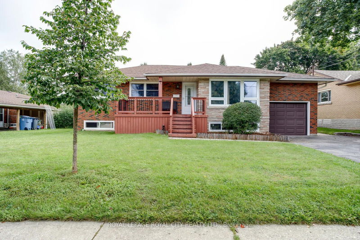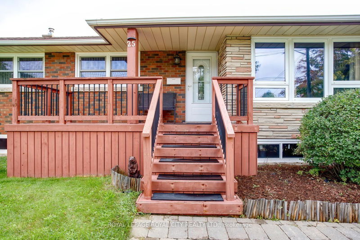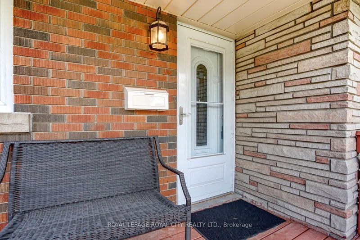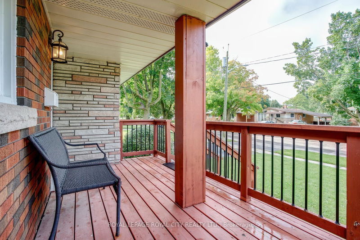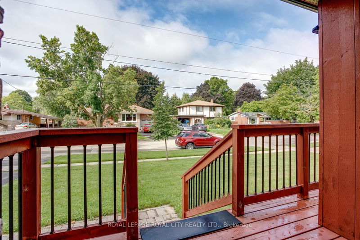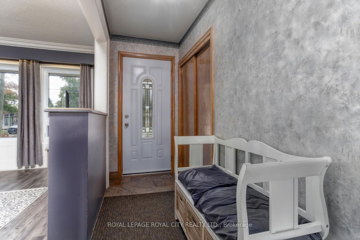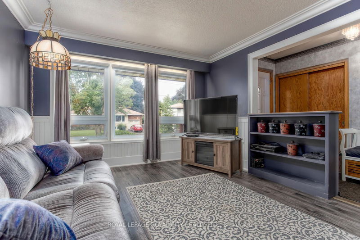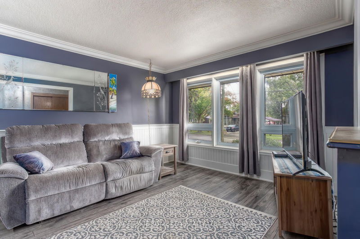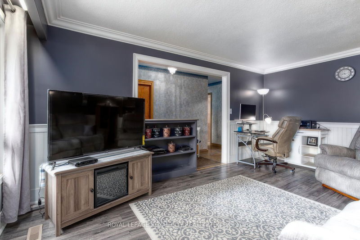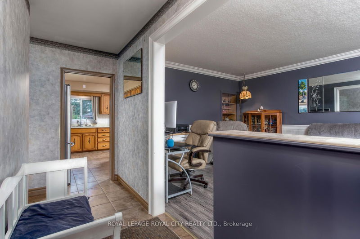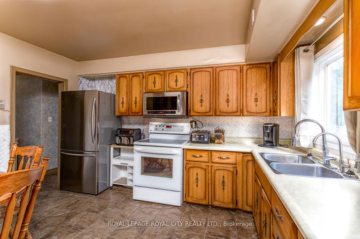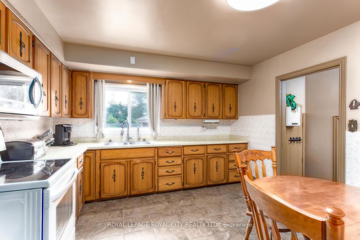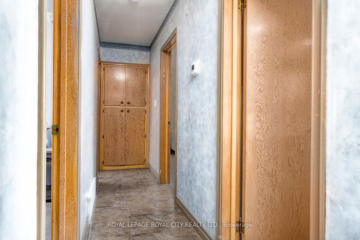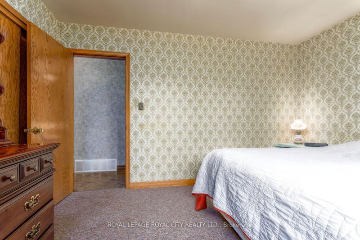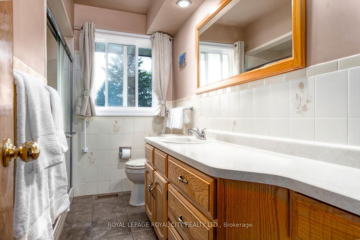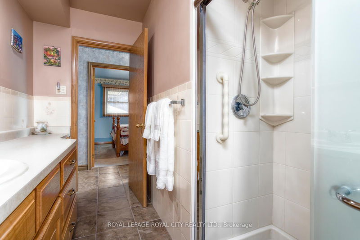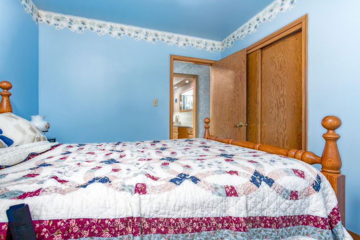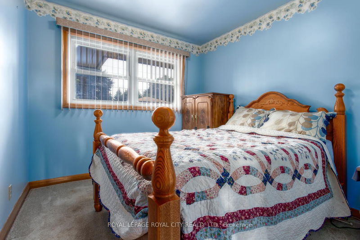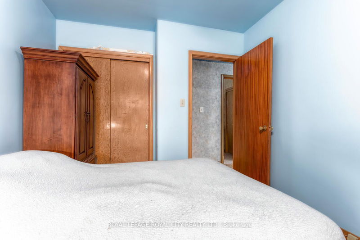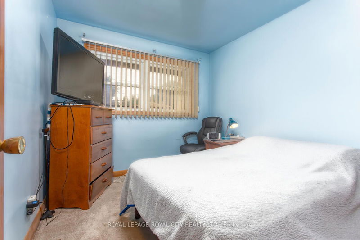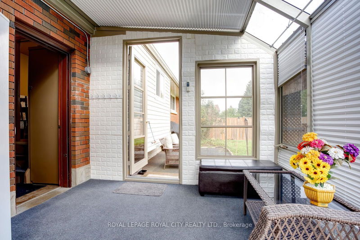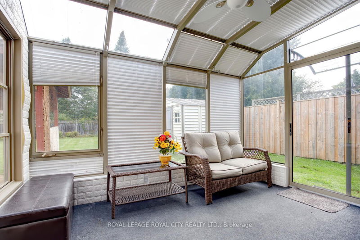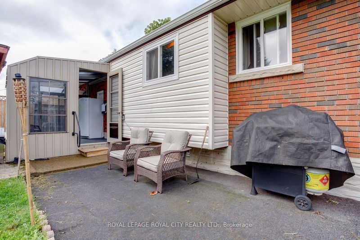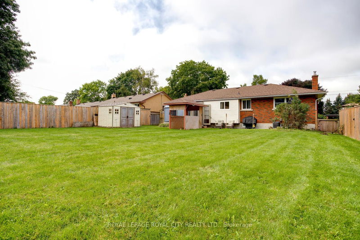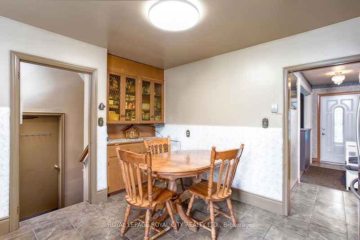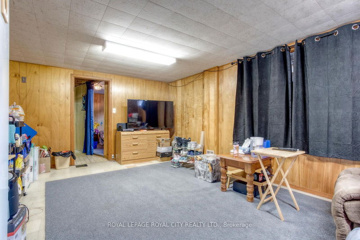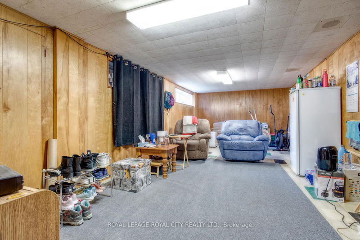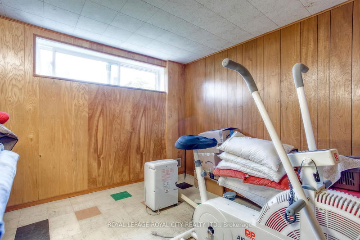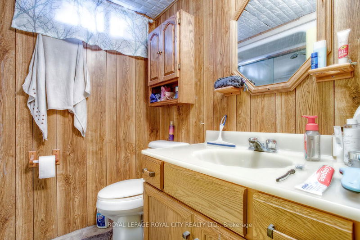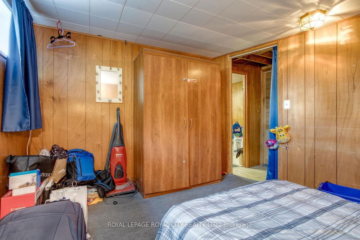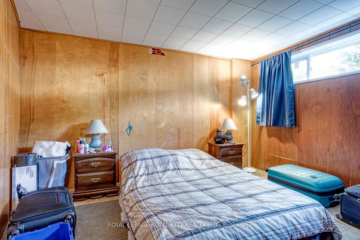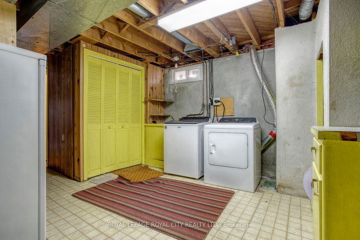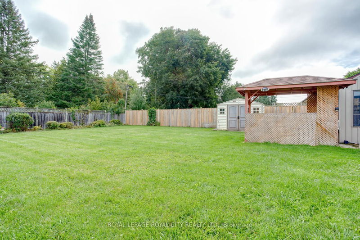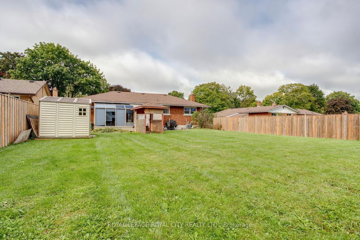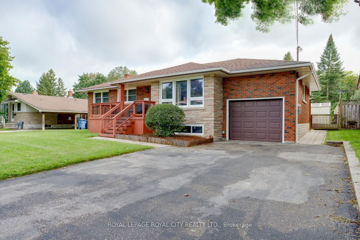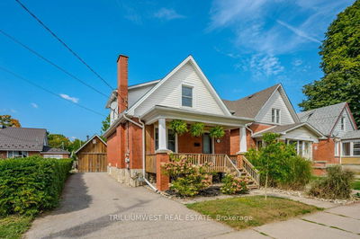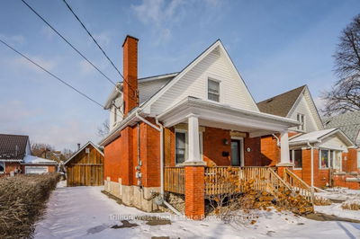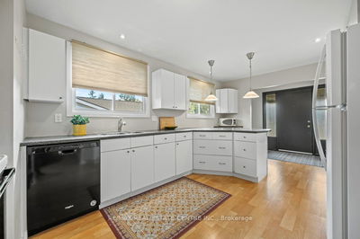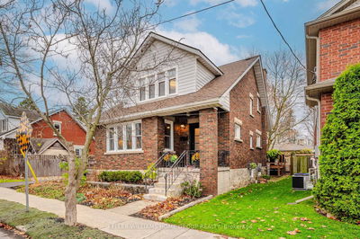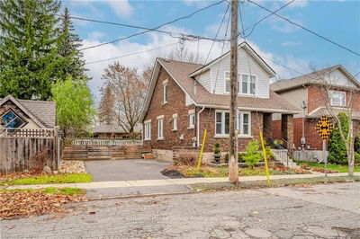This well built and maintained Reid & Laing bungalow, which has been cared for by the same family since it was built in 1961, could be your perfect home. Tucked comfortably in this family-friendly neighbourhood, 25 Strathmere is just the home you've been searching for. As you step through the front door, you are greeted by a spacious, sun-drenched living room, perfect for family gatherings and cozy evenings. You'll find numerous thoughtfully designed storage spaces from built in shelving to the oversized garage! The large kitchen offers enough room for the whole family to enjoy meals together with plenty of space for cooking. There's a separate entrance into the basement, providing potential for an income suite or a private place for guests. Throughout the basement you'll find newly replaced oversized windows which fill the space with light. On weekends you have your choice of a short stroll to riverside park, lounging in the sunroom, or enjoying the 63ft x 131ft oversized backyard.
Property Features
- Date Listed: Friday, September 01, 2023
- Virtual Tour: View Virtual Tour for 25 Strathmere Place
- City: Guelph
- Neighborhood: June Avenue
- Full Address: 25 Strathmere Place, Guelph, N1H 5L7, Ontario, Canada
- Living Room: Laminate
- Kitchen: L-Shaped Room, Ceramic Floor, Laminate
- Listing Brokerage: Royal Lepage Royal City Realty Ltd. - Disclaimer: The information contained in this listing has not been verified by Royal Lepage Royal City Realty Ltd. and should be verified by the buyer.

