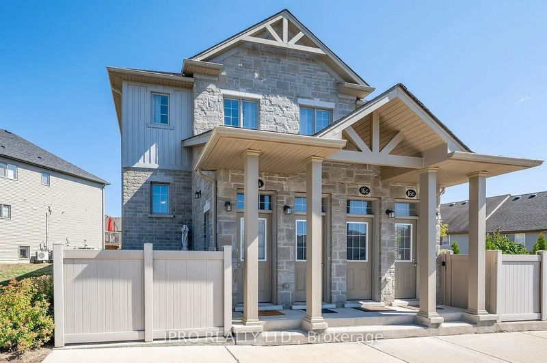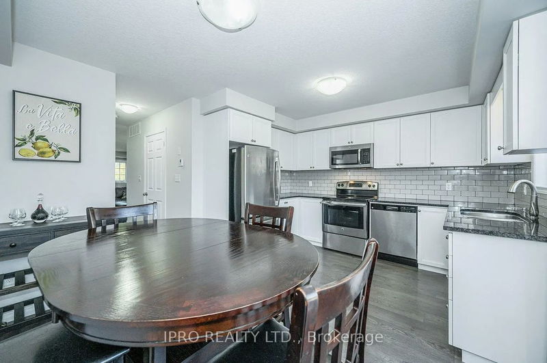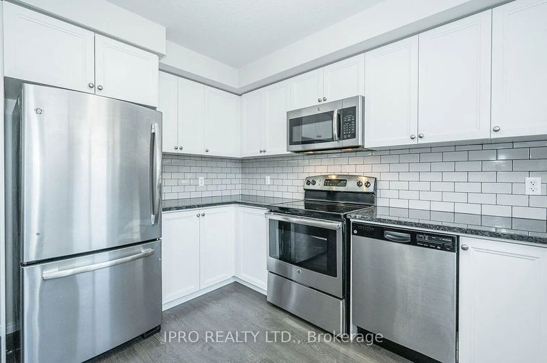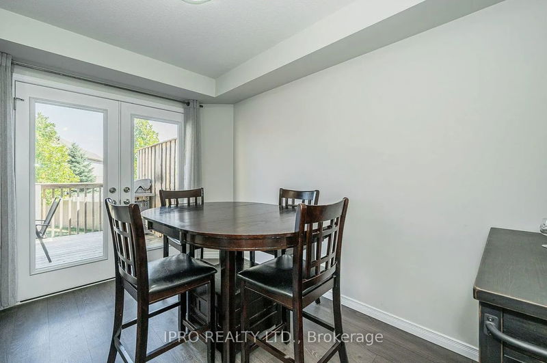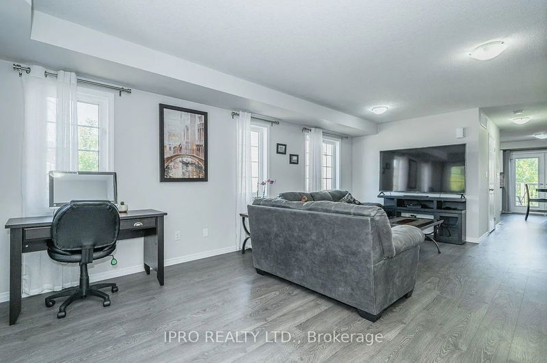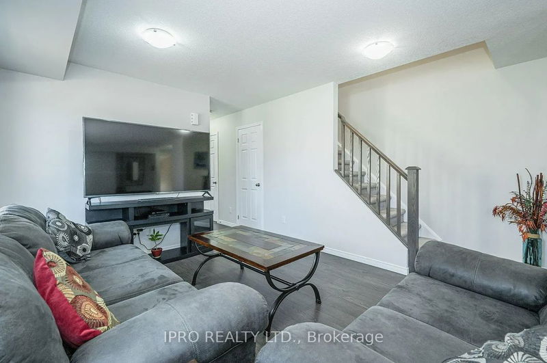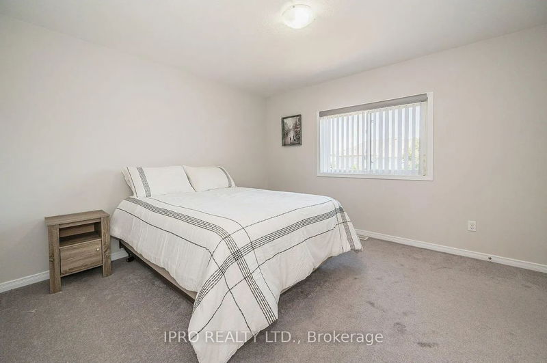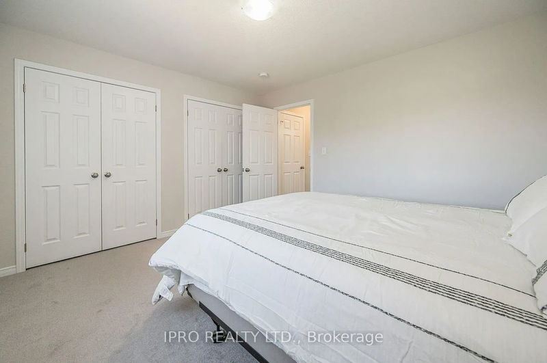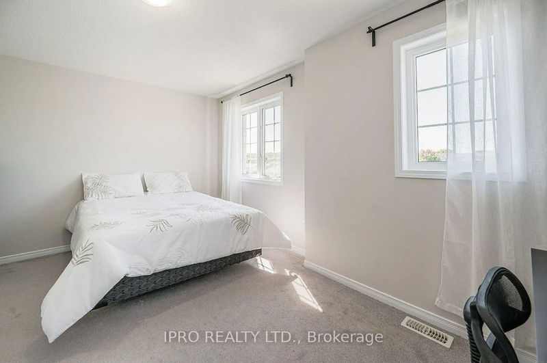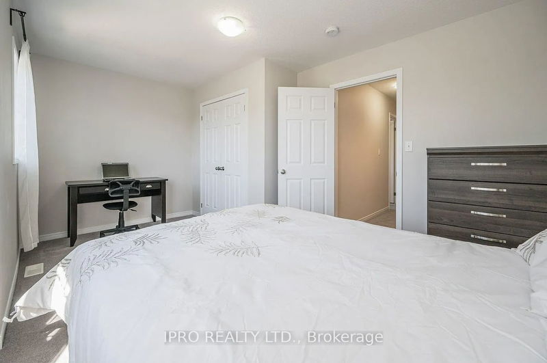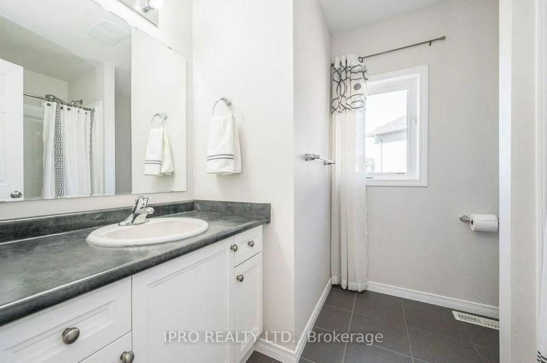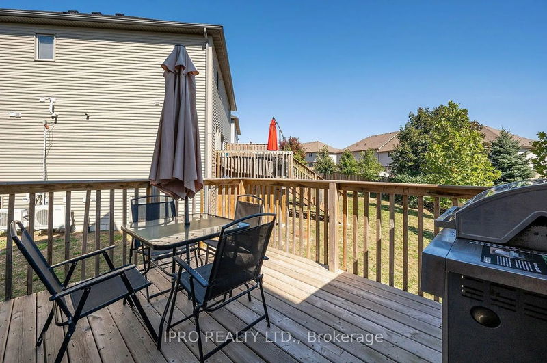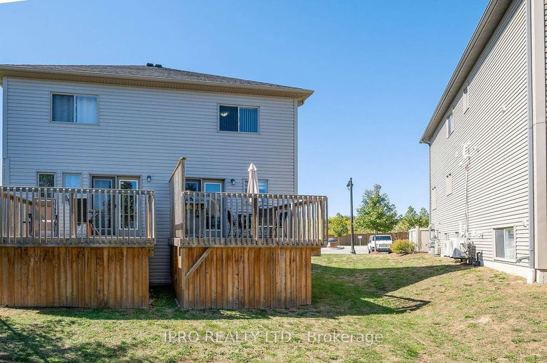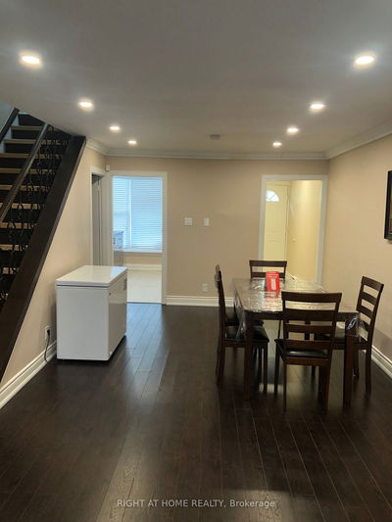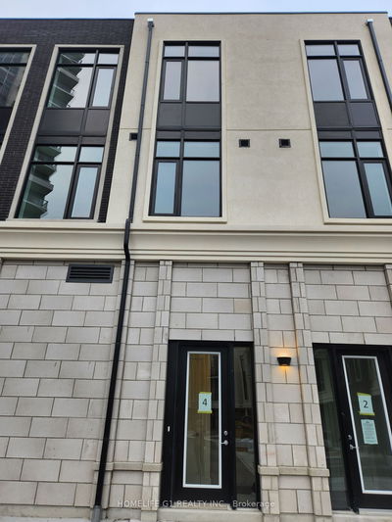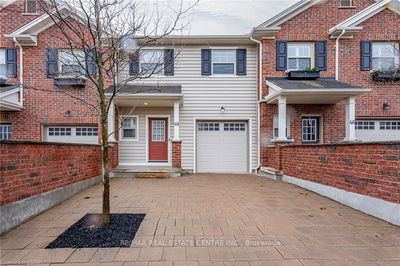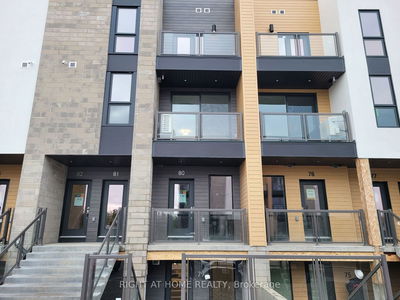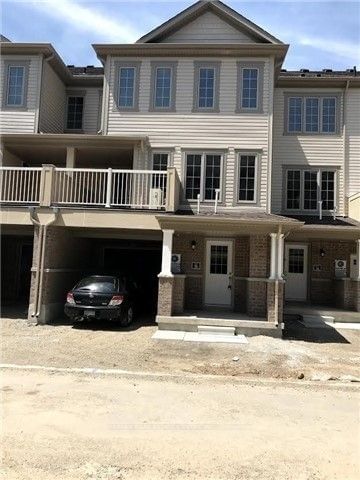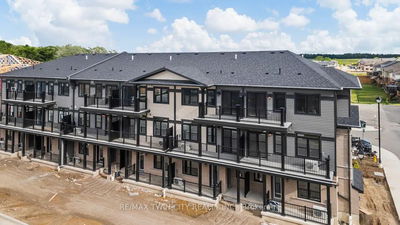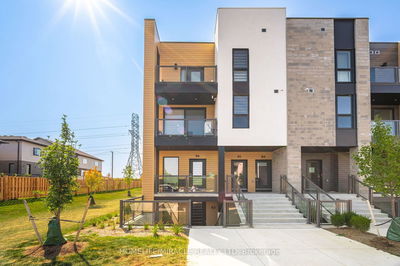Fabulous 3 Bedroom, 2 Bath, Urban Townhome Situated In the Desirable Huron Park Community Offers A Bright And Spacious Open Concept Main Floor Layout Complete With Stunning Modern Eat-in Kitchen Including Granite Counters, Stainless Steel Appliances And A Double Door Walkout To The Backyard Deck. Additional Main Floor Features Include A Large Living Area, 2 Piece Bath, Laminate Floors, Main Floor Laundry And Storage Closet Plus An Additional Large Outdoor Storage Locker Located Under The Backyard Deck. Second Level Boasts 4 Piece Shared Bath And 3 Spacious Bedrooms Including Generous Sized Primary Bedroom Complete With Double Closets. Backyard Features A Large Deck Ideal For Summer BBQ's And Entertaining. Includes 2 Exclusive Parking Spaces Located In Front Of The Home With Plenty of Additional Visitor Parking Available. Tenant Is Responsible For Hydro, Gas, Water, Cable/Internet And Tenant Insurance. Available For Immediate Occupancy.
Property Features
- Date Listed: Tuesday, September 05, 2023
- City: Kitchener
- Major Intersection: Huron Rd & Strasburg Rd
- Kitchen: Laminate, Granite Counter, Stainless Steel Appl
- Living Room: Laminate, Open Concept, Window
- Listing Brokerage: Ipro Realty Ltd. - Disclaimer: The information contained in this listing has not been verified by Ipro Realty Ltd. and should be verified by the buyer.

