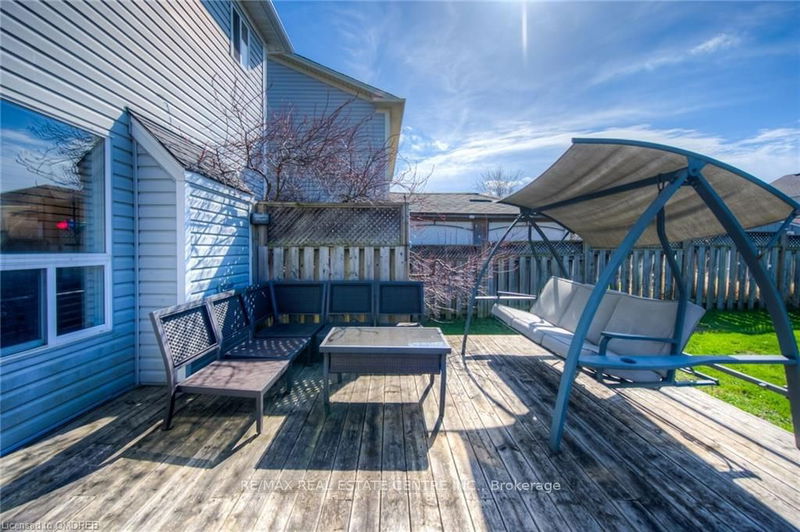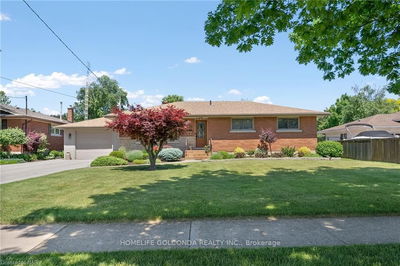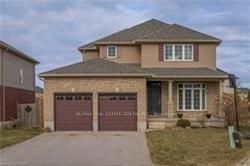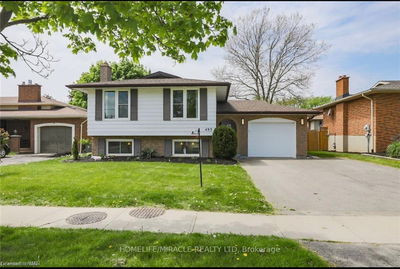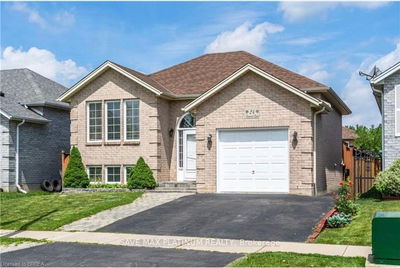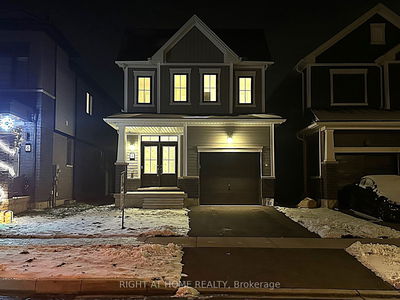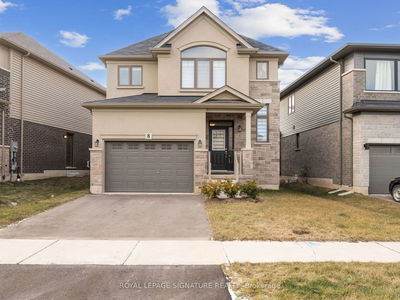3 bedrooms, 3 Washrooms Detached house with an attached garage. in one of the city's most desirable locations, spacious living room, open concept eat-in kitchen and family room has a gas fireplace. double doors lead you to the large backyard and deck, Master bedroom with a walk-in closet and 3pc ensuite with brand new shower glass doors , Two other bedrooms has their own closet and a 4pc bath has a brand new glass doors . Looking for AAA Tenant with good credit score and history, employment letter , 2 recent pay stubs , rental application and references
Property Features
- Date Listed: Tuesday, September 05, 2023
- City: Brantford
- Major Intersection: Veterans / Blackburn To Osborn
- Full Address: 130 Osborn Avenue, Brantford, N3T 6S1, Ontario, Canada
- Living Room: Laminate, Overlook Patio
- Family Room: Laminate, Fireplace
- Kitchen: Laminate, Eat-In Kitchen
- Listing Brokerage: Re/Max Real Estate Centre Inc. - Disclaimer: The information contained in this listing has not been verified by Re/Max Real Estate Centre Inc. and should be verified by the buyer.




























