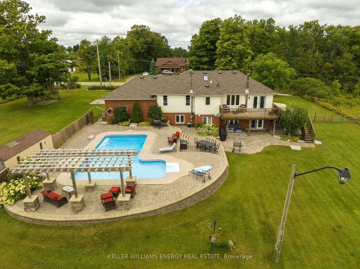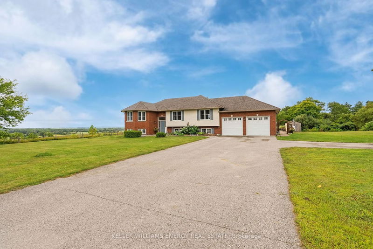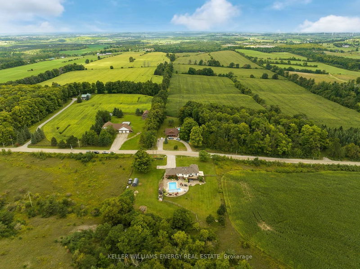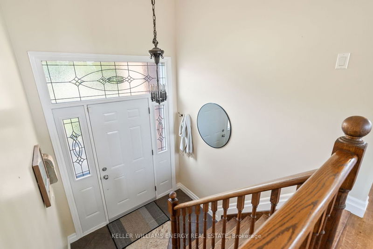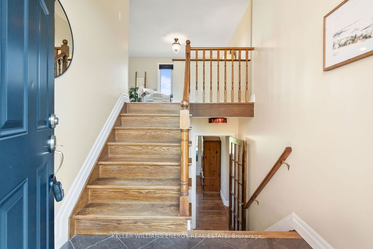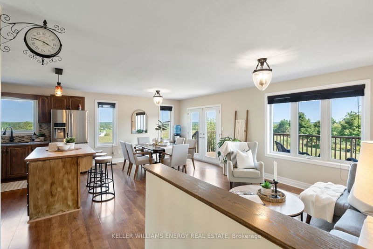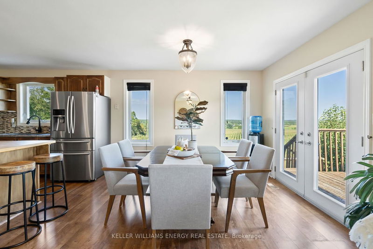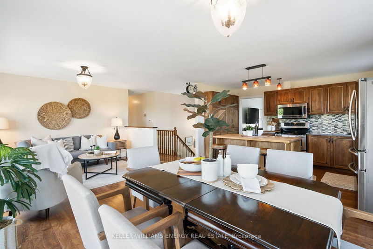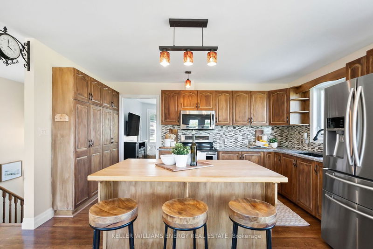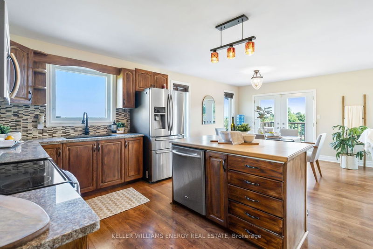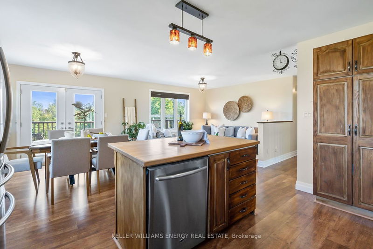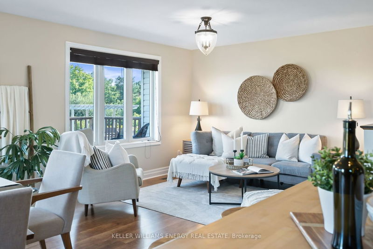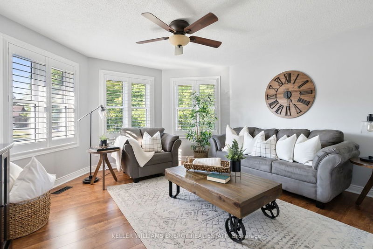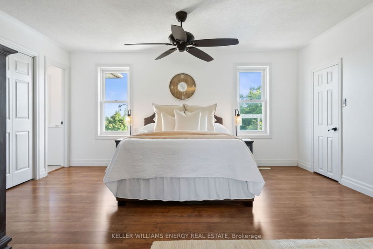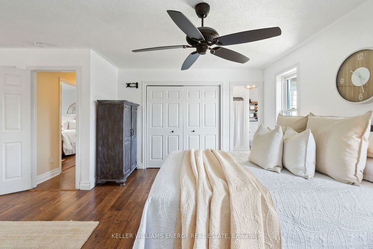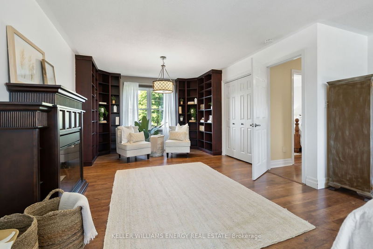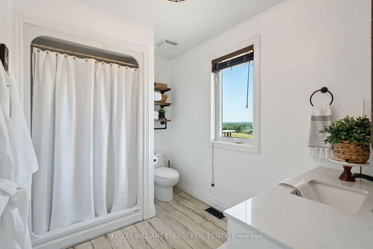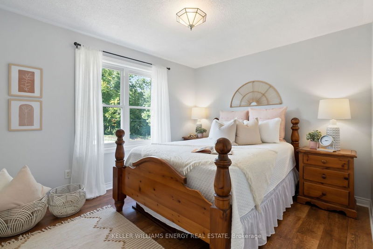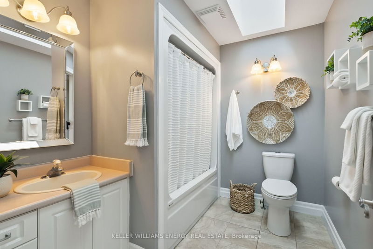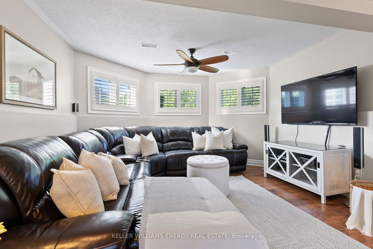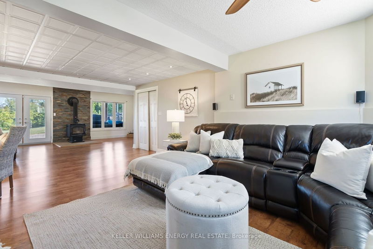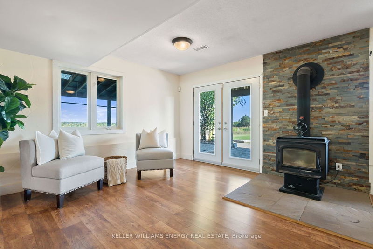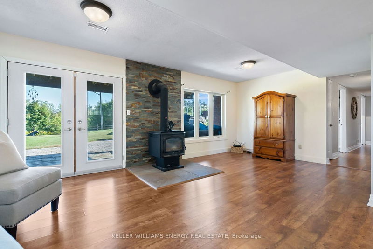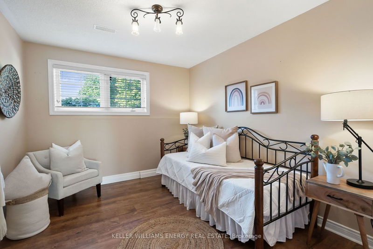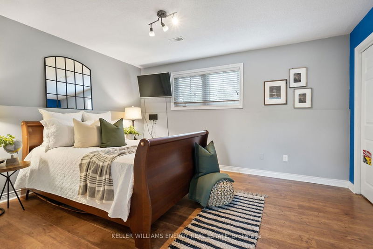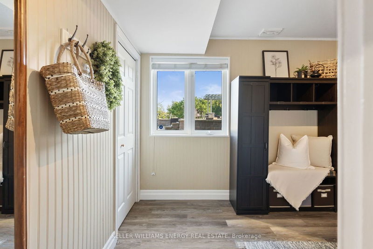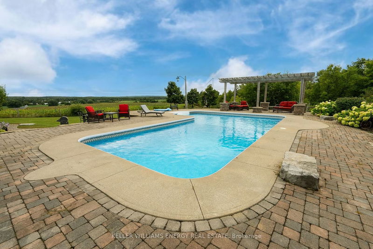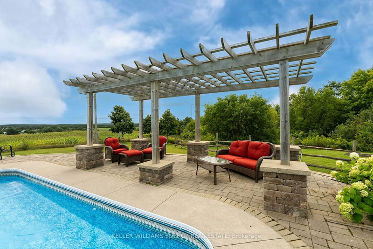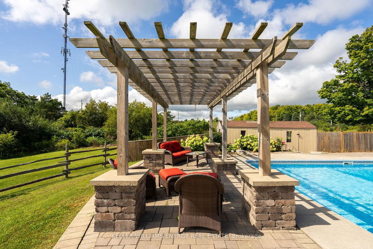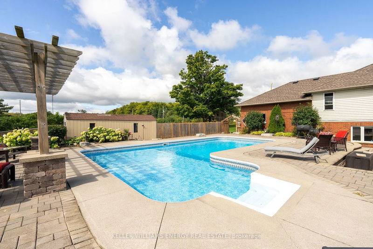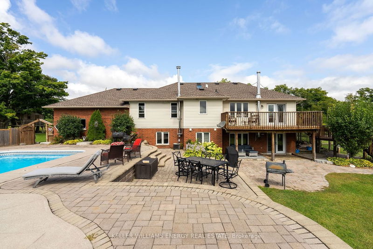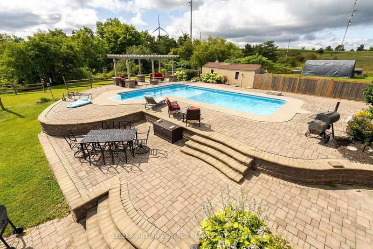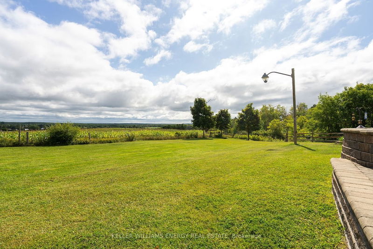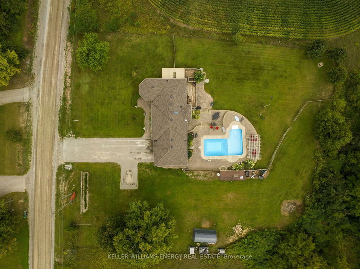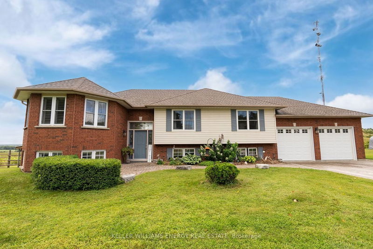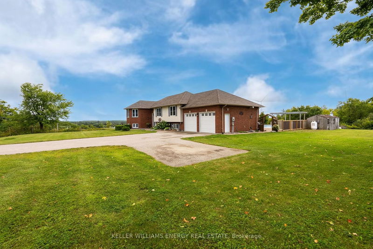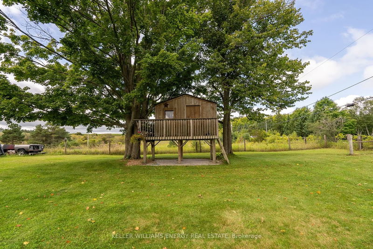This Beautiful Bungalow Sits On A Private Acre Lot W/ Breathtaking Views Of The Countryside & Features A Stunning Backyard Oasis W/ Professional Landscaping, Gorgeous In-Ground Pool, Multi-Tiered Patio & Pergola. The Main Floor Features A Bright Family Room W/ Large Windows, Spacious Open Concept Layout W/ Eat-In Kitchen Overlooking Living Room & Dining Area W/ W/O To Yard, Plus 2 Large Bedrooms & 2 Full Bathrooms. Enter Into The Massive, Primary Suite Featuring Stunning Views, A Sitting Area W/ Floor To Ceiling Shelving, 3 Closets & A 3 Pc Ensuite. The Large Kitchen Features Granite Countertops, Backsplash, Centre Island, Dining Area & W/O To The Back Deck & Pool Oasis. Head To The Lower Level W/ Walk-Out To The Backyard & Patio & Features Large Above Grade Windows & Tons Of Natural Light Throughout. Enjoy The Large Rec Room, 2 More Spacious Bedrooms & 4 Piece Bathroom W/ Laundry. Over 3000 Sq Ft Of Living Space. Potential For In-Law Suite W/ Separate Entrance. Main Lvl Family Room
Property Features
- Date Listed: Wednesday, September 06, 2023
- City: Kawartha Lakes
- Neighborhood: Pontypool
- Major Intersection: Hwy 35 & Telecom Rd
- Family Room: Vinyl Floor, Large Window, California Shutters
- Living Room: Vinyl Floor, Large Window, Open Concept
- Kitchen: Vinyl Floor, Centre Island, Combined W/Dining
- Listing Brokerage: Keller Williams Energy Real Estate - Disclaimer: The information contained in this listing has not been verified by Keller Williams Energy Real Estate and should be verified by the buyer.

