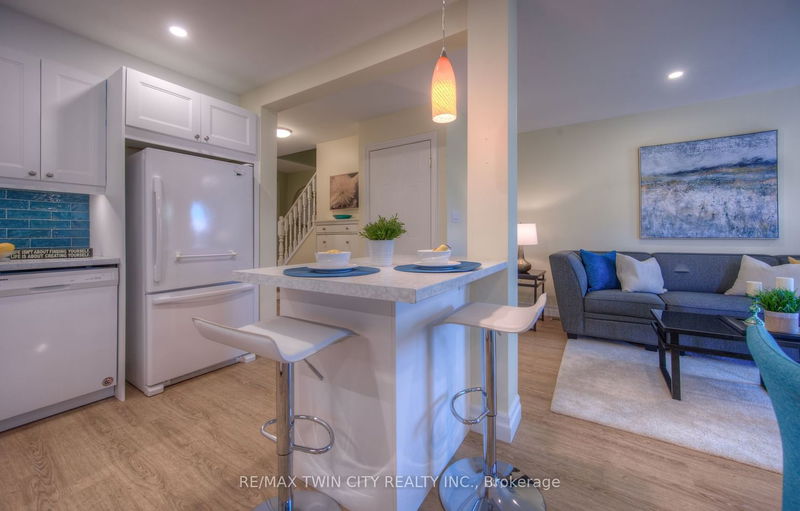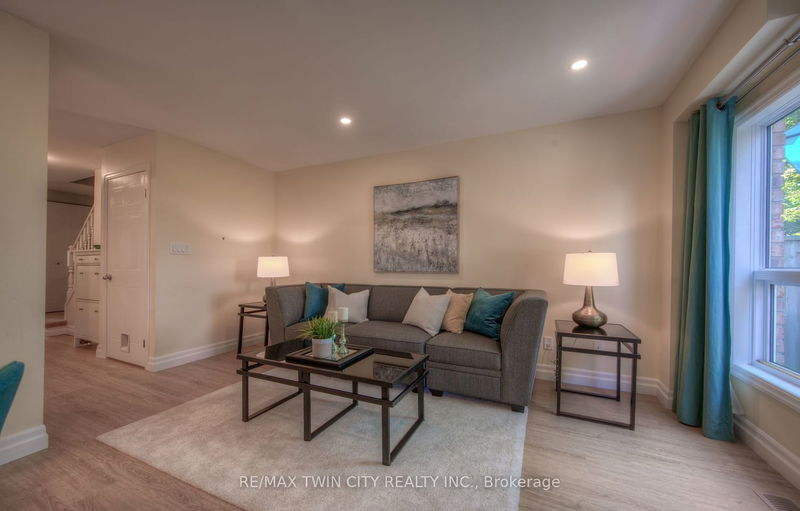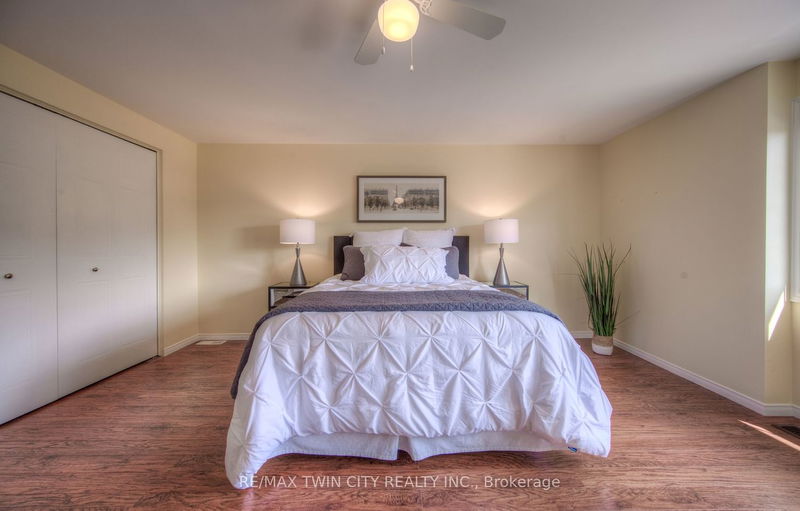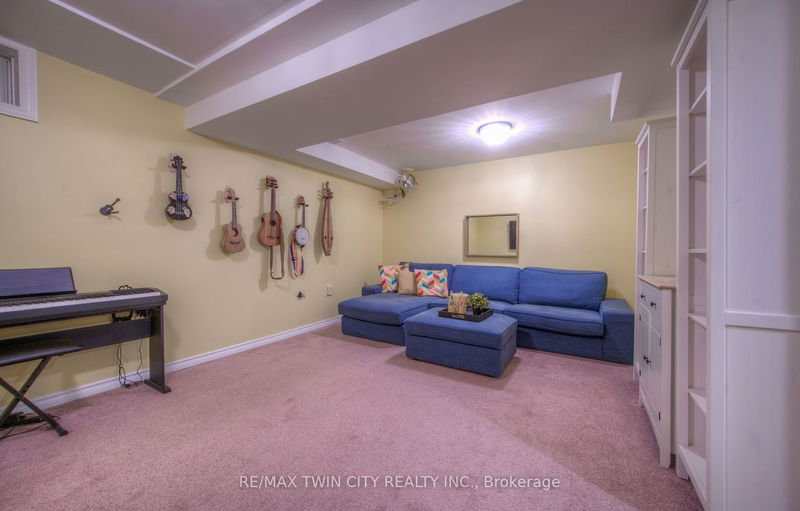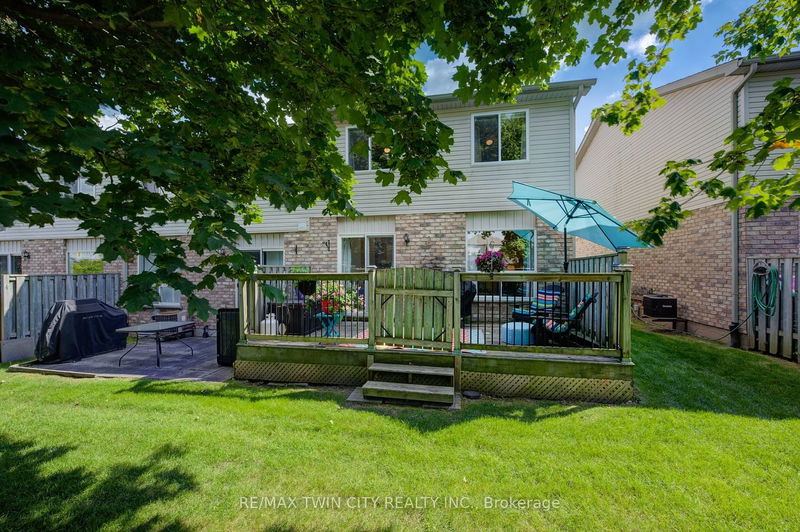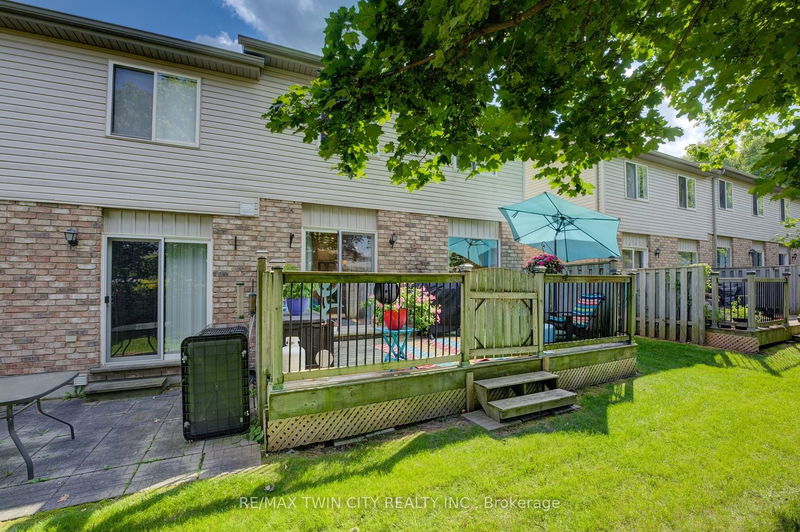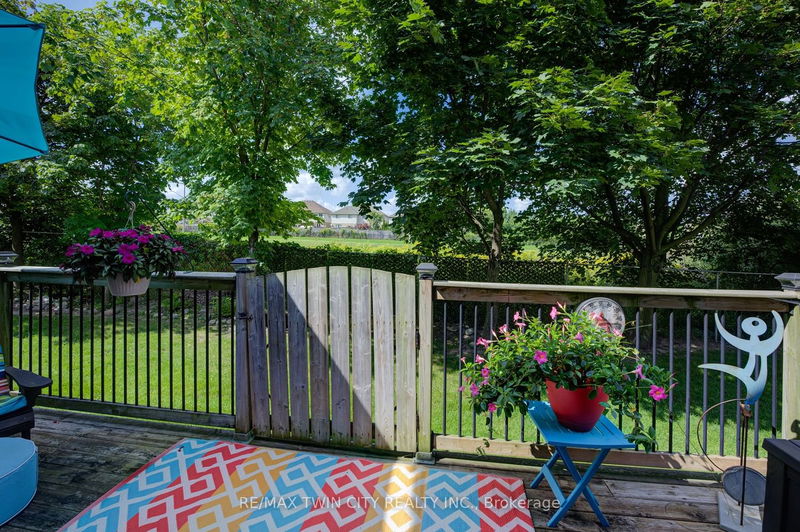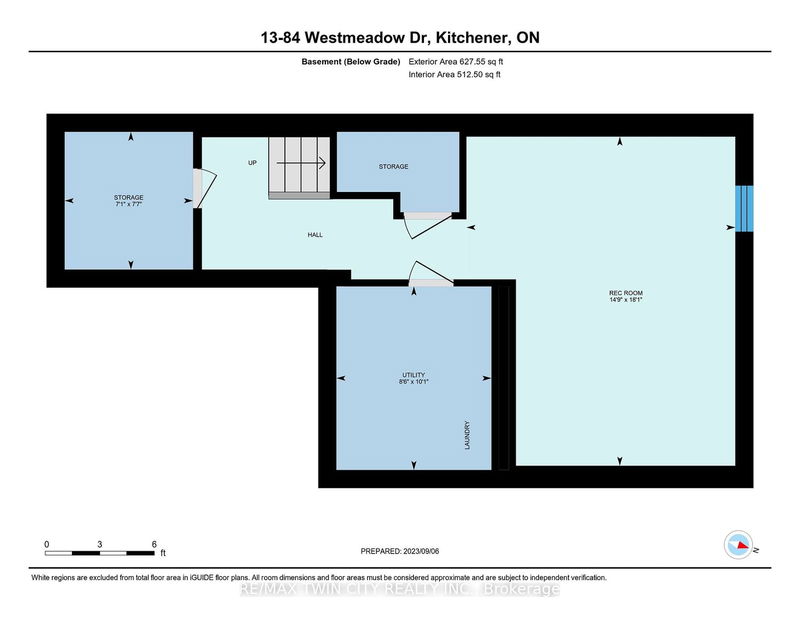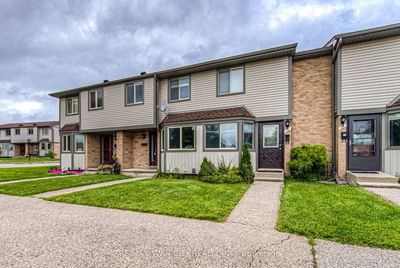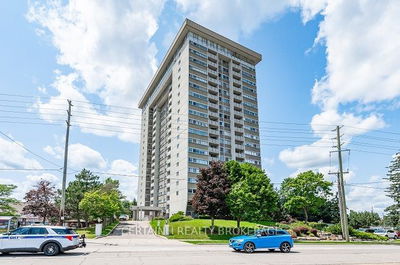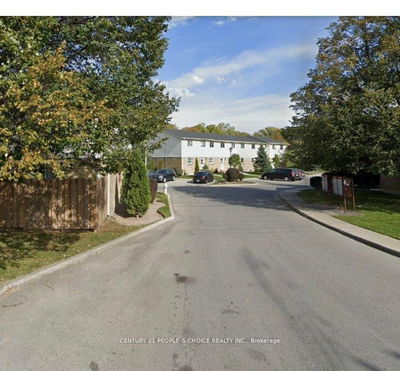End townhouse is finished from top to bottom providing a comfortable and stylish living experience. With 3 bedrooms and 2 bathrooms and over 1300 ft of living space this will be the perfect place to call home. The walls are freshly painted in a modern palette and sunlight streams through the home, casting a welcoming warm glow on the entire main floor living space. Moving to the back deck, through the newer patio doors. The outdoor space is perfect for enjoying meals, gardening, or simply taking in the lush green surroundings. showstopper kitchen, brand-new appliances, updated fixtures, and plenty of storage space. primary bedroom on the slumber level features A large window, a walk-in closet The upstairs 4 piece family bathroom boasts a new soaker tub, providing a tranquil escape. 2 other wonderfully sized bedrooms.lower level that now features plush new carpeting, creating a cozy ambiance for relaxation or recreation.
Property Features
- Date Listed: Wednesday, September 06, 2023
- Virtual Tour: View Virtual Tour for 13-84 Westmeadow Drive
- City: Kitchener
- Major Intersection: Bramblewood
- Full Address: 13-84 Westmeadow Drive, Kitchener, N2N 3P1, Ontario, Canada
- Kitchen: Main
- Living Room: Main
- Listing Brokerage: Re/Max Twin City Realty Inc. - Disclaimer: The information contained in this listing has not been verified by Re/Max Twin City Realty Inc. and should be verified by the buyer.











