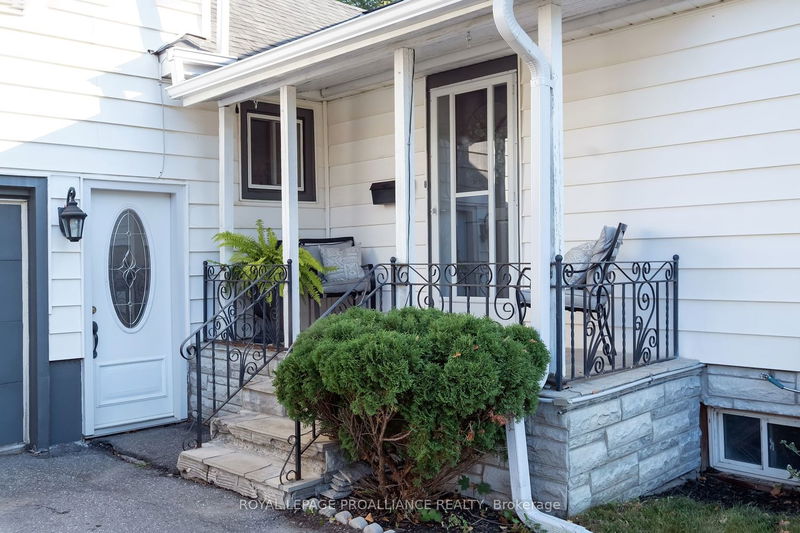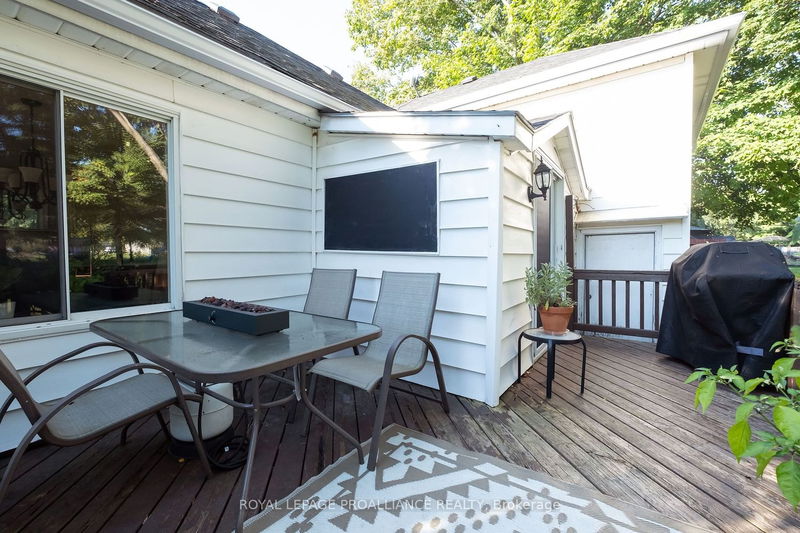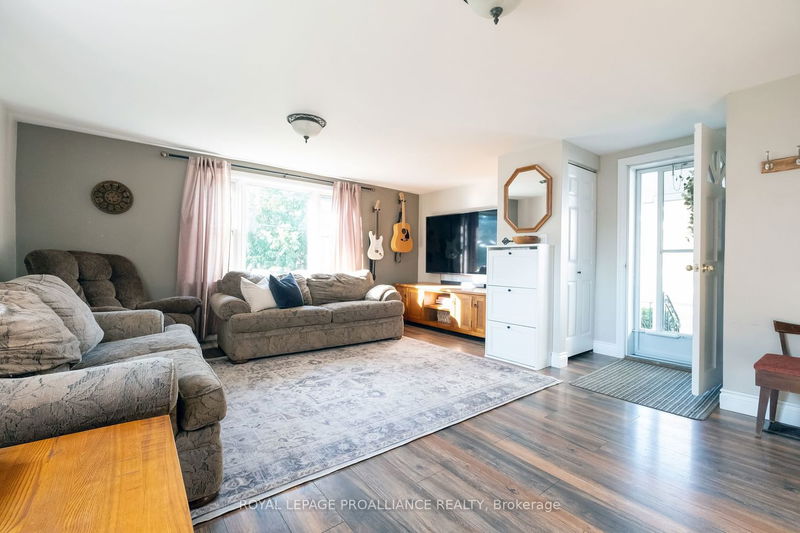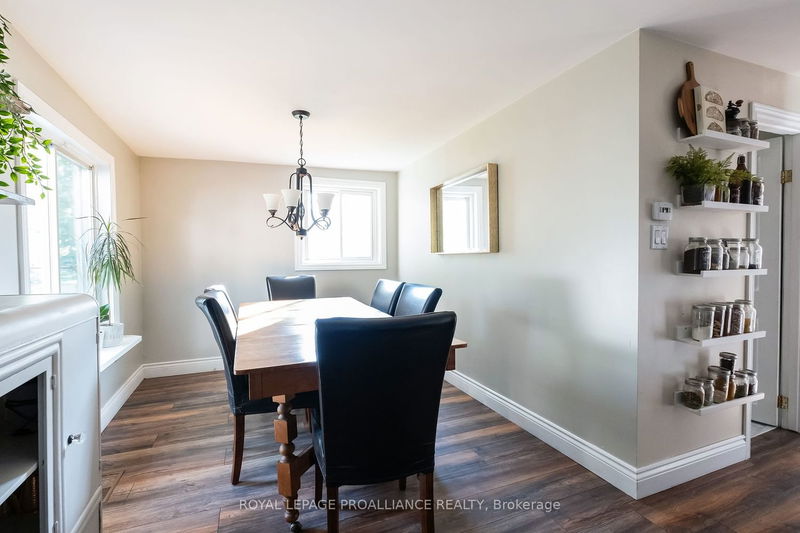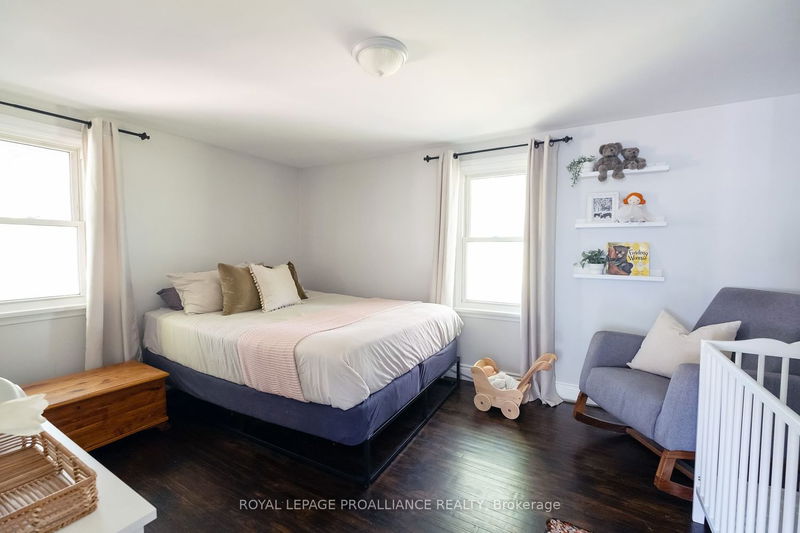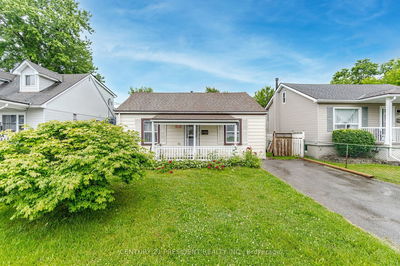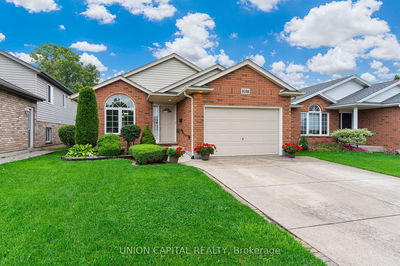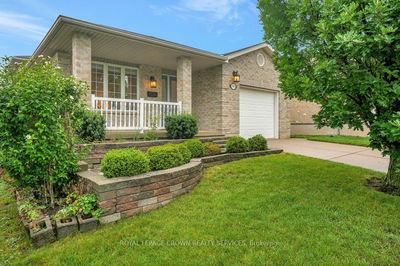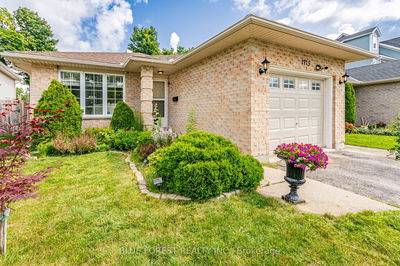Welcome to 244 Church St, a 2 bedroom side split style home situated in the quaint Village of Stirling, where you are walking distance to many amenities including the library, theatre, school, churches and downtown shops. The covered front porch entrance boasts a warm and welcoming vibe, leading you into a large bright living room with ample space to relax and entertain which leads to the beautifully updated kitchen with large centre island. The kitchen is open to the bright dining area with easy access to the back deck and treed backyard making the perfect setting for barbeques and outdoor play. The stairs leading up to the bedrooms have been updated with new stair treads and the hardwood floor in both bedrooms has been restored giving a warm rich feeling. The main floor 4 piece bath has been modernized with a new vanity and vessel sink. The main floor laundry has been updated with direct walkout to the deck and backyard and provides inside access to the 24 x 14 attached garage.
Property Features
- Date Listed: Wednesday, September 06, 2023
- City: Stirling-Rawdon
- Major Intersection: Church St, Stirling
- Living Room: Closet, Laminate
- Kitchen: Centre Island, B/I Dishwasher, Laminate
- Listing Brokerage: Royal Lepage Proalliance Realty - Disclaimer: The information contained in this listing has not been verified by Royal Lepage Proalliance Realty and should be verified by the buyer.




