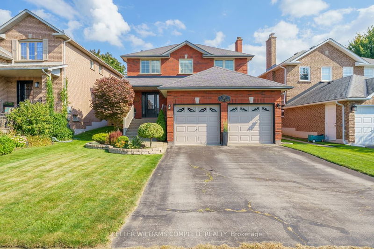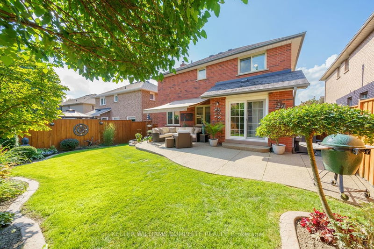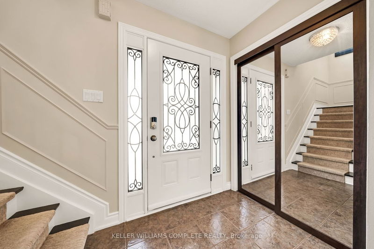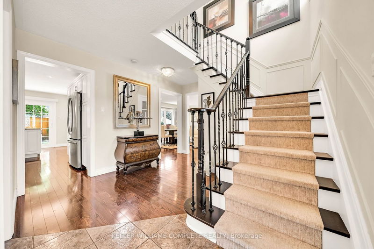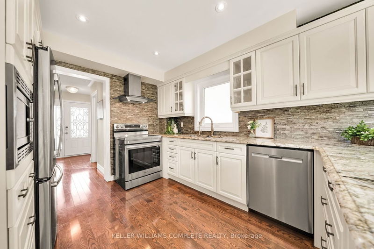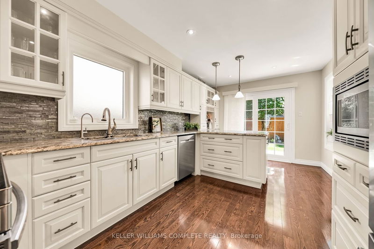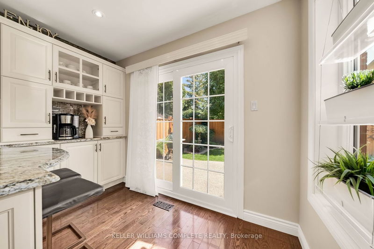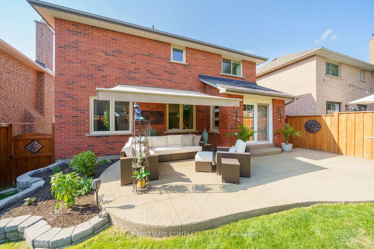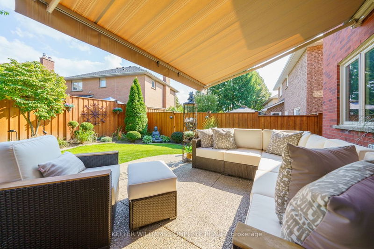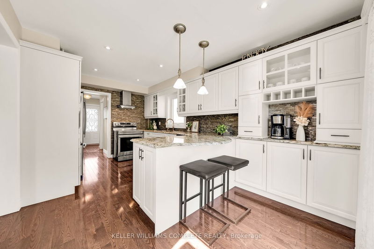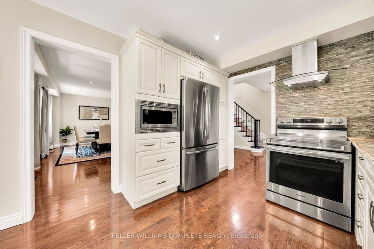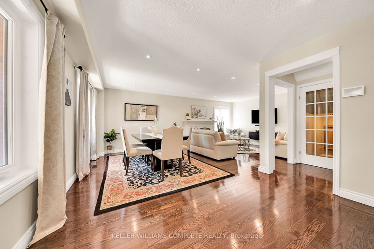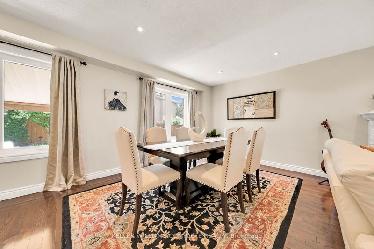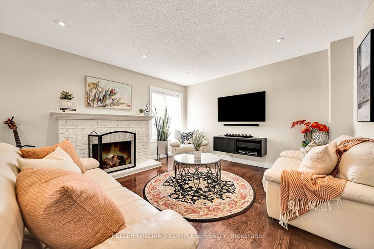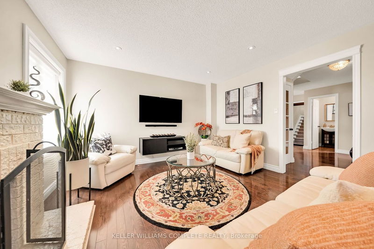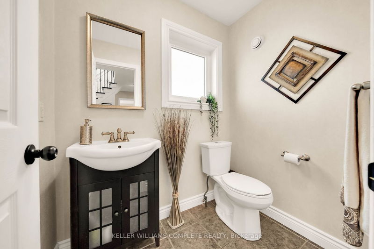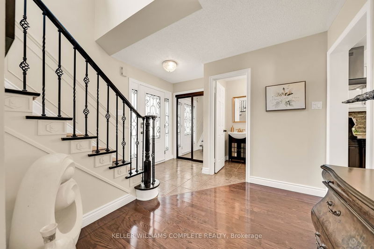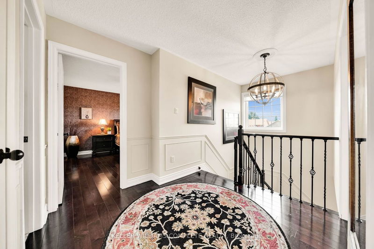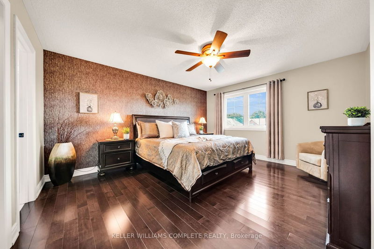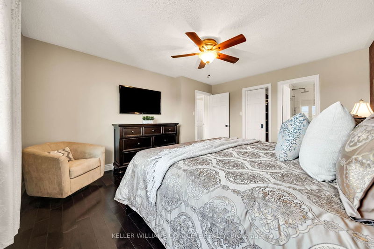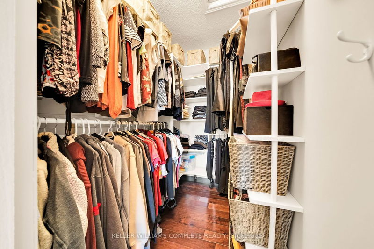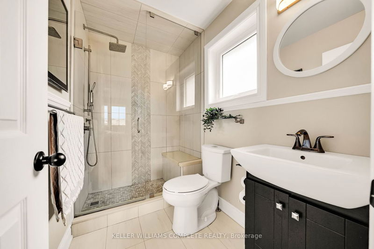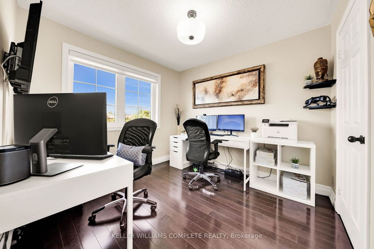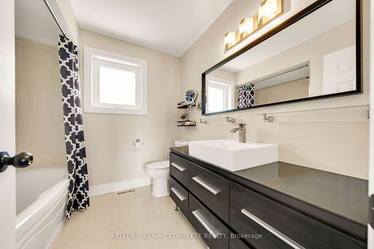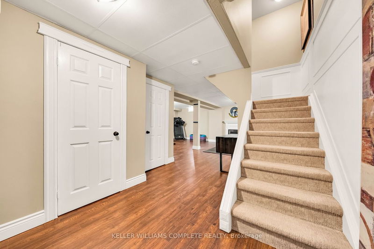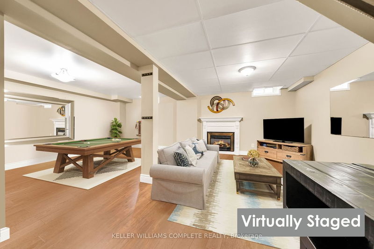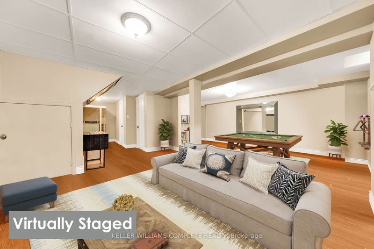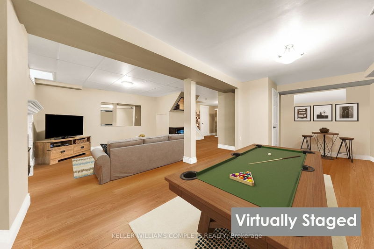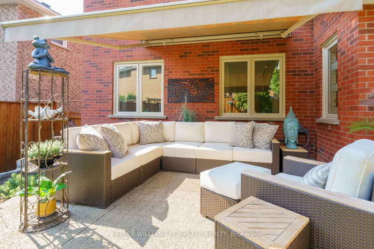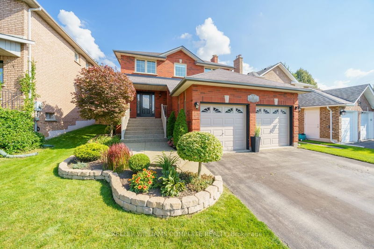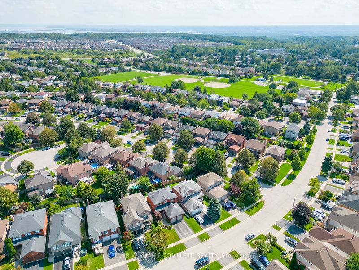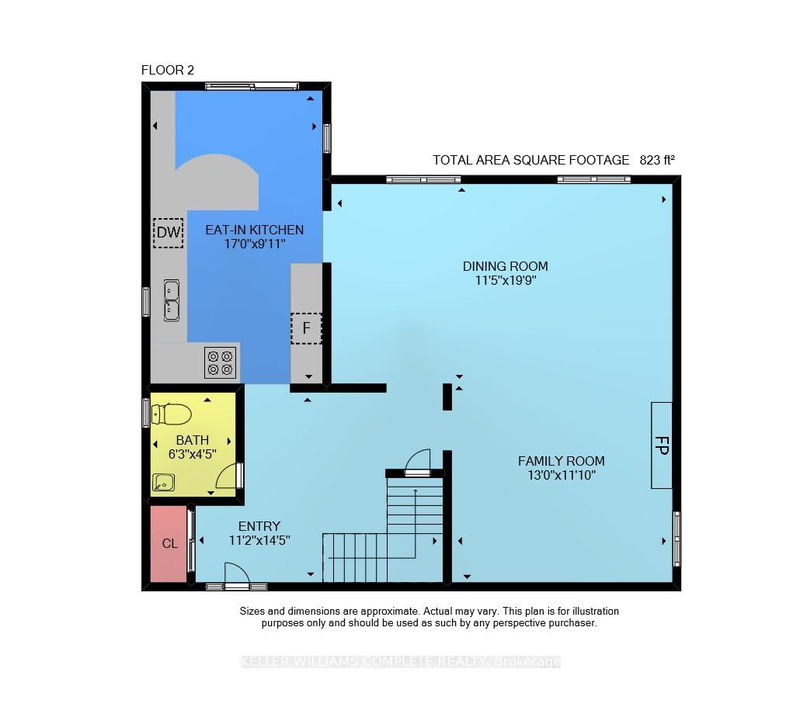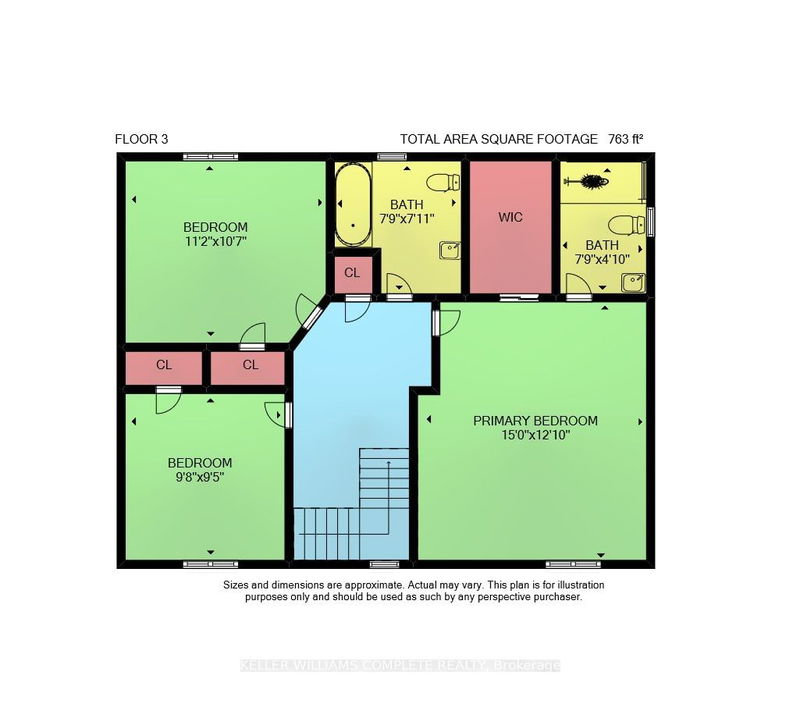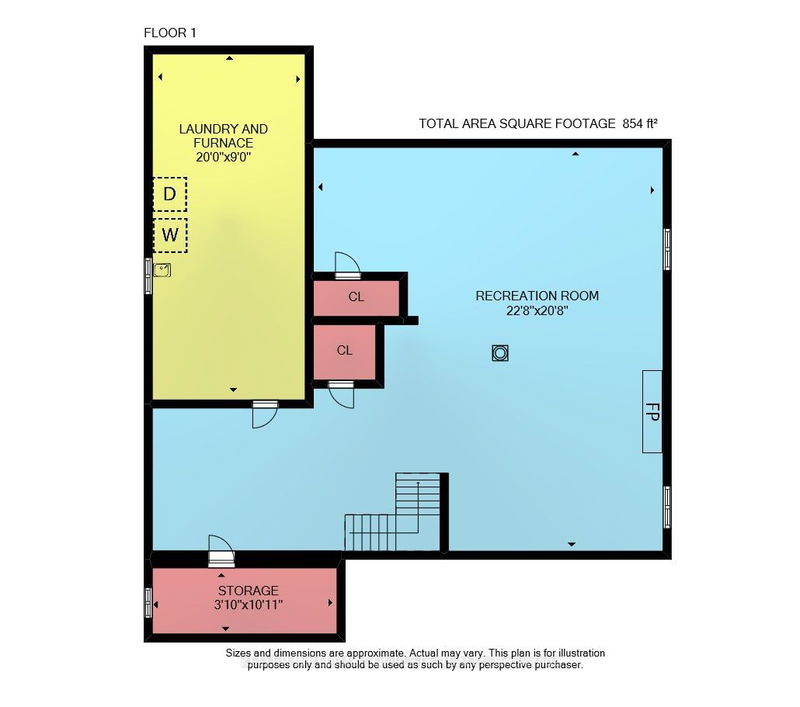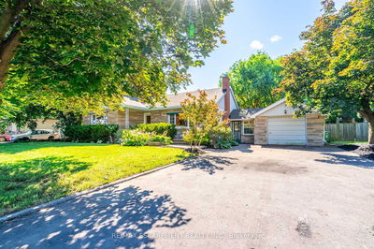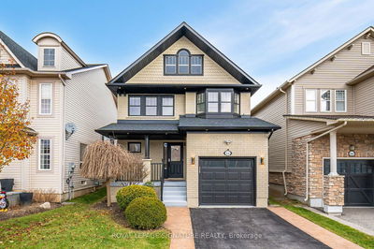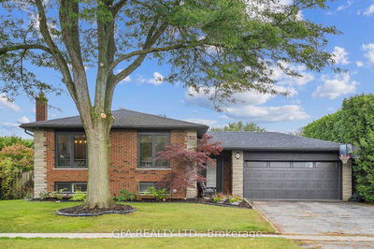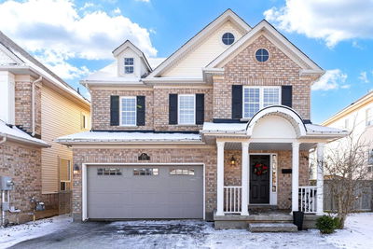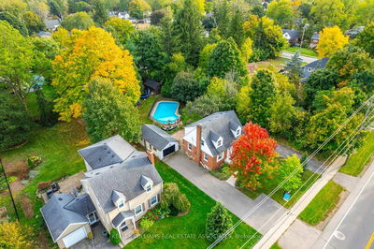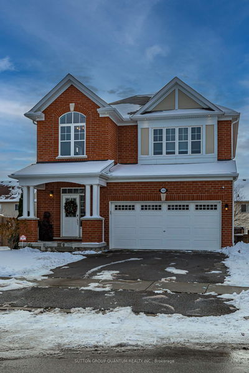ELEGANT, FULLY FINISHED FAMILY HOME 3 bedRm, 3 bath, 2-storey home at 76 Niska Drive in Waterdown is welcoming from the moment you pull up to the property; raised gardens & aggregate concrete steps, covered porch & ornate door w/sidelights. So many outstanding details throughout gleaming hdwd floors, wood staircase w/wrought-iron spindles, wainscoting, potlights & more! GOURMET KITCHEN ('17) offers GRANITE counters, tile backsplash, S/S appliances, abundant cabinetry, reverse osmosis water system, coffee bar + W/O to beautiful, fully fenced backyard boasting edged gardens & aggregate concrete patio w/awning. Separate dining area opens to livRm w/decorative brick FP w/mantel, foyer & 2-pc bath. Spacious UPPER LEVEL features XL primary bedRm w/WI closet, updated 3-pc ensuite w/glass WALK-IN SHOWER ('20), 2 more bedRms & full bath w/soaker tub. Finished LWR LVL w/expansive recRm & decorative FP is perfect for entertaining! DBL garage & drive provide ample parking.
Property Features
- Date Listed: Thursday, September 07, 2023
- Virtual Tour: View Virtual Tour for 76 Niska Drive
- City: Hamilton
- Neighborhood: Waterdown
- Full Address: 76 Niska Drive, Hamilton, L8B 0M4, Ontario, Canada
- Living Room: Hardwood Floor
- Kitchen: Eat-In Kitchen, W/O To Patio, Granite Counter
- Listing Brokerage: Keller Williams Complete Realty - Disclaimer: The information contained in this listing has not been verified by Keller Williams Complete Realty and should be verified by the buyer.

