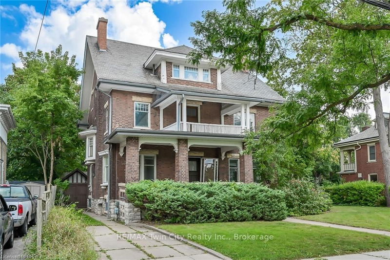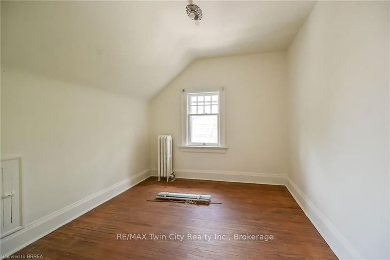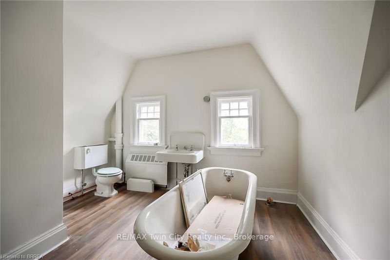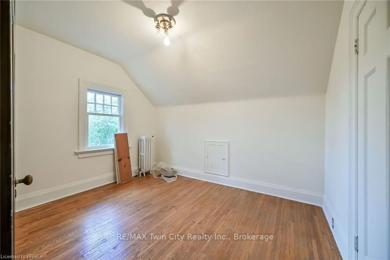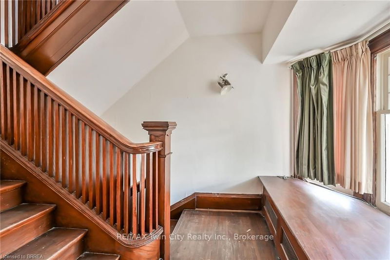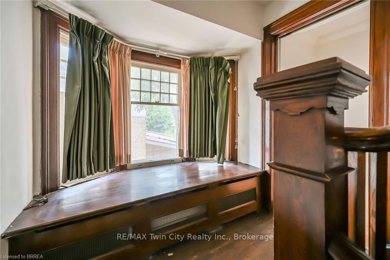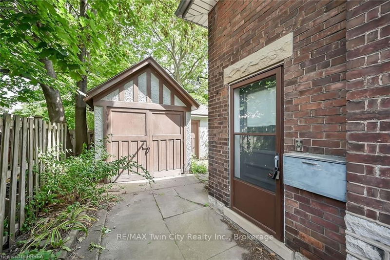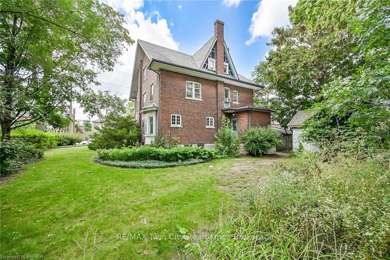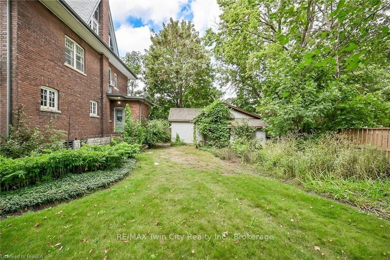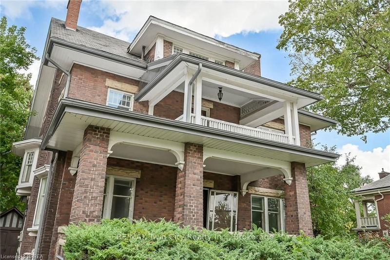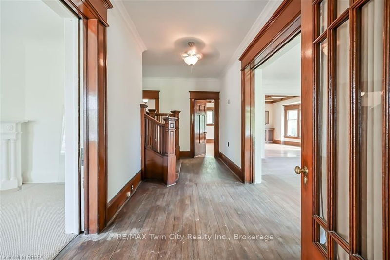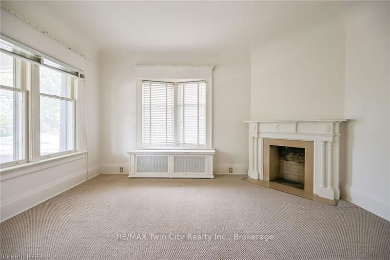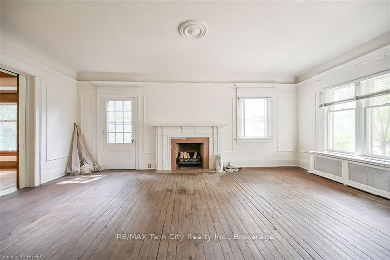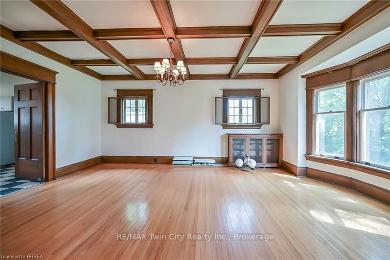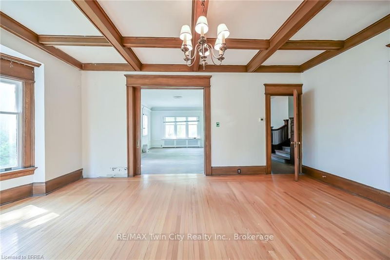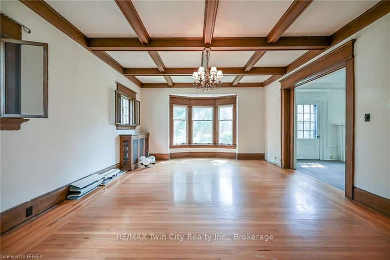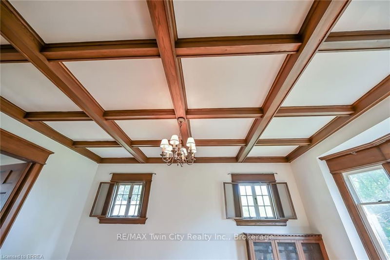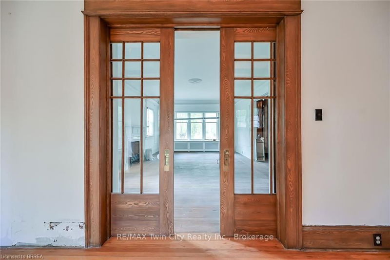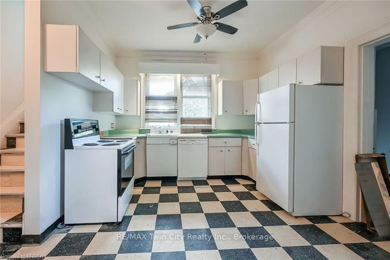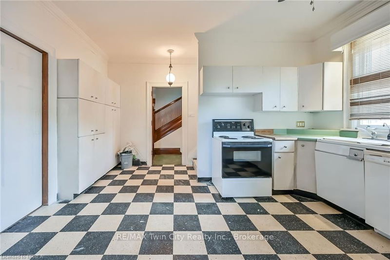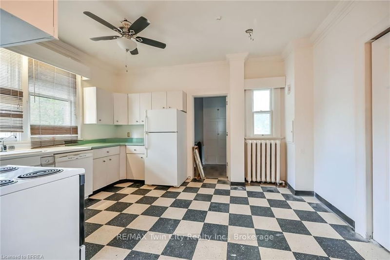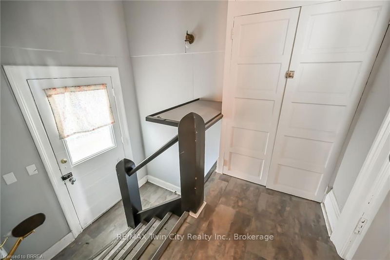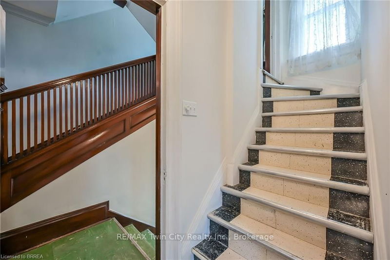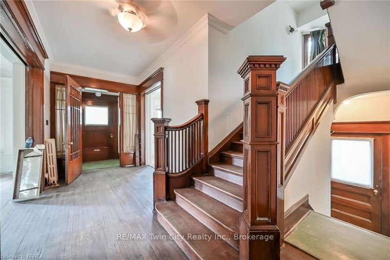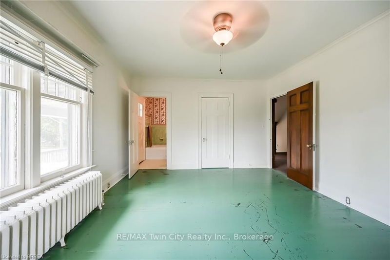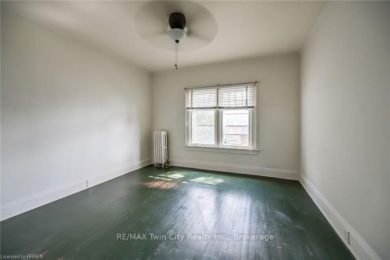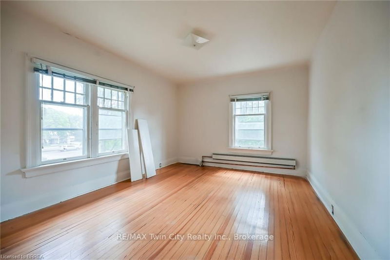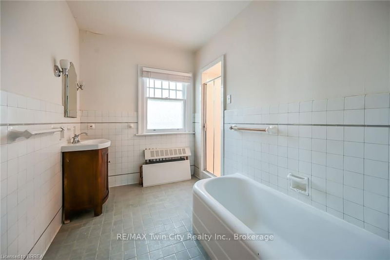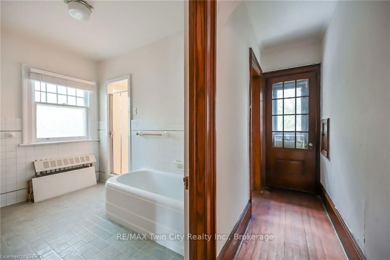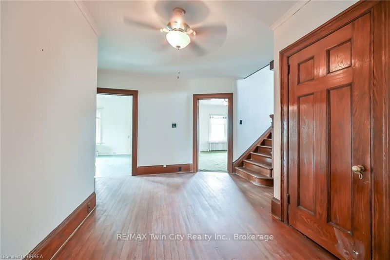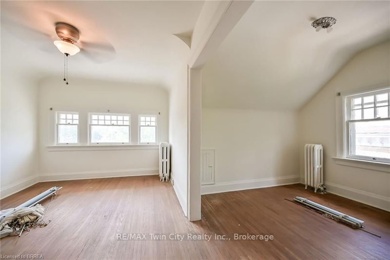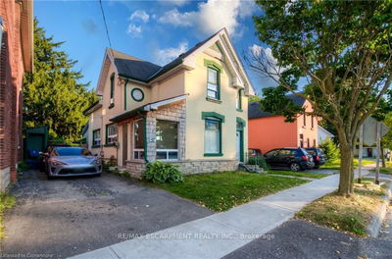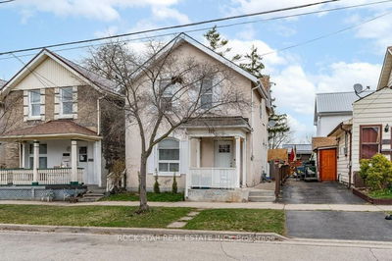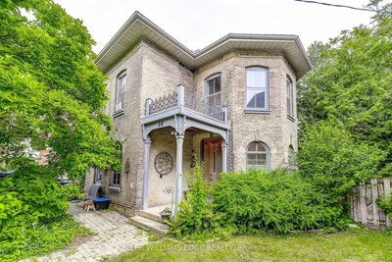Outstanding 3 storey home built in 1900 with a detached garage situated on a .24 acre lot, perfect for student housing. Situated minutes from the university and shopping. The large front porch is covered and offers a quiet place to relax or retreat. main floor features a cozy den/office with fireplace and pocket doors. Large formal living room with wood burning fireplace and spacious formal dining room, both with original pocket doors. Eat-in kitchen with entrance to rear yard and back staircase to upper bedrooms complete this level. 2nd level has 4 large bedrooms with walk in closets, master bedroom has 3 pc ensuite bath and door leading to upper veranda and a 4 pc bathroom with separate toilet closet. The third level completes this home with 3 large bedrooms and a 3 piece washroom. Updated electrical, new boiler system in 2023, double brick exterior, slate roof and freshly painted throughout. Garage has entrance onto property from William and Waterloo. Lot size is 0.24 acres.
Property Features
- Date Listed: Thursday, September 07, 2023
- City: Brantford
- Major Intersection: Off West Street
- Kitchen: Main
- Living Room: Main
- Listing Brokerage: Re/Max Twin City Realty Inc. - Disclaimer: The information contained in this listing has not been verified by Re/Max Twin City Realty Inc. and should be verified by the buyer.

