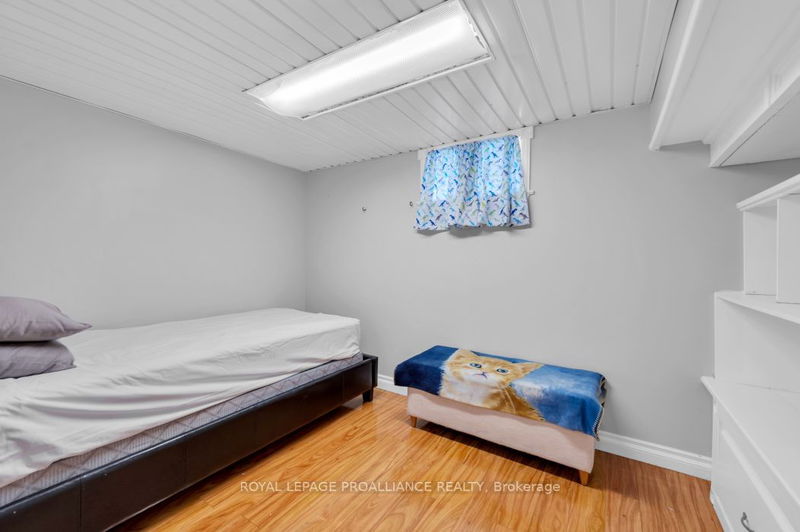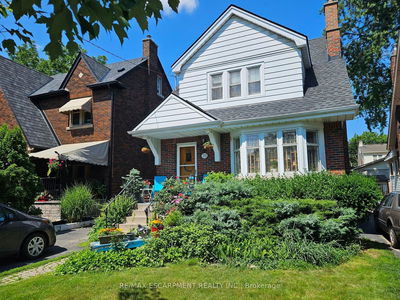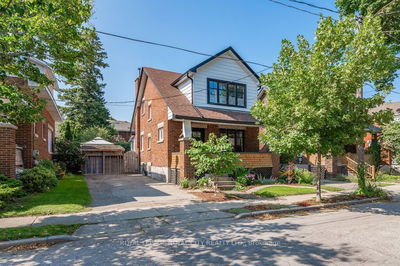This home is charming on the outside and in with loads of character. A generous living room, a bright and cherry kitchen with stainless steel appliances, a 2 piece guest bath and a dining room with french-doors to the backyard make up the main floor. Take the winding staircase up to the second floor and you will find 3 generous bedrooms, handy linen closet and a 4 piece bathroom with more built-in storage. The lower level benefits from a separate, side entry into a living area, laundry room and fourth bedroom/office have given the basement a cozy atmosphere which also features a 3 piece bathroom. Outside, you'll find a large 1 car garage and a pretty back yard with plenty of space to play featuring beautiful lilacs, perennial gardens and a giant maple tree. Close to 401, downtown Trenton and 2 minute walk to ta park with playground.
Property Features
- Date Listed: Monday, September 11, 2023
- City: Quinte West
- Major Intersection: Creelman & Leonard
- Living Room: Main
- Kitchen: Main
- Listing Brokerage: Royal Lepage Proalliance Realty - Disclaimer: The information contained in this listing has not been verified by Royal Lepage Proalliance Realty and should be verified by the buyer.



































