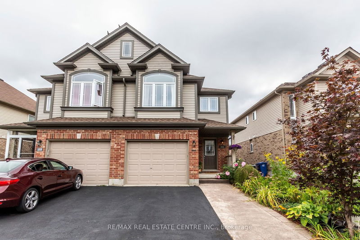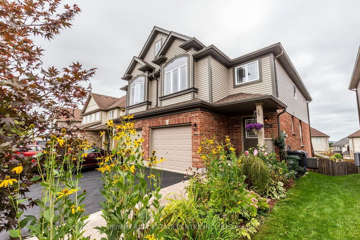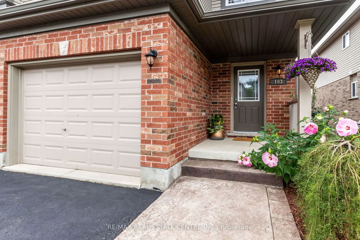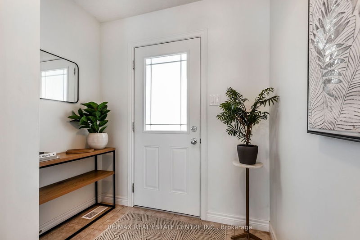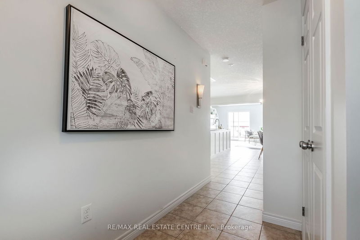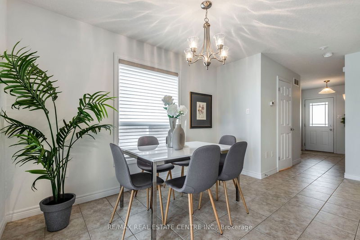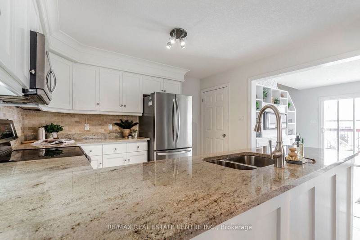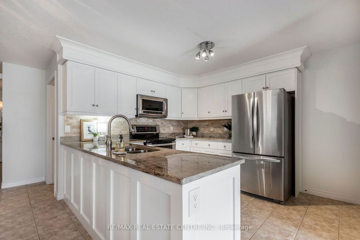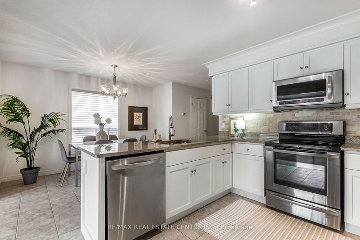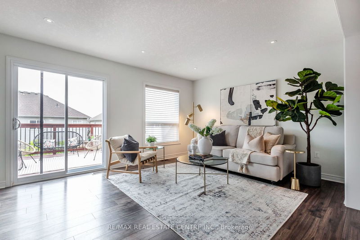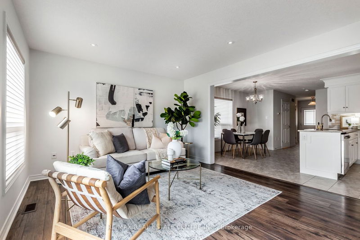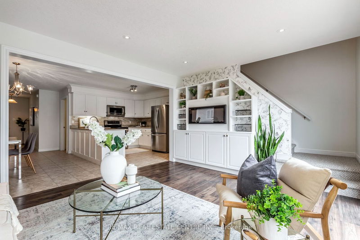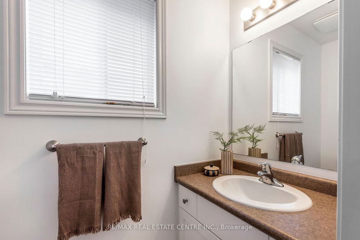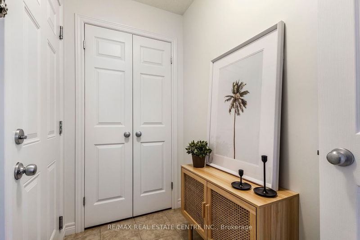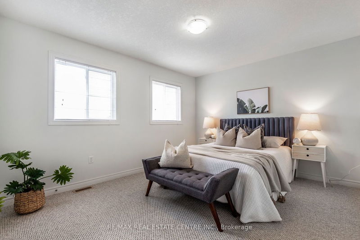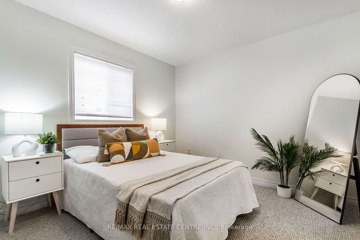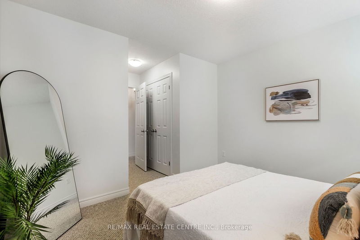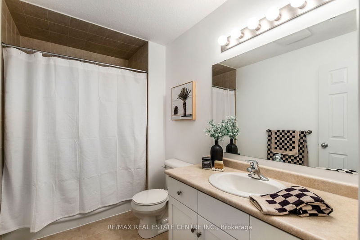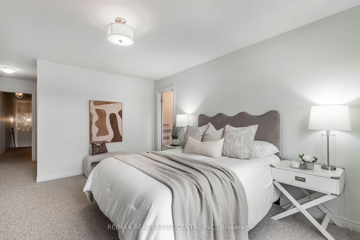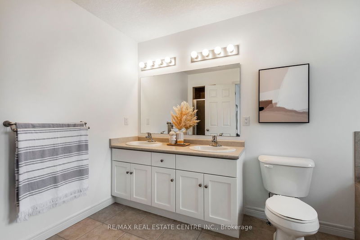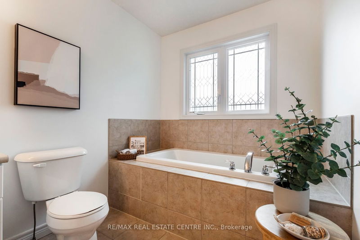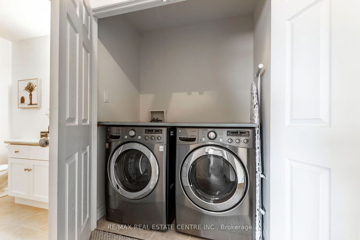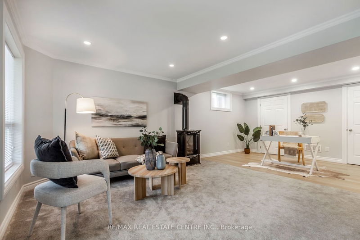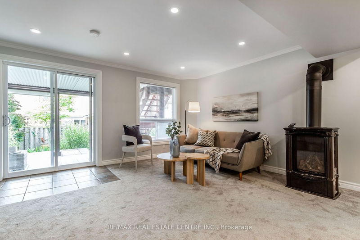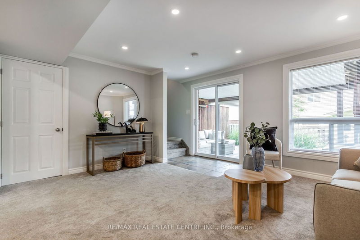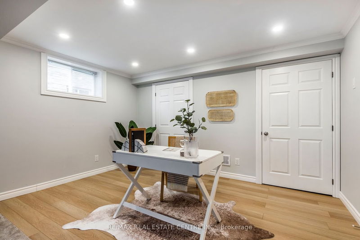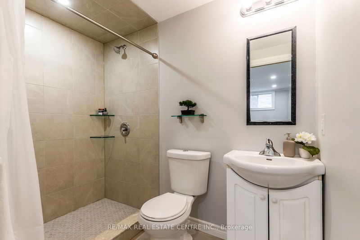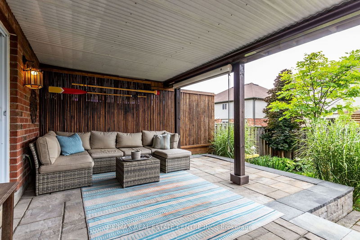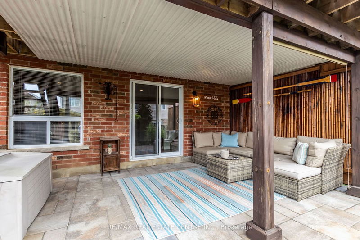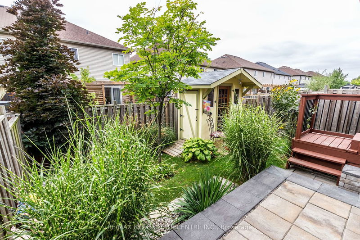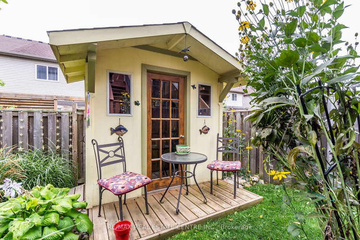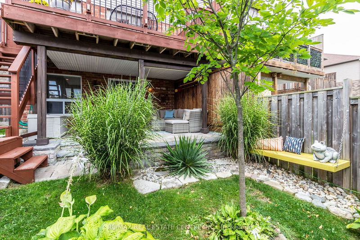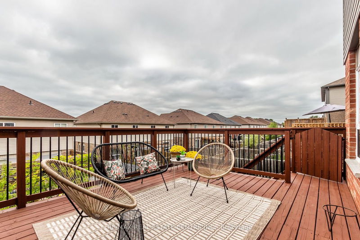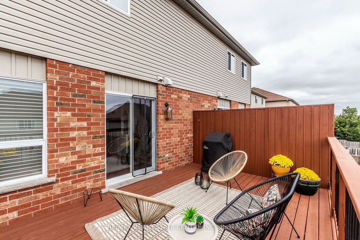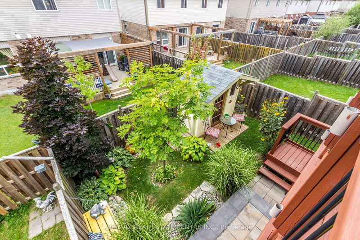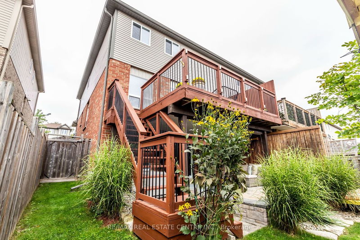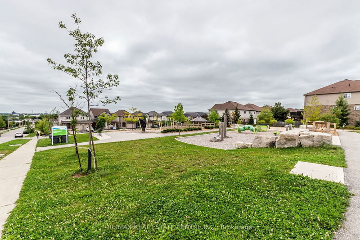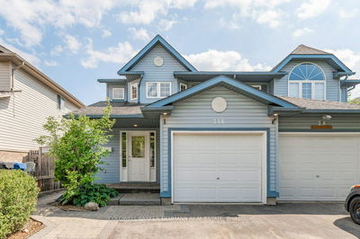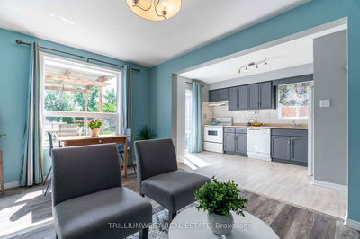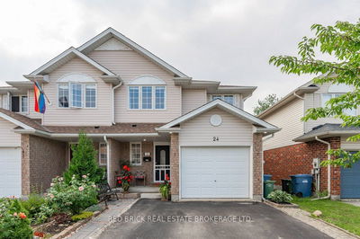Welcome to this extraordinary 3-bedroom, 4-bathroom semi-detached gem, perfectly nestled in the sought-after East end of Guelph. This impeccably designed home is a true testament to modern living, offering an abundance of space and style that will undoubtedly captivate you from the moment you step through the door. Upon entry, you'll be immediately struck by the spaciousness of the living areas. The open-concept layout seamlessly connects the living room, dining area, and dream kitchen. Whether you're hosting a gathering or enjoying a quiet night in, this home provides the perfect backdrop for every occasion. The large bedrooms are a standout feature, offering comfort and privacy for every member of the household. Each bedroom exudes a sense of tranquility and is flooded with natural light, creating a serene and inviting atmosphere. But it's not just the interior that impresses. Step outside, and you'll discover a backyard that dreams are made of. Reach out today to book your showing.
Property Features
- Date Listed: Monday, September 11, 2023
- Virtual Tour: View Virtual Tour for 103 Oakes Crescent
- City: Guelph
- Neighborhood: Grange Hill East
- Major Intersection: Oakes Cres @ Cedarvale Dr
- Full Address: 103 Oakes Crescent, Guelph, N1E 0J5, Ontario, Canada
- Kitchen: Main
- Living Room: Main
- Family Room: Bsmt
- Listing Brokerage: Re/Max Real Estate Centre Inc. - Disclaimer: The information contained in this listing has not been verified by Re/Max Real Estate Centre Inc. and should be verified by the buyer.

