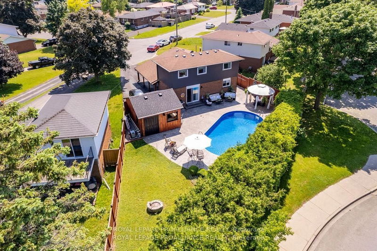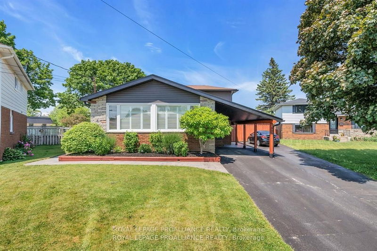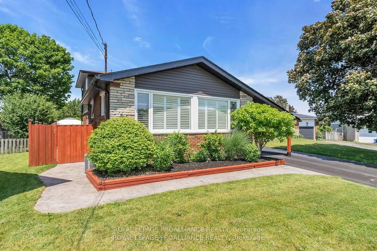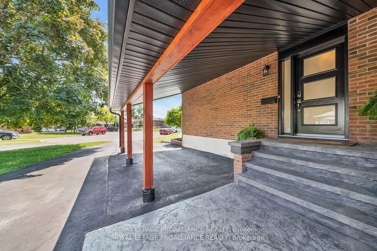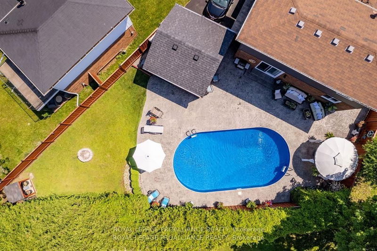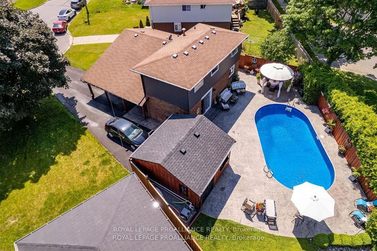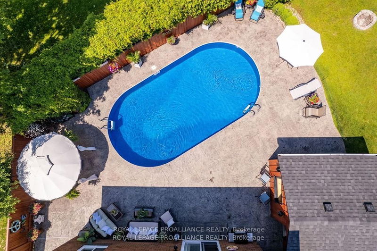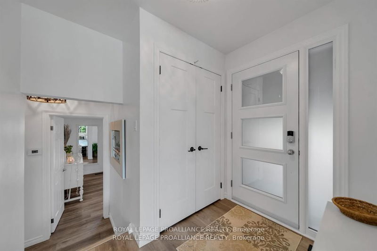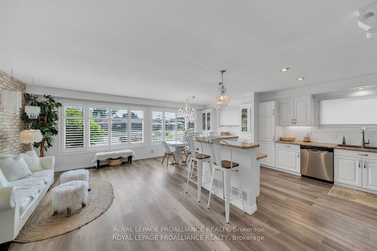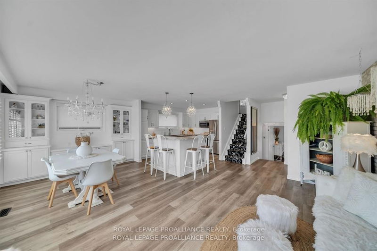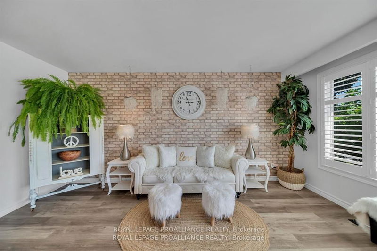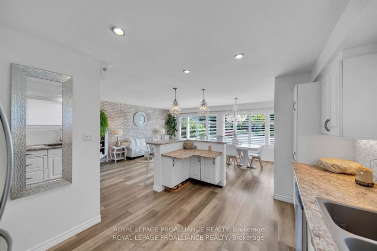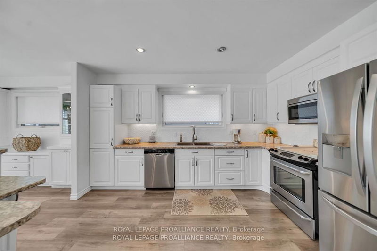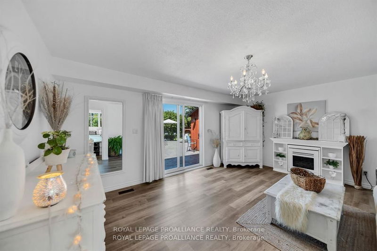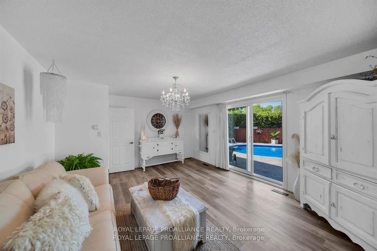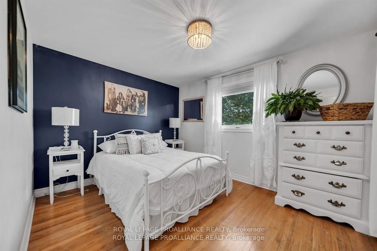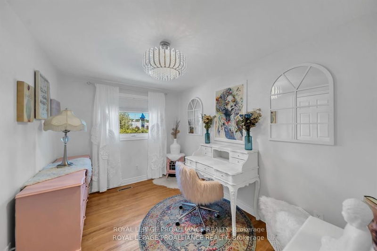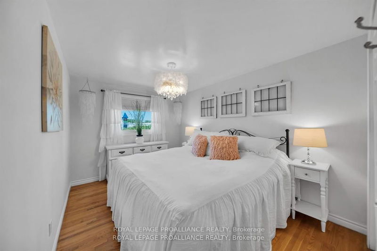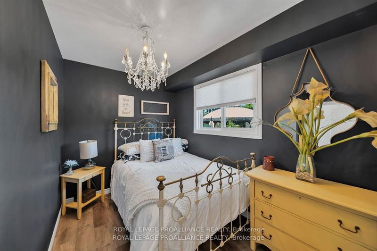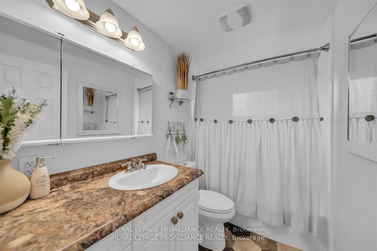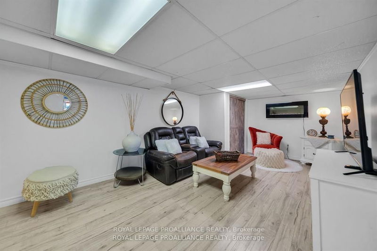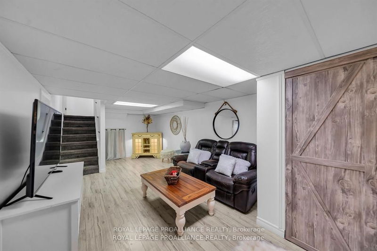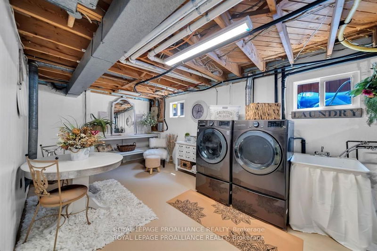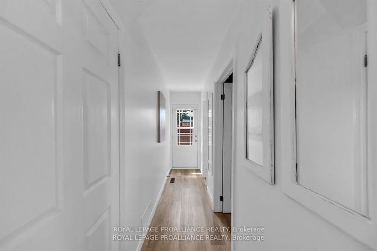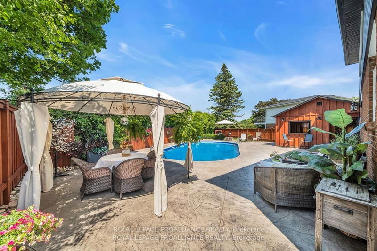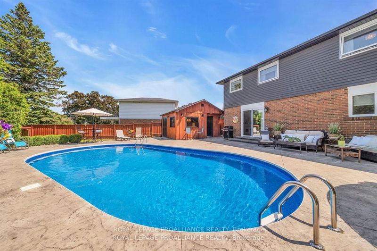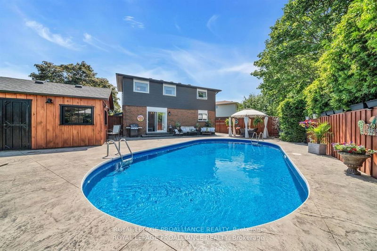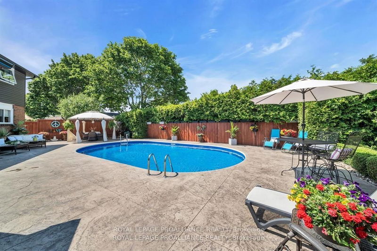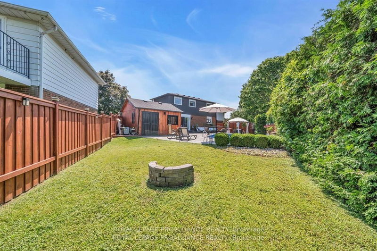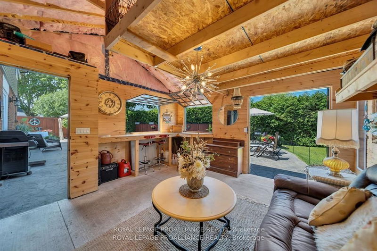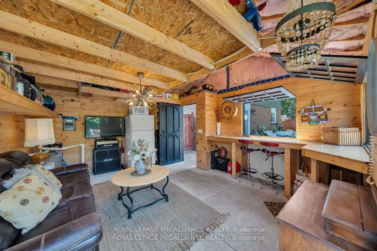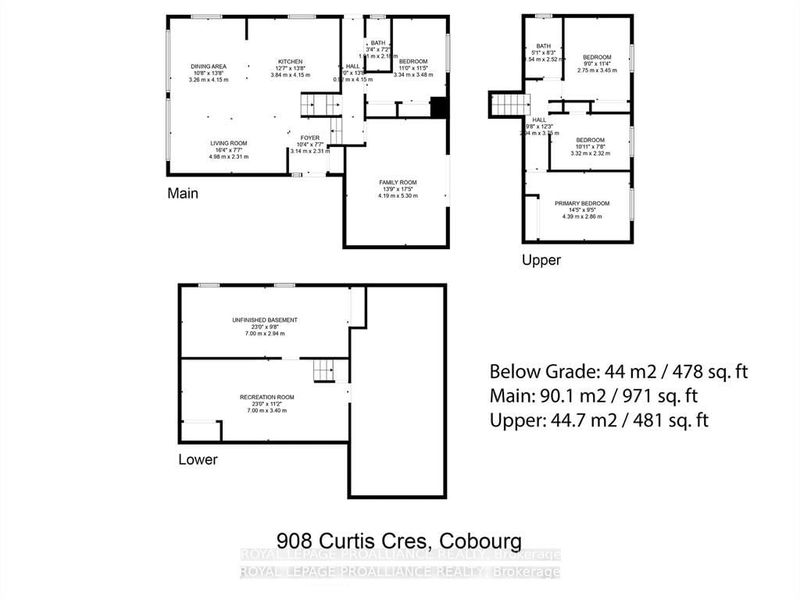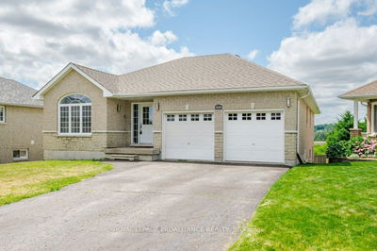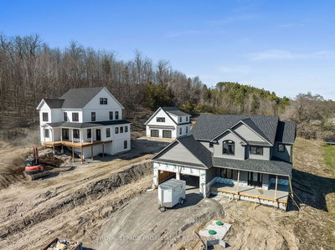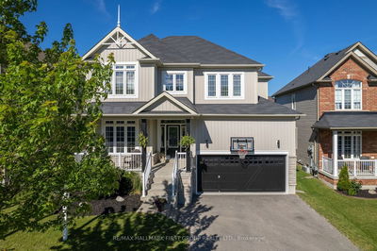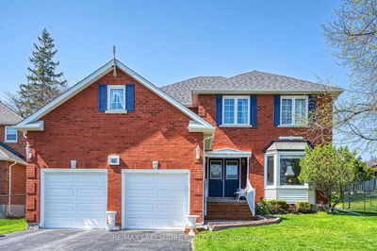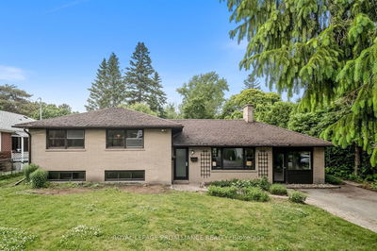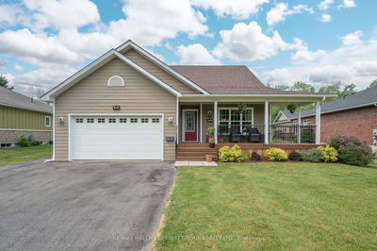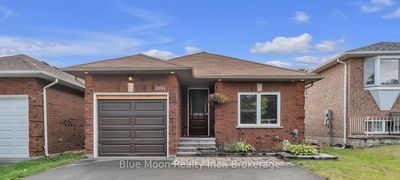Centrally located in Cobourg, this meticulously maintained home offers the perfect blend of convenience and comfort. The main floor boasts an inviting open- concept design, seamlessly connecting the living, dining, kitchen area, creating a modern and spacious ambiance. Upstairs, you'll find three bedrooms and a 4-piece bathroom, providing ample space for your family's needs. The lower level features a generously sized family room with a walkout to the backyard oasis. Here you'll discover a refreshing pool, a stylish stamped concrete patio, and a well-equipped pool house with hydro, making it an entertainer's dream. Your friends will lining up to spend their summer days here! Additionally, the basement level offers yet another spacious rec room, perfect for additional living space or activities, and large laundry room. This versatile home suits everyone, from young families, retirees and everyone in between.
Property Features
- Date Listed: Monday, September 11, 2023
- Virtual Tour: View Virtual Tour for 908 Curtis Crescent
- City: Cobourg
- Neighborhood: Cobourg
- Major Intersection: Curtis Cres/Carlisle Street
- Full Address: 908 Curtis Crescent, Cobourg, K9A 2W1, Ontario, Canada
- Kitchen: Main
- Living Room: Main
- Family Room: Main
- Listing Brokerage: Royal Lepage Proalliance Realty - Disclaimer: The information contained in this listing has not been verified by Royal Lepage Proalliance Realty and should be verified by the buyer.

