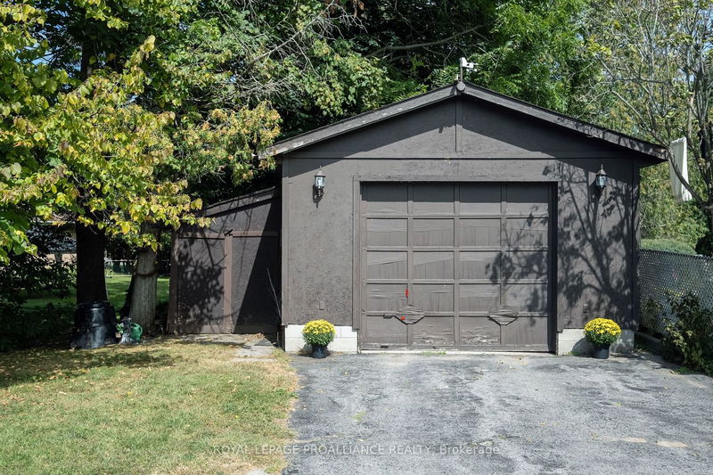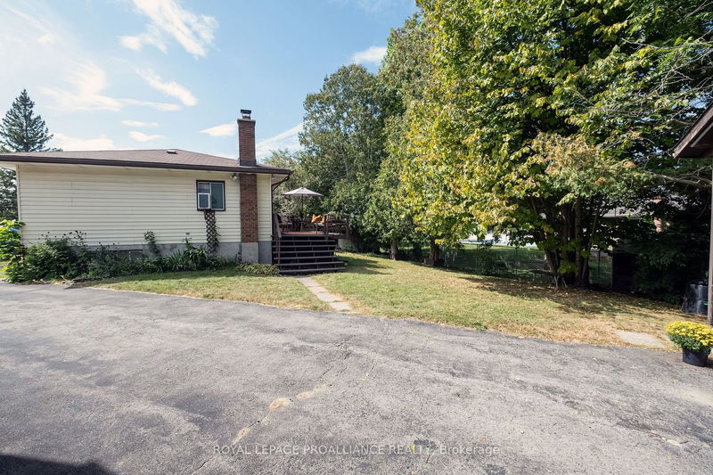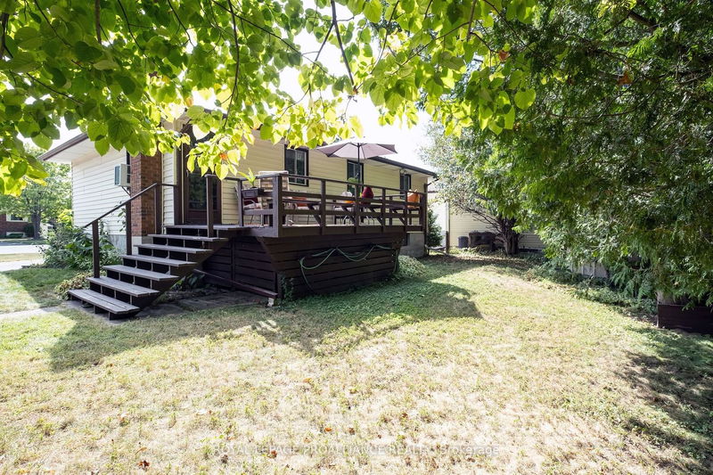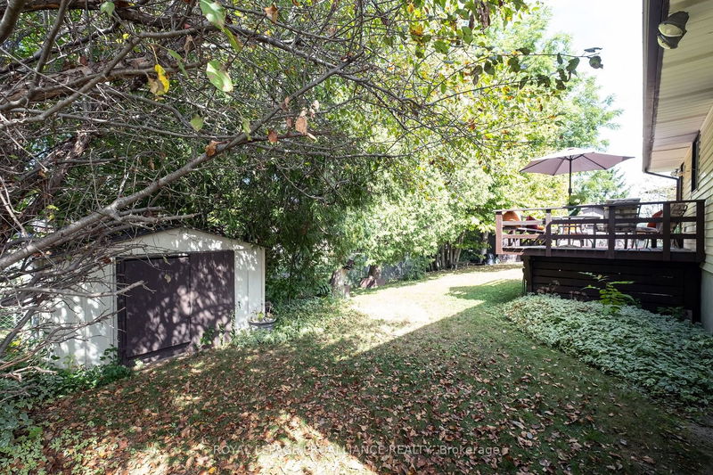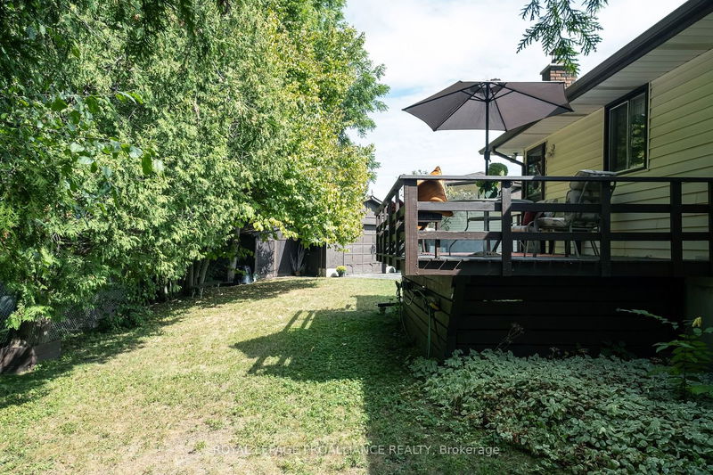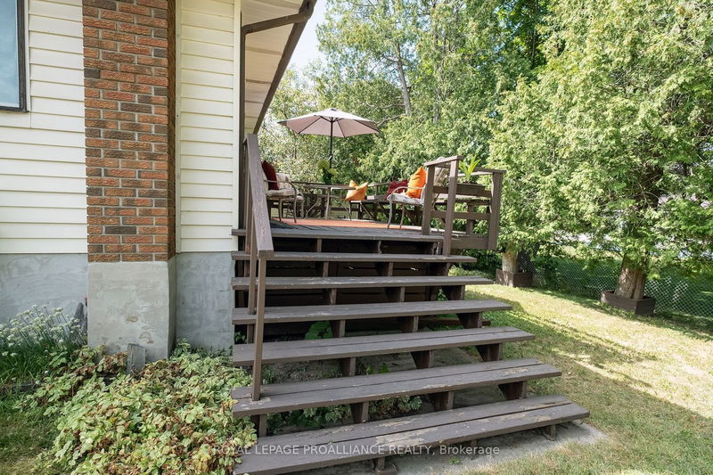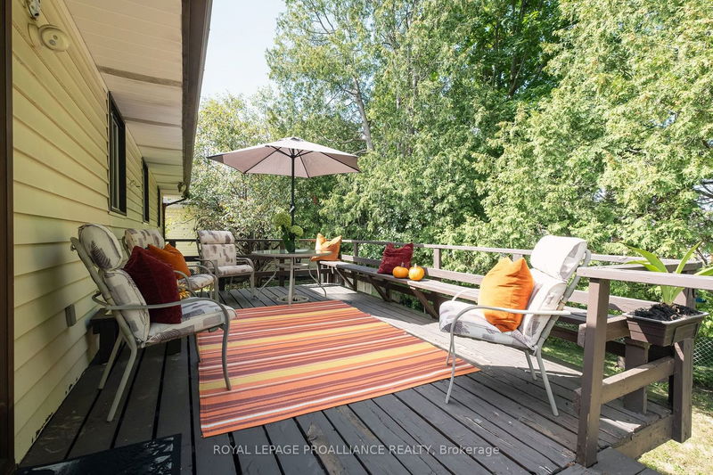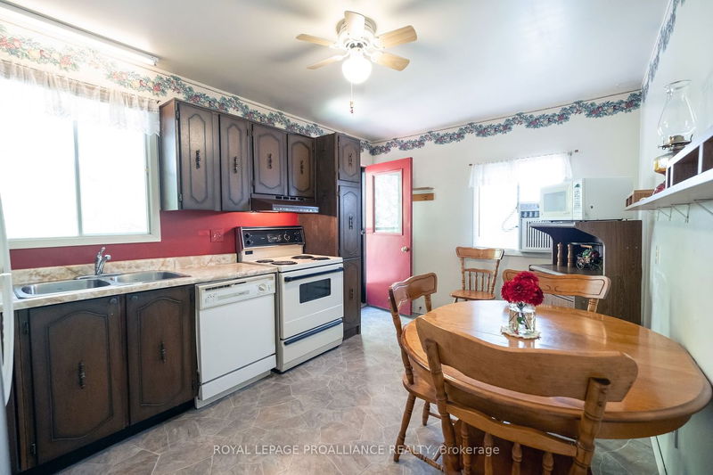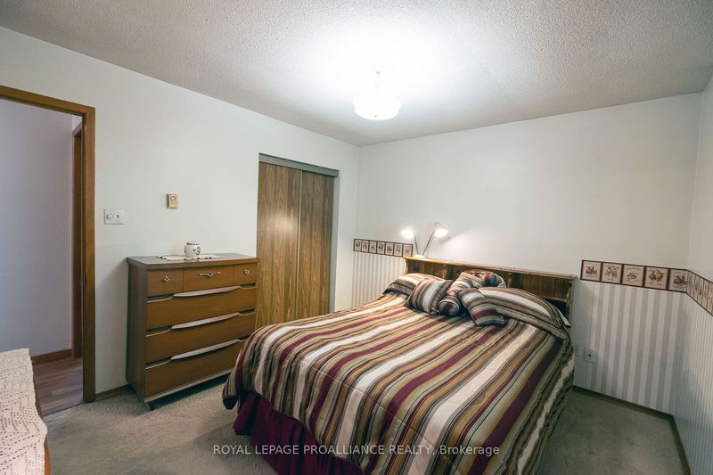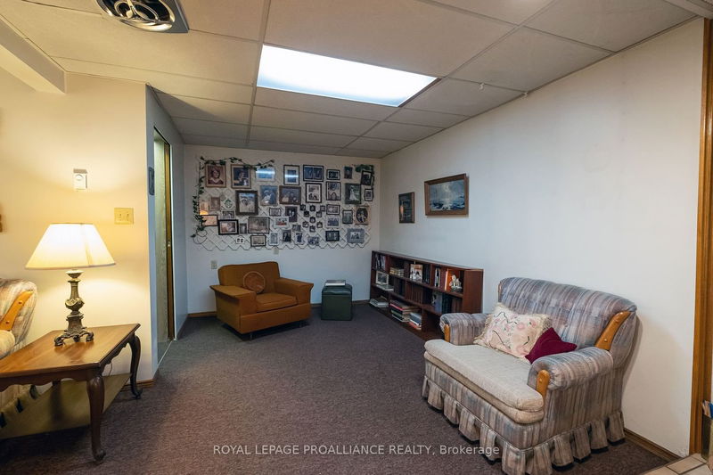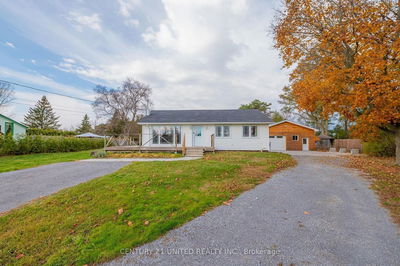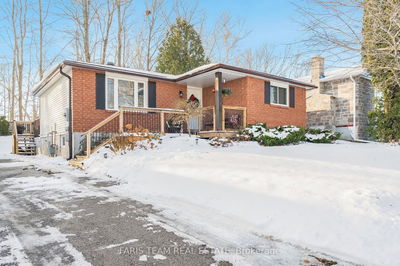Welcome to 216 Denne Crescent. This raised bungalow features an eat-in kitchen with back door walk out to secluded sundeck surrounded by mature trees, a large bright living room, 3 main floor bedrooms, 4 piece main floor bath with a 3 piece on the lower level. The lower level also boasts a large L-Shaped family room with above ground windows allowing for lots of natural light and during the cooler months the wood-stove adds some extra coziness to the relaxing room while adding warmth throughout the rest of the home. There is also a fourth bedroom/home office space in the lower level and an utility/workshop room great for the hobbyist, a spacious laundry room with laundry sink. The large insulated garage will keep your vehicle out of the weather and provide ample storage for all your toys and equipment. New roof on garage in 2019. The location of this great family home is optimal, walking distance to school, close to a great park with quick and easy access to Highways 7 and 115.
Property Features
- Date Listed: Monday, September 11, 2023
- City: Peterborough
- Neighborhood: Ashburnham
- Major Intersection: Collison Ave To Denne Cresc
- Kitchen: B/I Dishwasher, Eat-In Kitchen, W/O To Sundeck
- Living Room: Large Window, Linoleum
- Family Room: L-Shaped Room, Wood Stove, Above Grade Window
- Listing Brokerage: Royal Lepage Proalliance Realty - Disclaimer: The information contained in this listing has not been verified by Royal Lepage Proalliance Realty and should be verified by the buyer.




