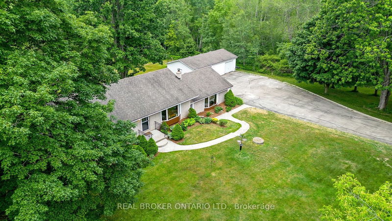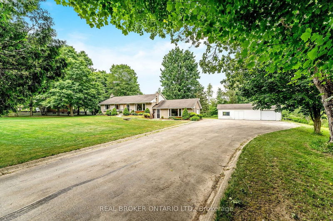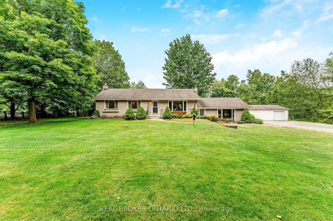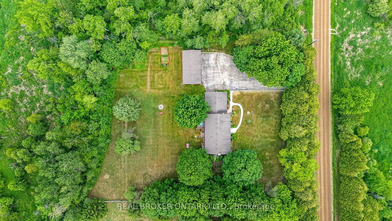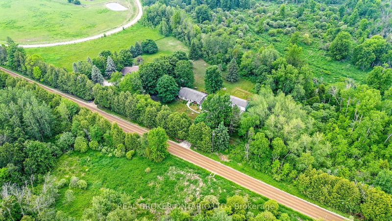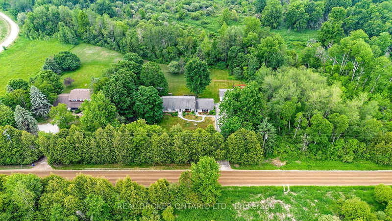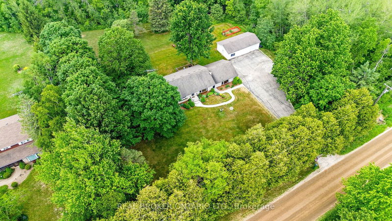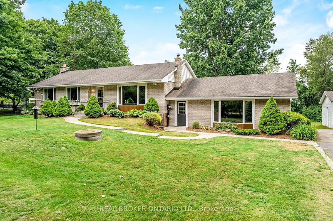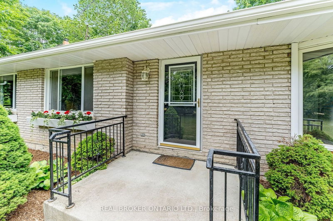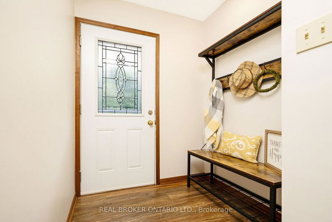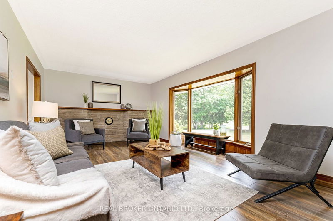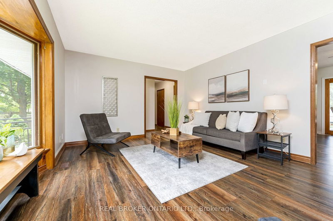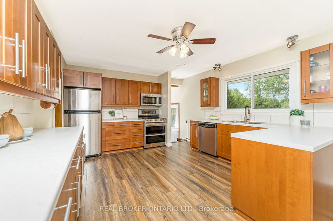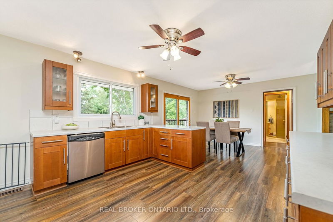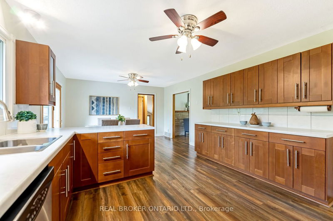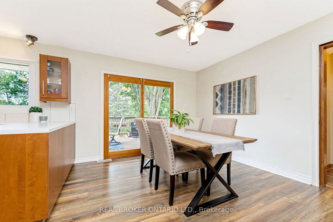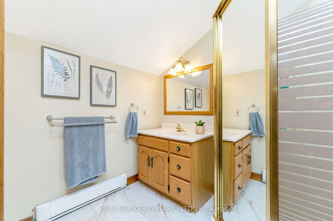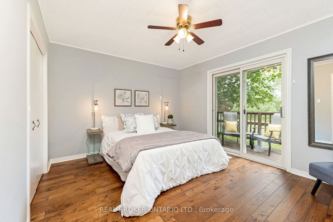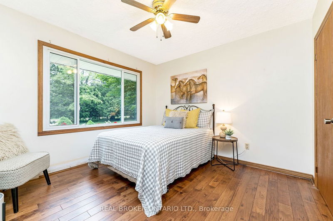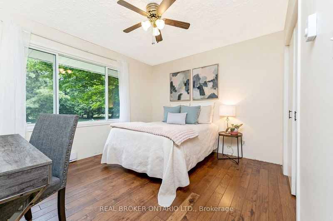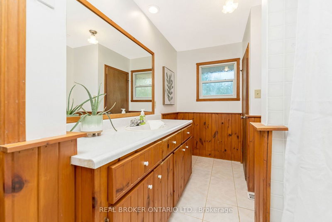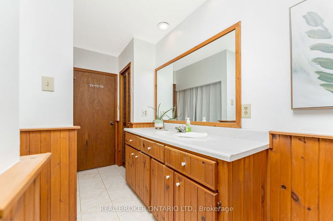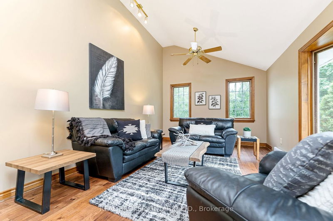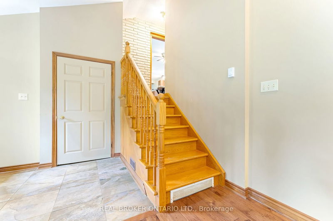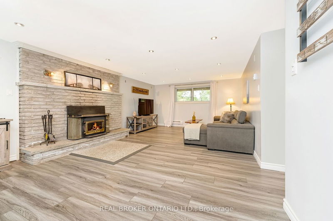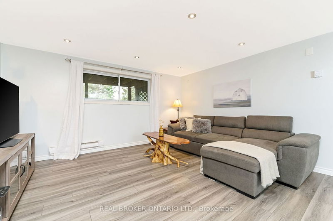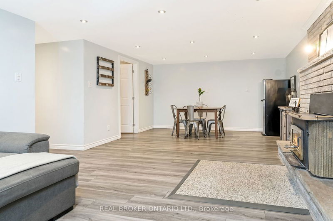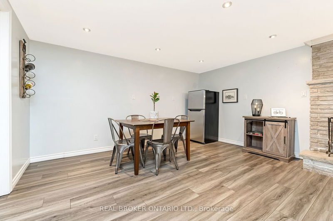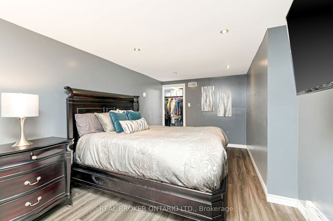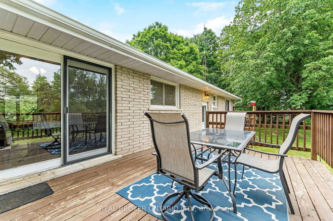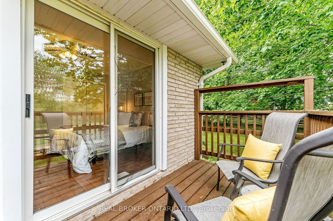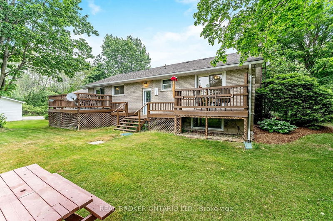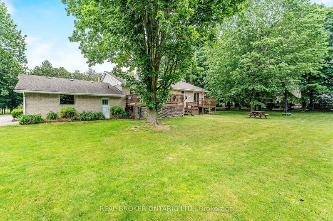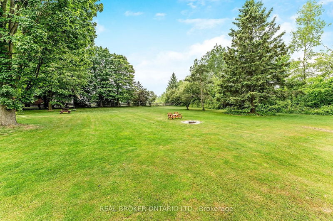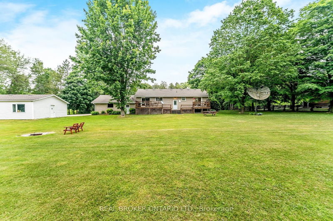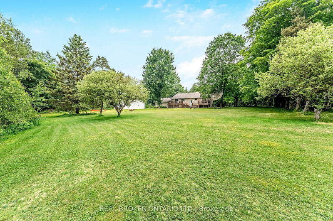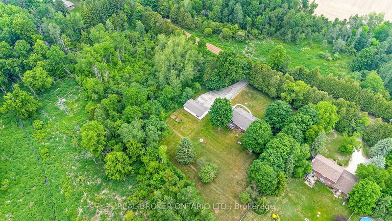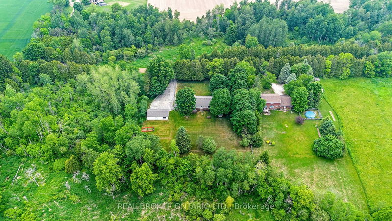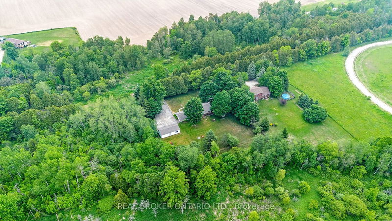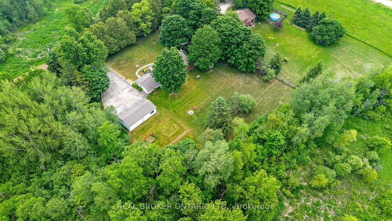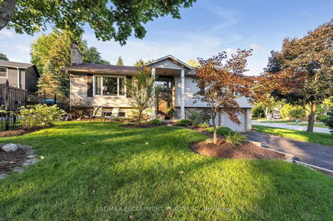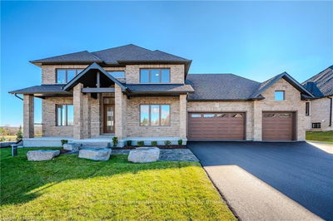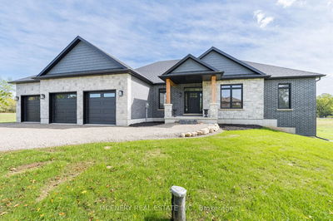This peaceful country property surrounded by mature trees is calling your name. Large paved driveway with ample parking & beautiful landscaping greets you at this raised bungalow perfect for a family. Concrete walkway to 2 front entrances one leading to the ground level living room with large bay window and soaring cathedral ceiling. The main entrance leads to the foyer with separate family room overlooking front yard through huge bay window with a window seat perfect for curling up with a good book. The updated kitchen awaits family dinners with lots of soft closet cabinets and stainless steel appliances all combined with a dining area with walkout to large multi tier deck. Cozy up in the finished basement recreation room with stone fireplace, potlights and large window to let in the sunlight. The private, treed backyard green space provides the perfect area for entertaining and features a firepit and room to play!
Property Features
- Date Listed: Wednesday, September 13, 2023
- Virtual Tour: View Virtual Tour for 5452 First Line
- City: Erin
- Neighborhood: Rural Erin
- Major Intersection: First Line/Wellington 124
- Full Address: 5452 First Line, Erin, L7J 2L9, Ontario, Canada
- Living Room: Hardwood Floor, Cathedral Ceiling, Bay Window
- Family Room: Hardwood Floor, Bay Window, O/Looks Frontyard
- Kitchen: Hardwood Floor, Updated, Stainless Steel Appl
- Listing Brokerage: Real Broker Ontario Ltd. - Disclaimer: The information contained in this listing has not been verified by Real Broker Ontario Ltd. and should be verified by the buyer.

