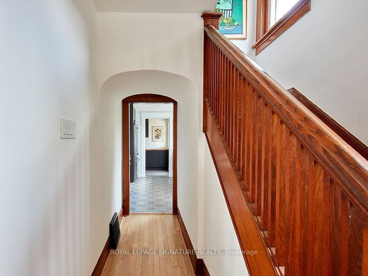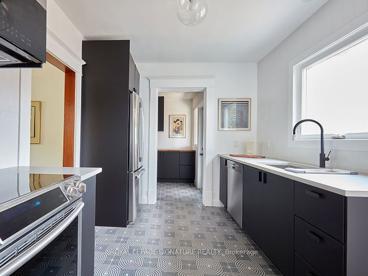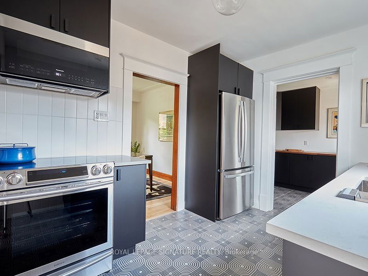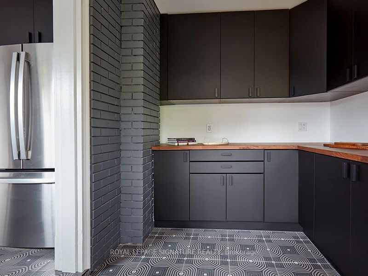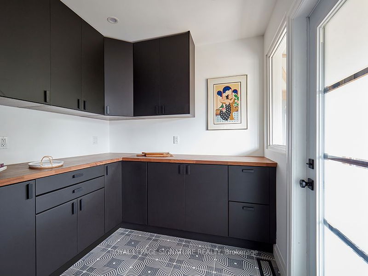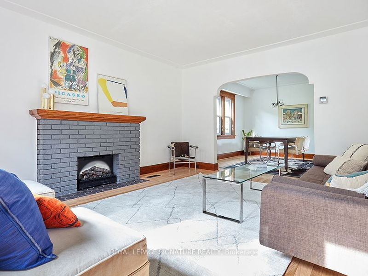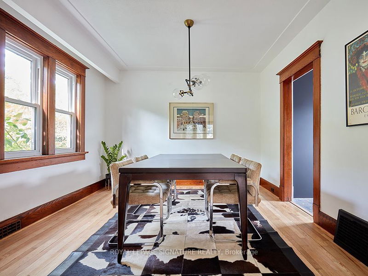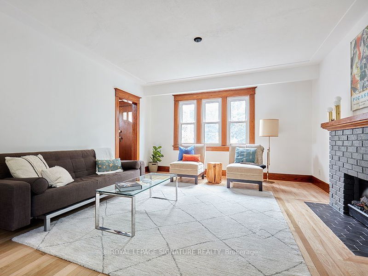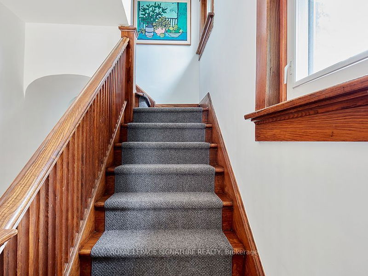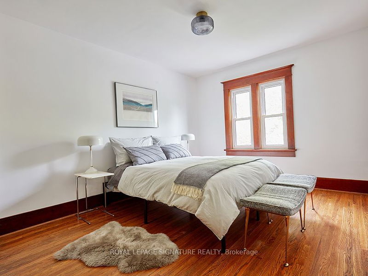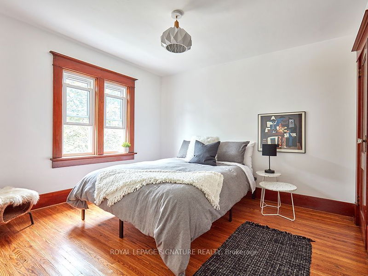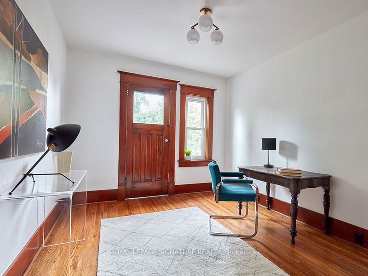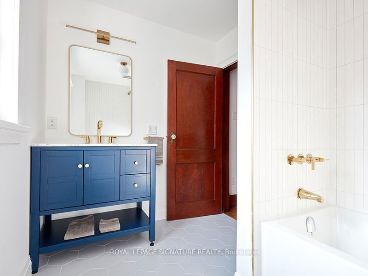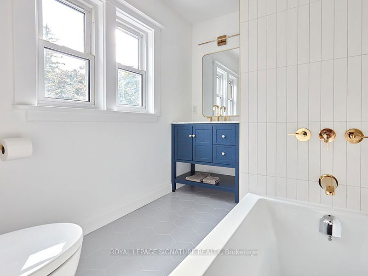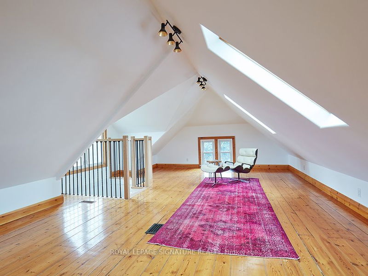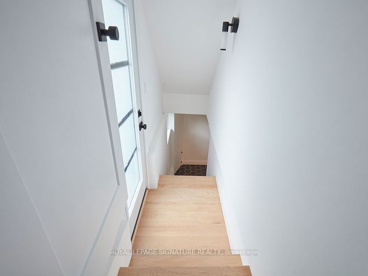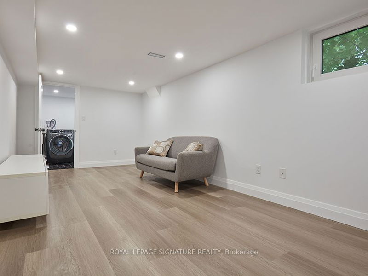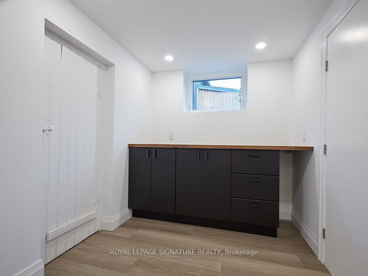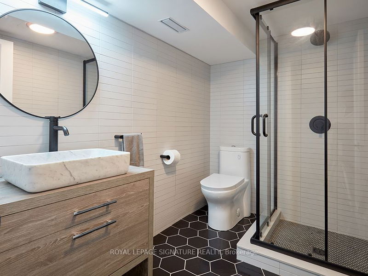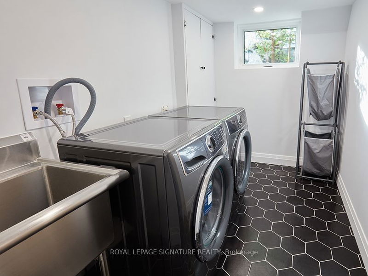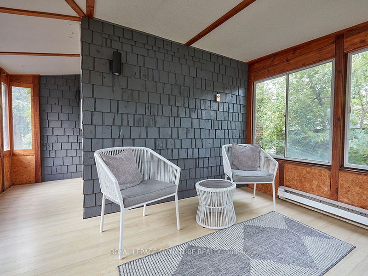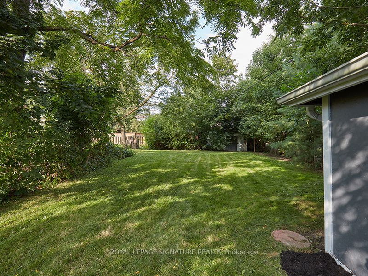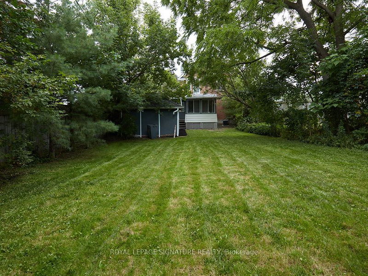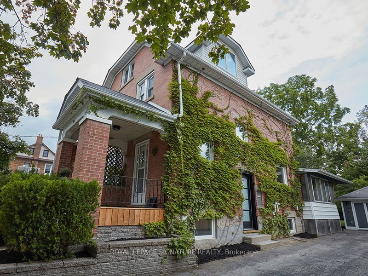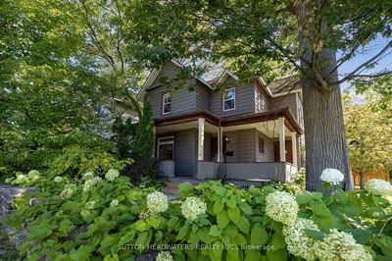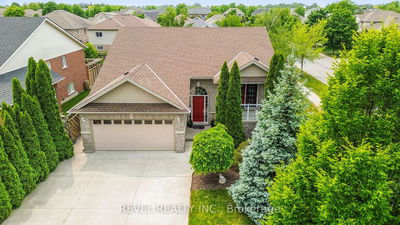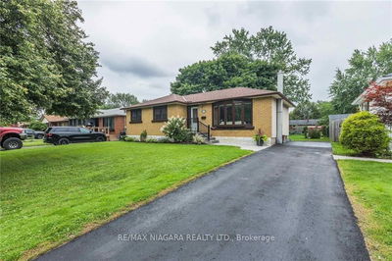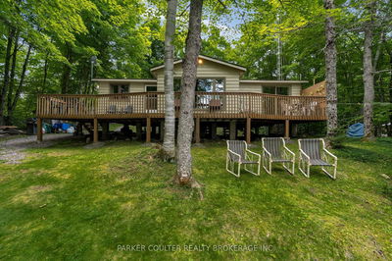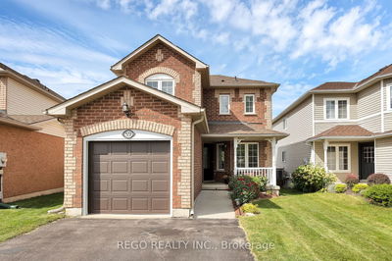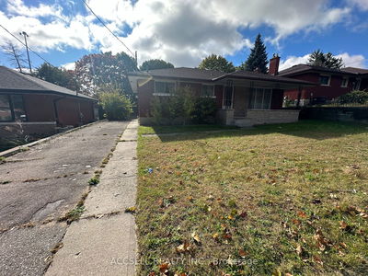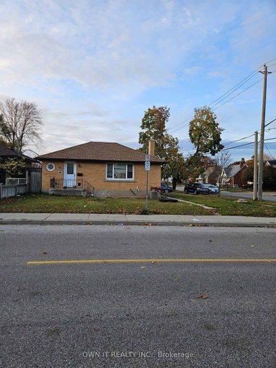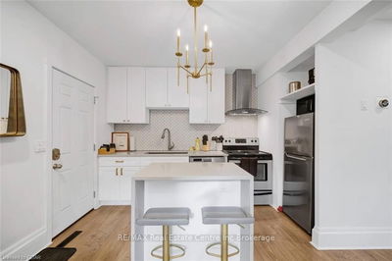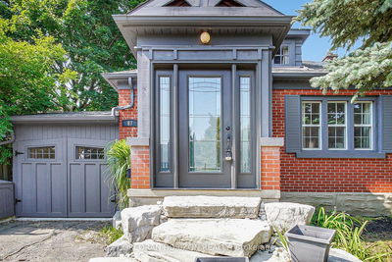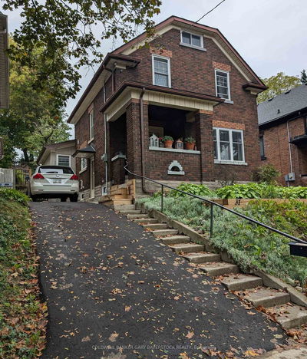This stylishly updated downtown beauty is move-in ready, with thoughtful modern details and quality finishes enhancing its original character. Minutes to Hwy 8 & 401; walk to The Aud, Stanley Park or even Kitchener Market; steps to Borden Station (great GRT public transit). New decorator-designed kitchen w/Caesarstone counters, s/s appliances, butler's pantry w/ walkout to sun/mud room. New 4-pc bath w/ sleek brass finishes, marble sink. Striking 3rd floor w/ outstanding natural light & pine flooring: could be a dream office, secluded den, play or craft room. Renovated & waterproofed bsmnt w/ sep entrance, all new windows (one w/ egress) dry bar w/ plumbing rough-in for kitchenette; 3-piece bath; cold rm & laundry w/ new Electrolux washer/steam dryer. Huge backyard - you'd never know you were downtown living. New HVAC, hot water tank, water softener system (all 2022) New panel, wiring w/ ESA approval, Cat6 ports in bedrooms & rec room. New plumbing, including main stack. Ample parking.
Property Features
- Date Listed: Wednesday, September 13, 2023
- City: Kitchener
- Major Intersection: King St. E And Ottawa St N
- Living Room: Hardwood Floor
- Kitchen: Stone Counter, Ceramic Floor, Ceramic Back Splash
- Listing Brokerage: Royal Lepage Signature Realty - Disclaimer: The information contained in this listing has not been verified by Royal Lepage Signature Realty and should be verified by the buyer.


