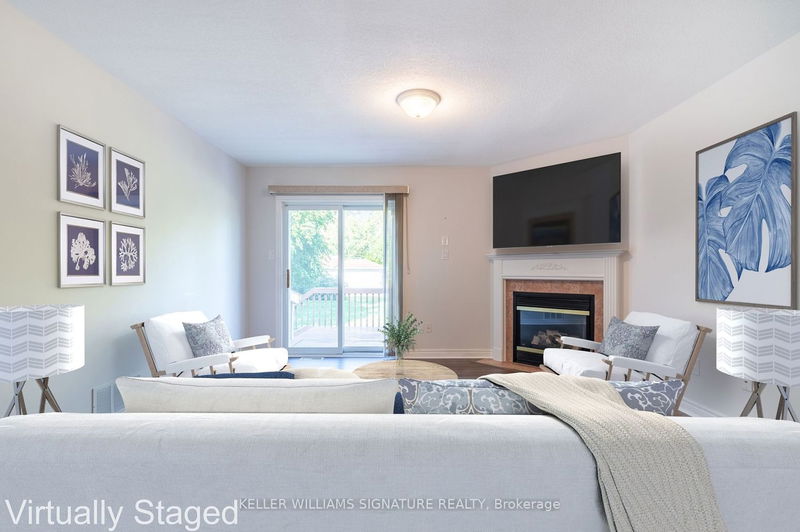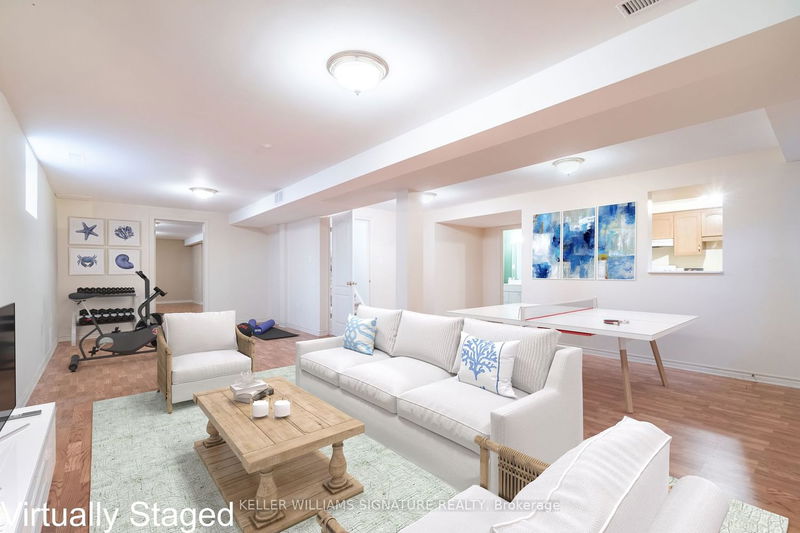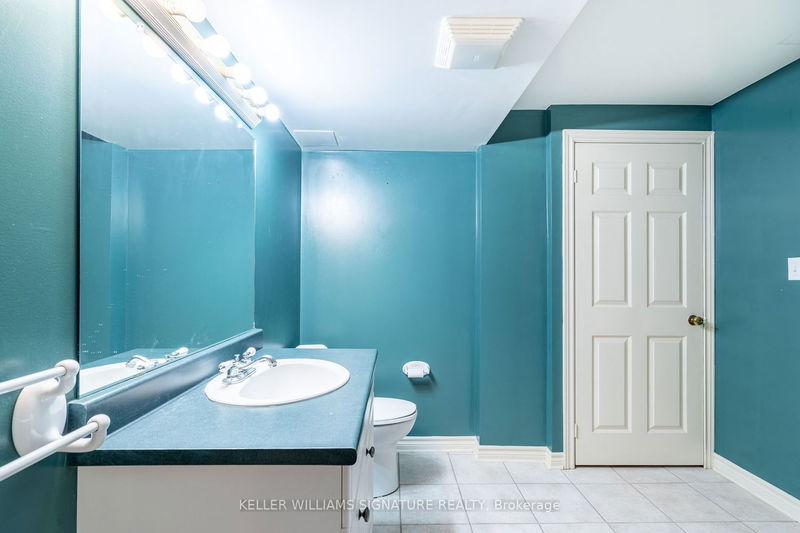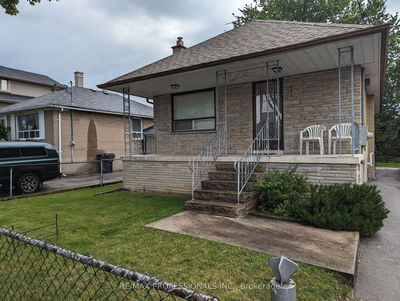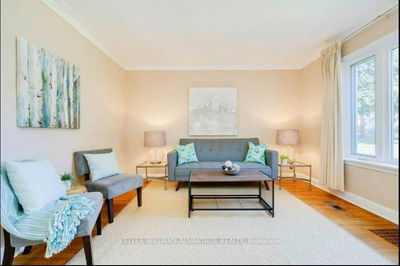This charming 2+1 BR, 4 WR bungalow in the heart of Grimsby offers the perfect blend of comfort and convenience. The well-appointed kitchen boasts ample counter space and a breakfast area, leading into a cozy family room with a gas fireplace. The interior entrance to the garage and convenience of two laundry rooms, one on the main level and another in the basement, adds a practical touch to your daily routine. With two generously sized bedrooms and an additional bedroom in the basement, there's plenty of space for family or guests. The master bedroom features a walk-in-closet and ensuite bathroom. The basement offers potential for extra living space, a home gym, home office, and/or recreation area. It also features a second kitchen for additional food storage and prep space. It also includes an enclosed walk-up to the backyard. This Grimsby gem is a unique lease opportunity and the perfect place to call home. Don't miss your chance to experience this exceptional property.
Property Features
- Date Listed: Thursday, September 14, 2023
- Virtual Tour: View Virtual Tour for 253 Dorchester Drive
- City: Grimsby
- Major Intersection: Dorchester Dr / Main St
- Full Address: 253 Dorchester Drive, Grimsby, L3M 5K7, Ontario, Canada
- Family Room: Vinyl Floor, Gas Fireplace, W/O To Yard
- Living Room: Vinyl Floor, Combined W/Dining
- Family Room: Laminate, Open Concept
- Kitchen: Laminate
- Listing Brokerage: Keller Williams Signature Realty - Disclaimer: The information contained in this listing has not been verified by Keller Williams Signature Realty and should be verified by the buyer.






