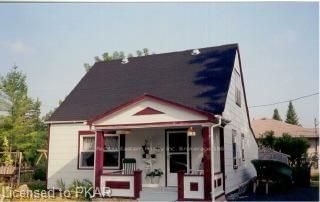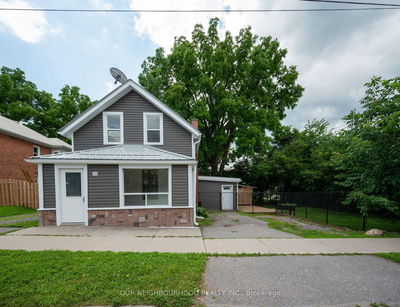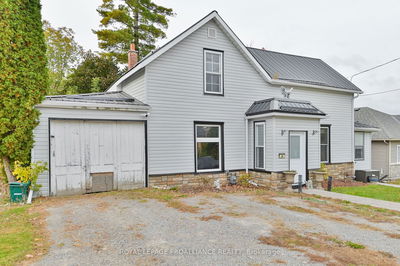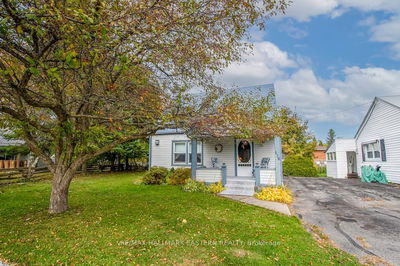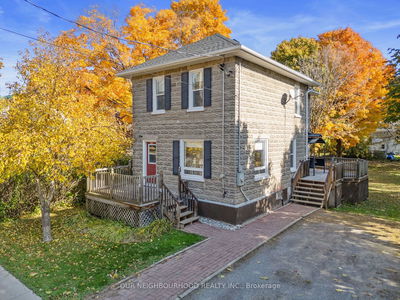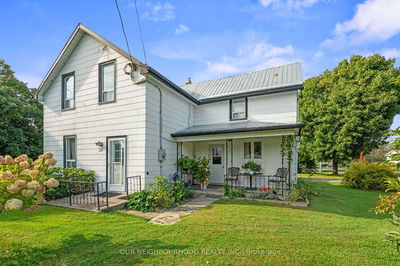LOCATED ON NON-THROUGH STREET WITH QUIET CUL-DE-SAC NEAR HILLCREST PUBLIC SCHOOL AND ST. MARY'S CATHOLIC PRIMARY SCHOOL. FAMILY HOME WITH HAIR DRESSING SALON AT REAR, THE EQUIPMENT INCLUDING THE COUNTER IS NOT INCLUDED. THERE ARE TWO BEDROOMS UP AND MASTER BEDROOM WITH 4 PIECE BATH ON MAIN FLOOR. THE DRIVEWAY WILL PARK 3 CARS END TO END. NATURAL GAS LINE IS TWO HOUSES AWAY, HOME IS HEATED BY FORCED AIR OIL. THE WORKSHOP IS INSULATED AND WIRED VIA UNDERGROUND. THE FISH POND HAS MOONLIGHTS ON TIMER, INCLUDES PUMP. CEDAR RAIL FENCED REAR YARD WITH STORAGE SHED. ALL ROOM MEASUREMENTS ARE APPROXIMATE, TO BE VERIFIED BY THE PURCHASER.
Property Features
- Date Listed: Thursday, April 12, 2001
- City: Trent Hills
- Neighborhood: Campbellford
- Major Intersection: Off Elmore 1 Block North Of Fi
- Full Address: 126 Circle Drive, Trent Hills, K0L 1L0, Ontario, Canada
- Living Room: Main
- Kitchen: Main
- Listing Brokerage: Re/Max Eastern Realty Inc. Brokerage 186 - Disclaimer: The information contained in this listing has not been verified by Re/Max Eastern Realty Inc. Brokerage 186 and should be verified by the buyer.

