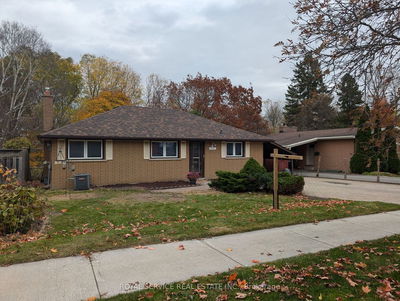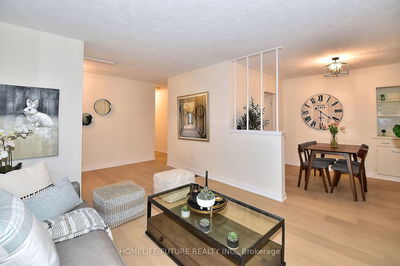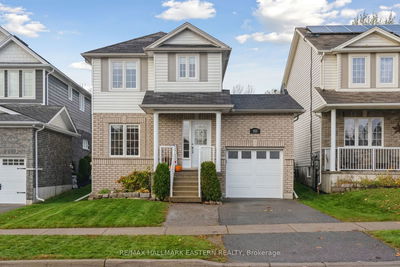This gorgeous 3 bedroom 2 storey home boasts a fully finished in-law suite. The home is in a very desirable north end location close to Trent and the zoo. The home features main floor living room with a stunning gas fireplace, and an open concept kitchen. Walkout from dining area to a 12'x25' deck with stairs to a lower 12'x16' deck and a walkout basement. This is a beautiful home that is just waiting for your personal touch.
Property Features
- Date Listed: Tuesday, June 07, 2011
- City: Peterborough
- Neighborhood: Northcrest
- Full Address: 213 Farrier Crescent, Peterborough, K9L 0A6, Ontario, Canada
- Living Room: Main
- Kitchen: Main
- Family Room: Bsmt
- Listing Brokerage: Royal Lepage Frank Real Estate Brokerage 035 - Disclaimer: The information contained in this listing has not been verified by Royal Lepage Frank Real Estate Brokerage 035 and should be verified by the buyer.









