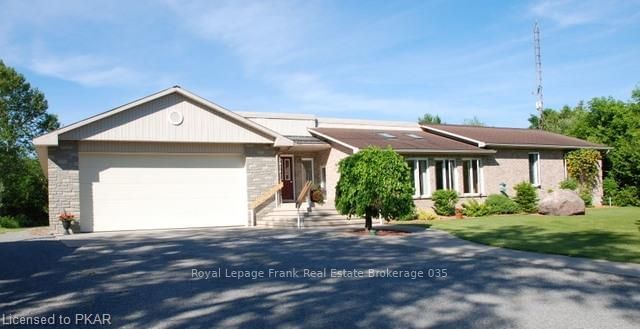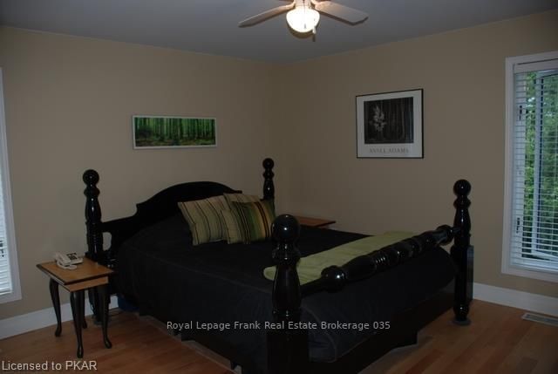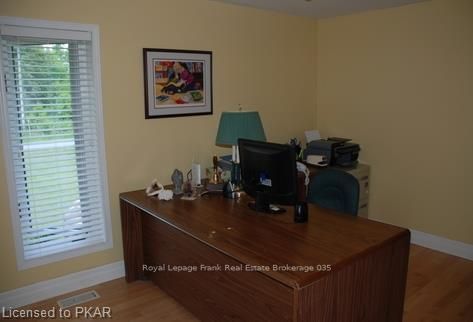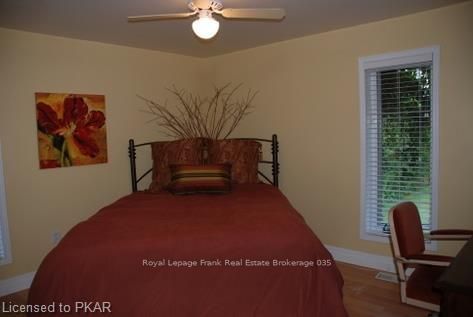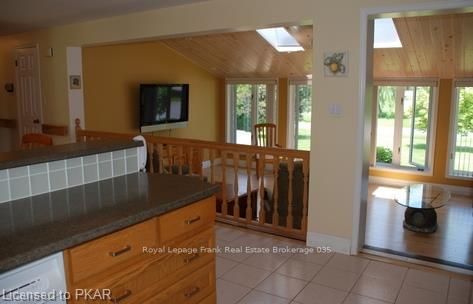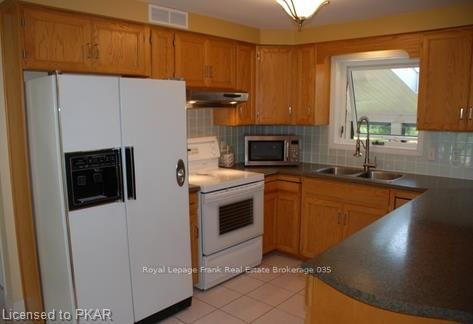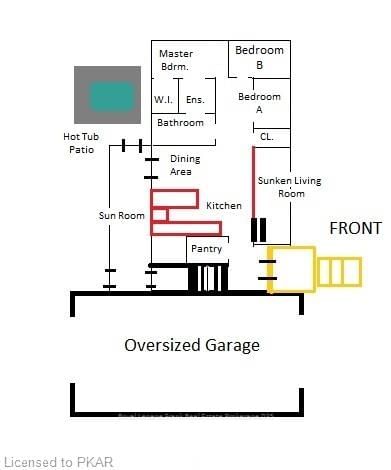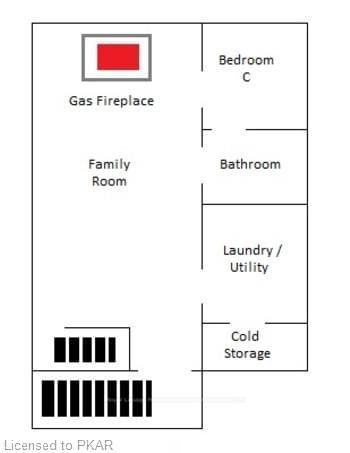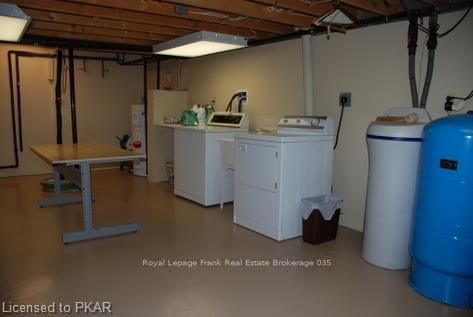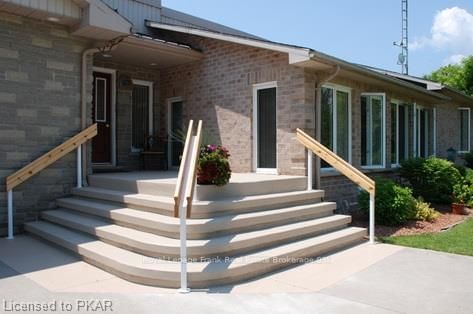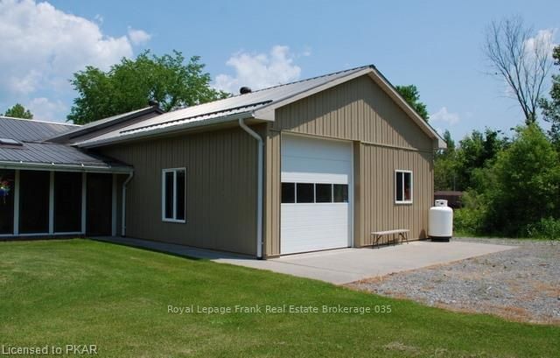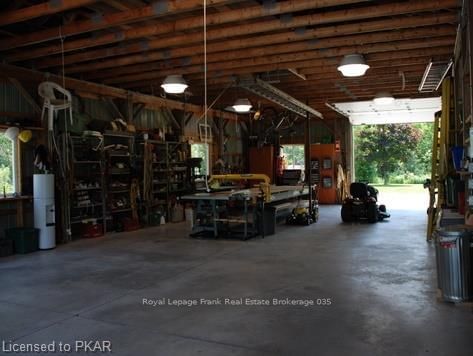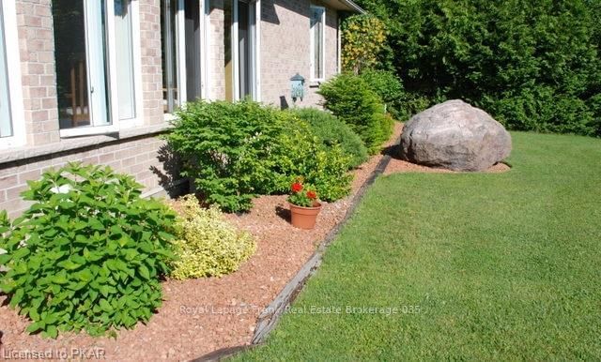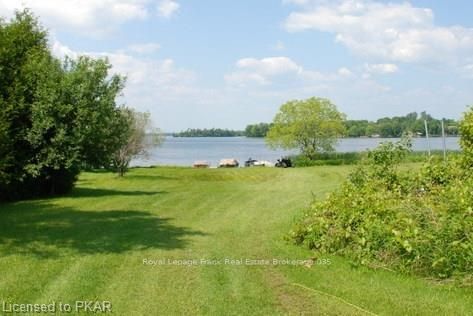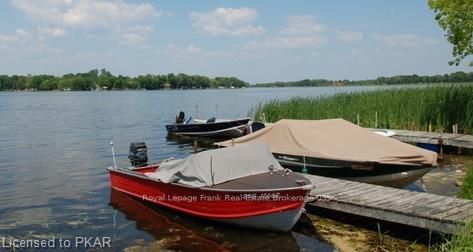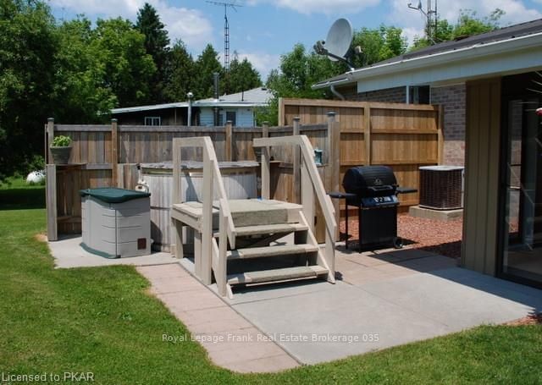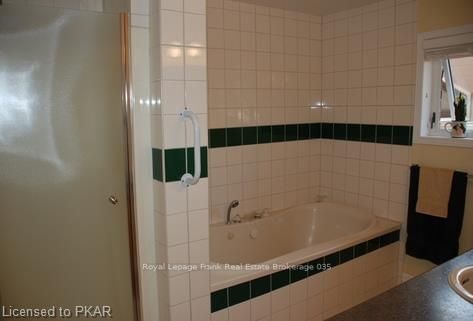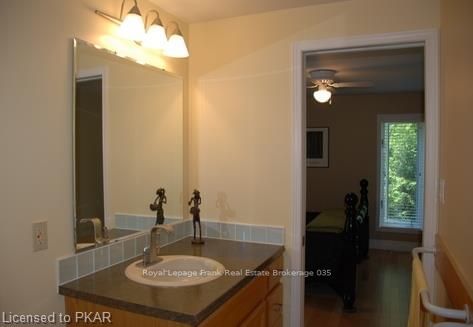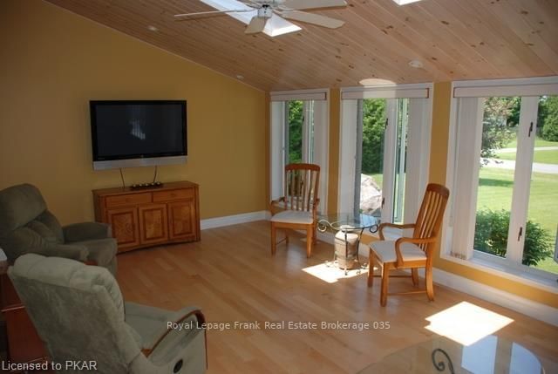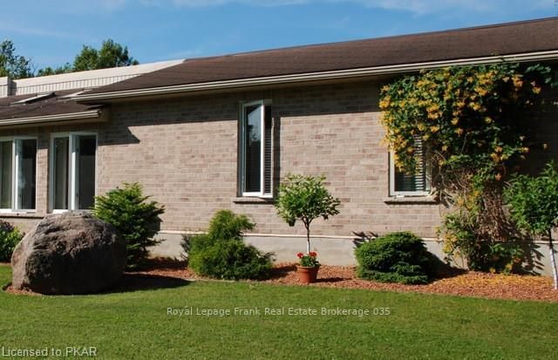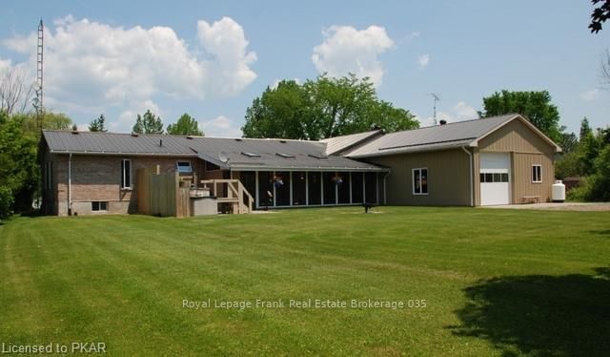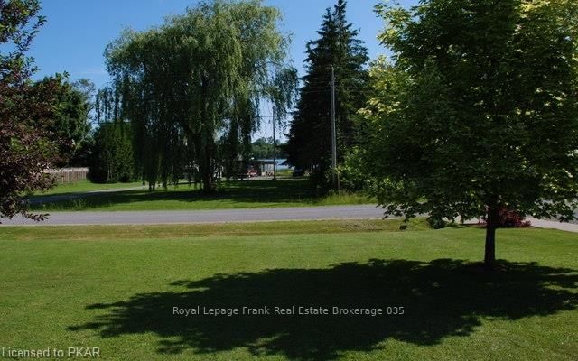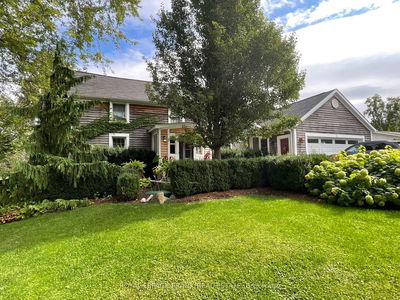Beautifully landscaped contemporary remodeled home attached to a tradesmen's/hobbyist's workshop. Ideal for home business. Home has 3000 sq. ft living space. This pristine 3+1 bedroom brick & stone elevated bungalow features heated concrete front porch, rdwd floors through main lvl, updated baths & plumbing fixtures w/ built-in cabinets, oak cupboards in kitchen, custom closets, master bedroom w/ ensuite & walk-in closet. Open concept design, professionally decorated & painted. Spacious 3 season screened/glass sunroom w/ walk out to hot tub. Lower lvl comes w/ a large family room & gas fireplace, lrg bedroom w/ cheater door to upgraded bath w/ marble counter. All lvls lead to an unbelievable 1500 sq ft drive through garage/workshop built above code, parking for 6 cars, over sized doors front & back, industrial wiring & lighting. Ideal to store all your toys. Property backs onto ORCA controlled forest, 2 waterfront parks for boating and swimming. Association owned waterfront access.
Property Features
- Date Listed: Tuesday, June 14, 2011
- City: Smith-Ennismore-Lakefield
- Neighborhood: Rural Smith-Ennismore-Lakefield
- Major Intersection: Cross Causeway To Robinson Roa
- Full Address: 815 Kimberly Drive, Smith-Ennismore-Lakefield, K0L 1T0, Ontario, Canada
- Living Room: Main
- Kitchen: Main
- Listing Brokerage: Royal Lepage Frank Real Estate Brokerage 035 - Disclaimer: The information contained in this listing has not been verified by Royal Lepage Frank Real Estate Brokerage 035 and should be verified by the buyer.

