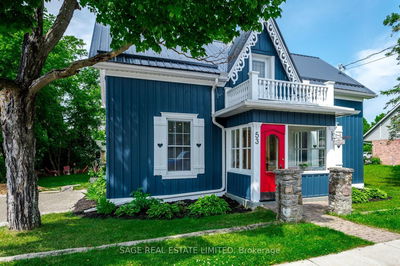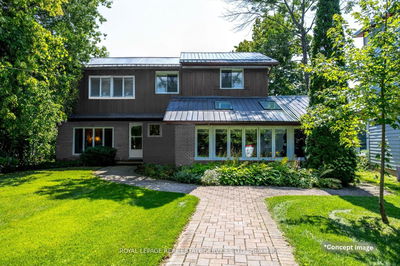Quality built waterfront property in the Village of Bobcaygeon. 3 Bedroom bungalow, with open concept living/kitchen/dining area plus an outstanding Bachelor suite/granny flat included in the main home. Large wet-slip boathouse with hoist and upper sun deck with terrific views. Large double car garage with attached seasonal guest bunky, and an unfinished upper loft area perfect for storage, or finish for your needs. Outstanding interlocking brick drive, patio and walk ways with excellent drainage, limestone waterfront patio, concrete dock and retaining wall, in ground sprinkler system and much more. Double detached 22x22 garage plus a workshop (22x16 irr) with loft storage, plus attached Bunkie with it's own bathroom.
Property Features
- Date Listed: Tuesday, March 22, 2011
- City: Kawartha Lakes
- Neighborhood: Bobcaygeon
- Major Intersection: County Road 36 (Aka East St S)
- Full Address: 75 Riverside Drive, Kawartha Lakes, K0M 1A0, Ontario, Canada
- Living Room: Main
- Kitchen: Main
- Family Room: Main
- Kitchen: Main
- Listing Brokerage: Interboard Listing - Disclaimer: The information contained in this listing has not been verified by Interboard Listing and should be verified by the buyer.







