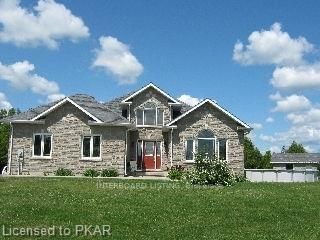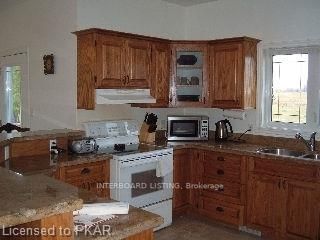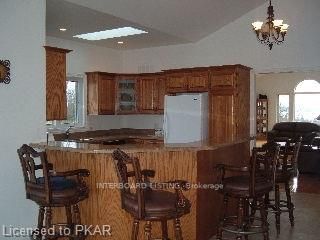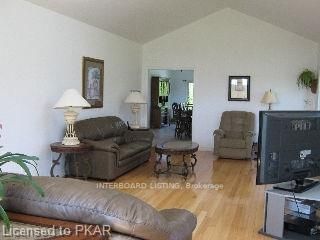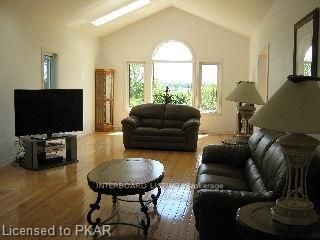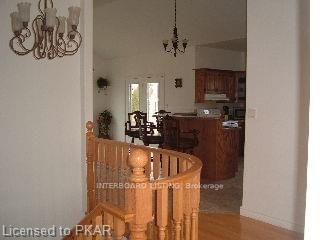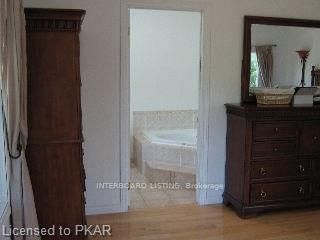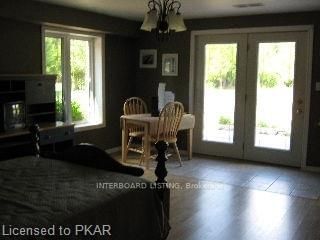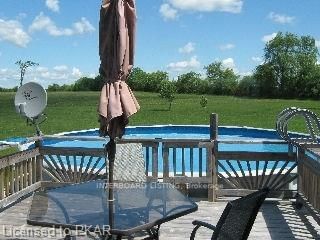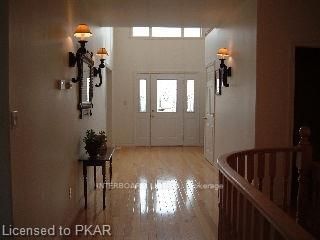CUSTOM built 2058 sq.ft. Bungalow on 97.94 acres. Hardwood/Ceramic floors, granite counter tops, custom kitchen, custom stone on house, attached 1.5 garage and 3 bay garage.workshop. Stunning only 7 years old - made with quality and detail. 5 bedrooms, multiple walkout, cathedral ceilings, fireplaces and quiet. Fabulous view of Pigeon Lake. Possible severance.
Property Features
- Date Listed: Friday, February 18, 2011
- City: Kawartha Lakes
- Neighborhood: Rural Emily
- Major Intersection: East Of Centreline Road
- Full Address: 1407 Tracey's Hill Road, Kawartha Lakes, K9V 4R5, Ontario, Canada
- Living Room: Main
- Kitchen: Main
- Listing Brokerage: Interboard Listing - Disclaimer: The information contained in this listing has not been verified by Interboard Listing and should be verified by the buyer.

