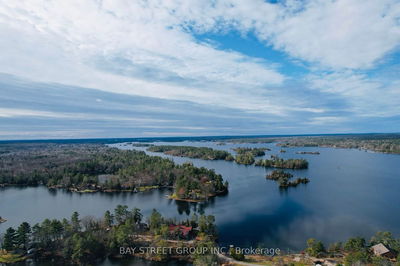Over 2,000+ sf of living space in raised 2+2 bedroom bungalow on a pool-sized lot situated on a no exit street in Lakefield. O/concept LR/DR/Kit w/cathedral ceilings and W/O to 12' X 18' deck. MBR boasts W/I closet & 4pc cheater ensuite. O/concept landing stair case w/pre-built cavity for elevator which is currently used for additional pantry & closet space. Lower level features radiant flr heat, wet bar, luxury 3 pc bath, finished laundry/mechanical room, w/o to patio & w/up to garage. Fully insulated garage, comfortably holds 2 vehicles, storage & work space.
Property Features
- Date Listed: Monday, February 03, 2020
- City: Smith-Ennismore-Lakefield
- Neighborhood: Lakefield
- Major Intersection: Concession/Bishop
- Full Address: 42 Bishop Street, Smith-Ennismore-Lakefield, K0L 2H0, Ontario, Canada
- Kitchen: Open Concept
- Living Room: Cathedral Ceiling
- Listing Brokerage: Royal Lepage Your Community Realty - Disclaimer: The information contained in this listing has not been verified by Royal Lepage Your Community Realty and should be verified by the buyer.




