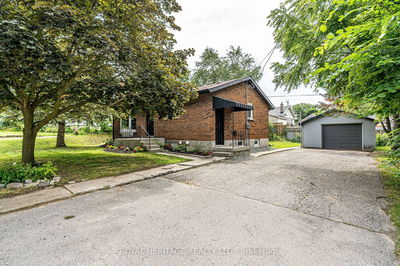Sought after location, close to the hospital and schools. 3 Bedrooms, 1.5 baths. Hardwood under some carpet. Main floor family room has wood burning fireplace, patio doors to the backyard. L shape living/dining room. Partially fenced rear yard. Needs TLC, house is being sold "as is".
Property Features
- Date Listed: Thursday, April 02, 2020
- City: Peterborough
- Neighborhood: Monaghan
- Major Intersection: Off The South End Of Wallis Dr
- Living Room: Main
- Kitchen: Main
- Family Room: Main
- Listing Brokerage: Re/Max Eastern Realty Inc. Brokerage 181 - Disclaimer: The information contained in this listing has not been verified by Re/Max Eastern Realty Inc. Brokerage 181 and should be verified by the buyer.









