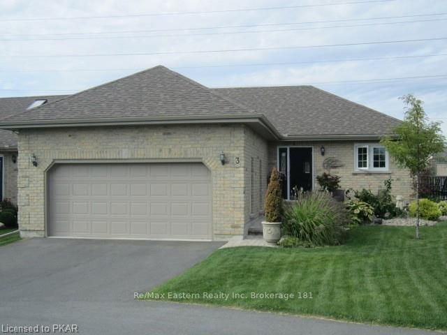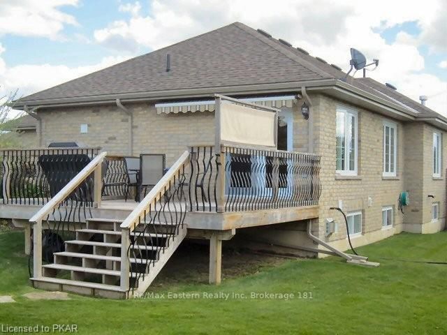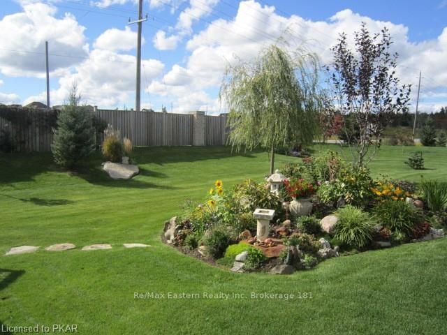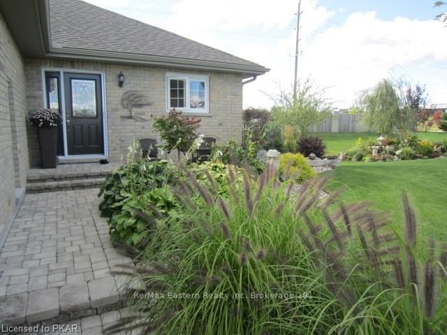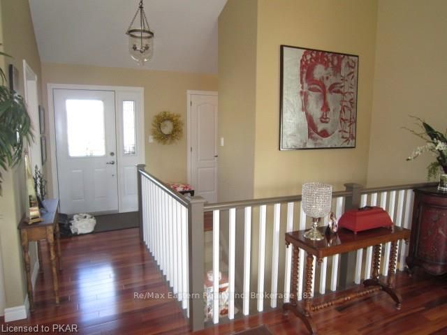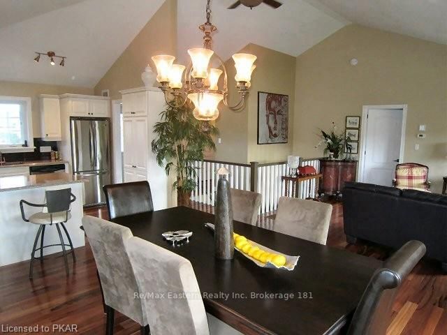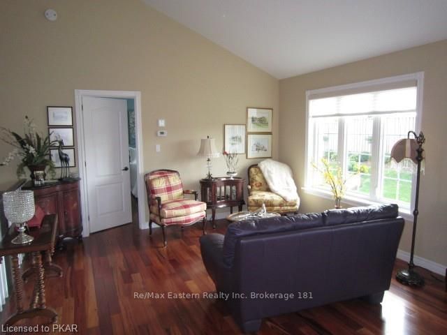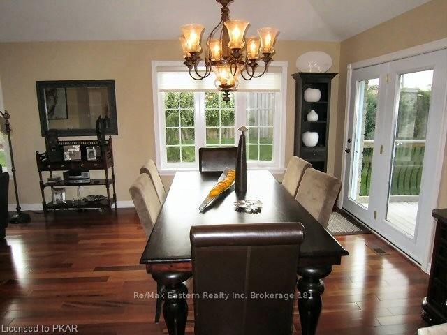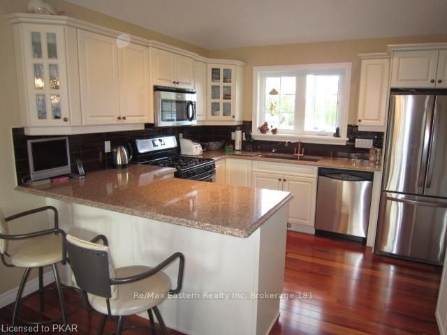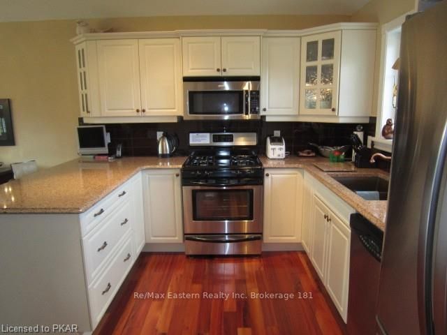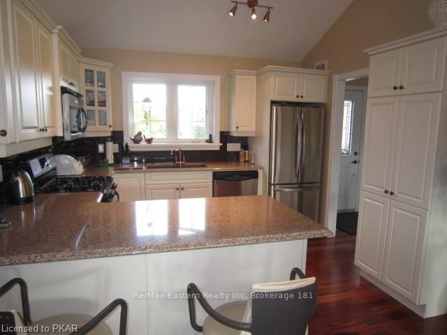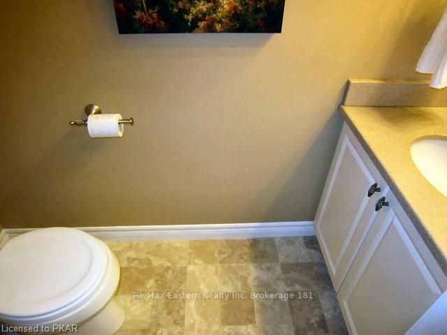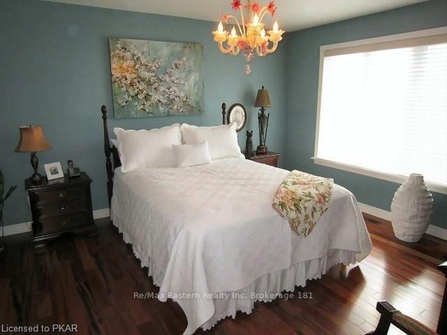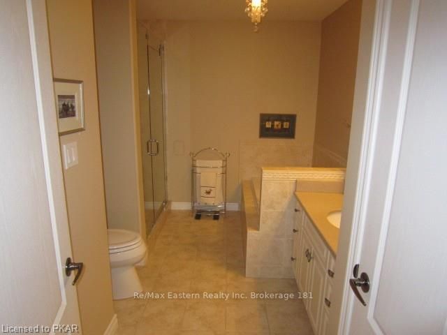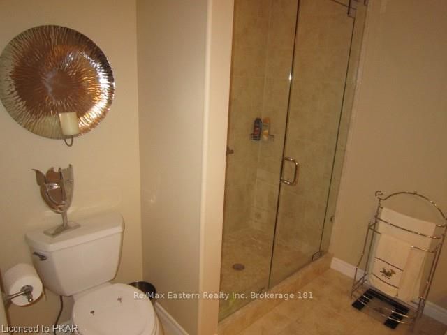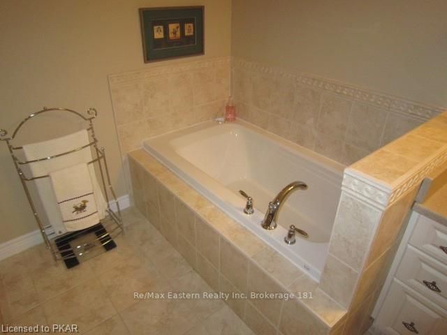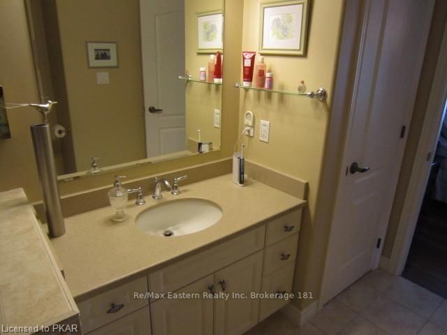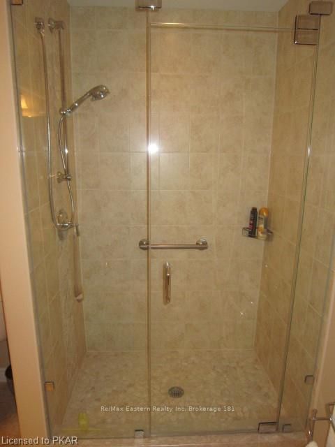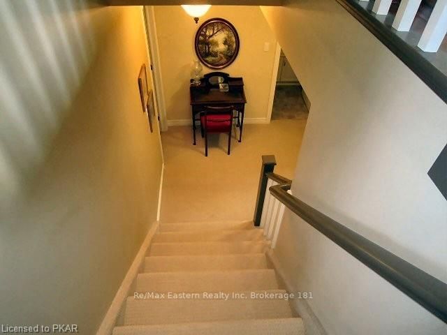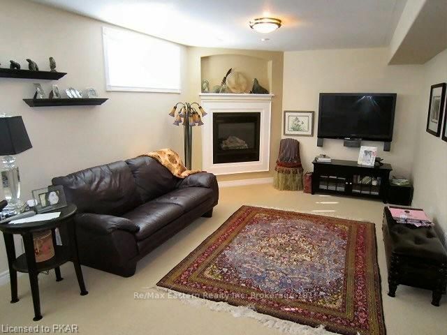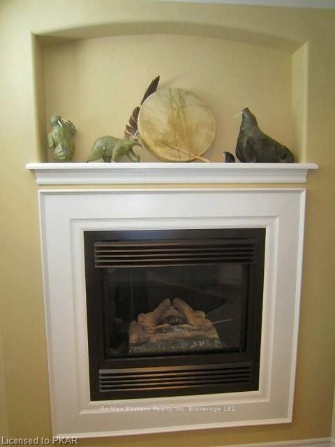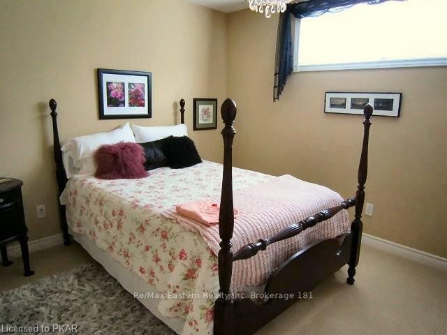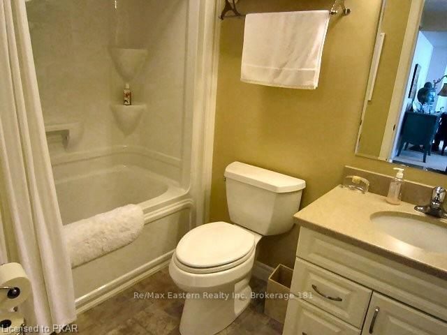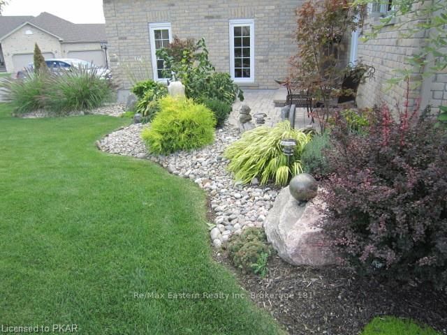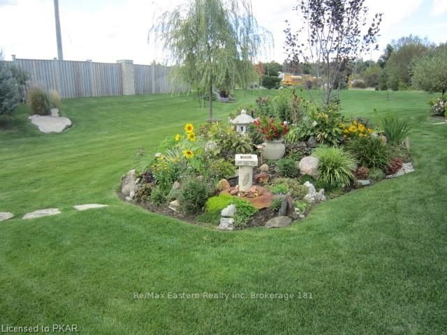Immaculate nicely decorated bungalow/condo in executive living complex. 13'4 vaulted ceilings in open concept living/dining/kitchen, Tigerwood floors, kitchen with quartz counters, pantry, main floor laundry, master with walk-in closet, 4 piece ensuite with custom glass walk-in shower, finished lower level family room, gas fireplace, guest bedroom, with 4 piece bath. Huge deck with awning. Shows well!
Property Features
- Date Listed: Wednesday, September 19, 2012
- City: Peterborough
- Neighborhood: Northcrest
- Major Intersection: North On Carnegie To #227 - #3
- Living Room: Main
- Kitchen: Main
- Family Room: Bsmt
- Listing Brokerage: Re/Max Eastern Realty Inc. Brokerage 181 - Disclaimer: The information contained in this listing has not been verified by Re/Max Eastern Realty Inc. Brokerage 181 and should be verified by the buyer.

