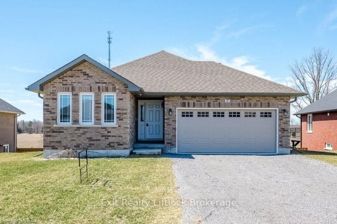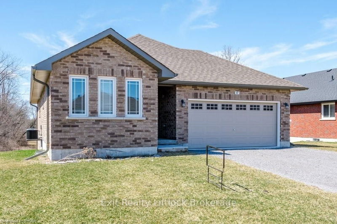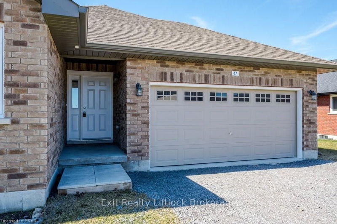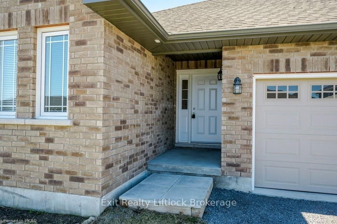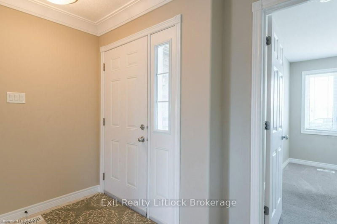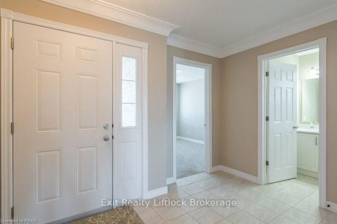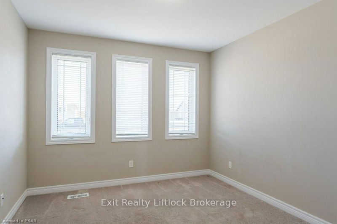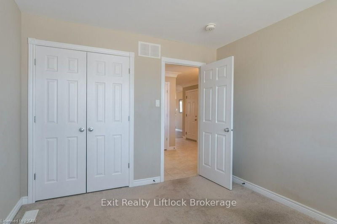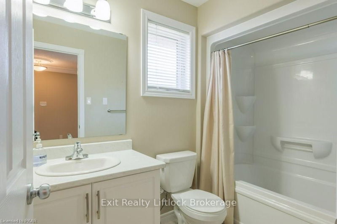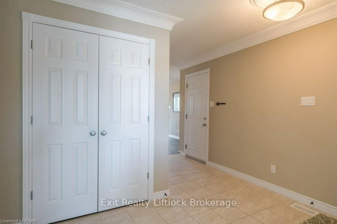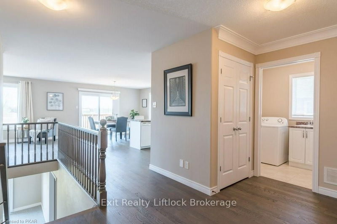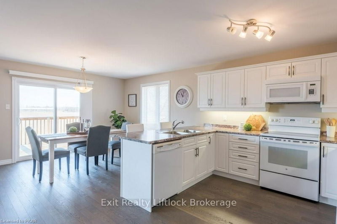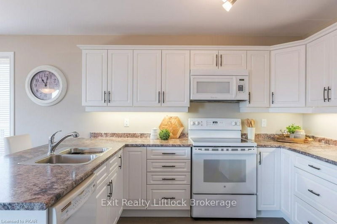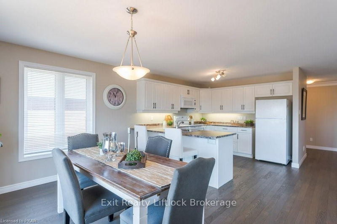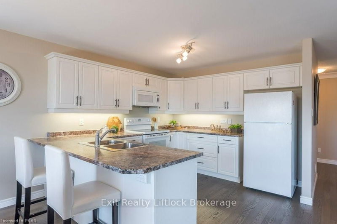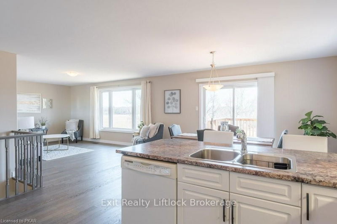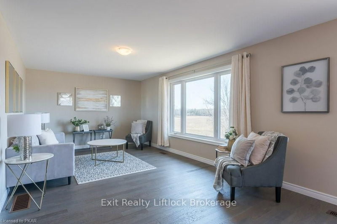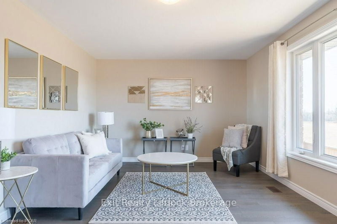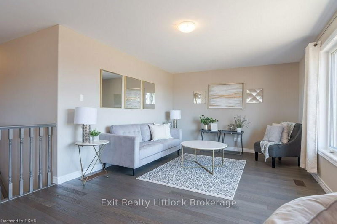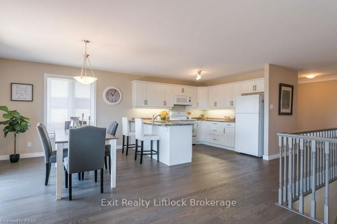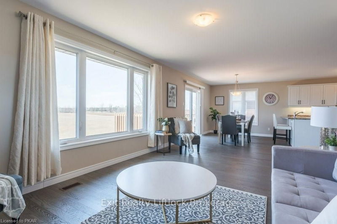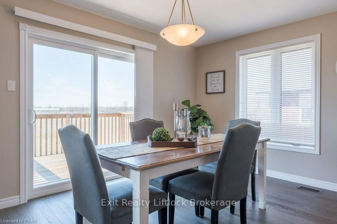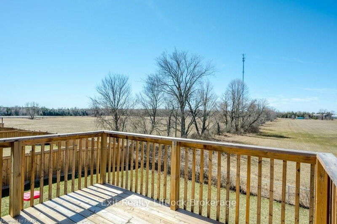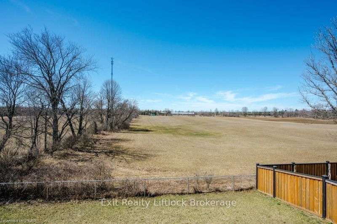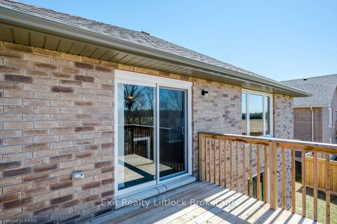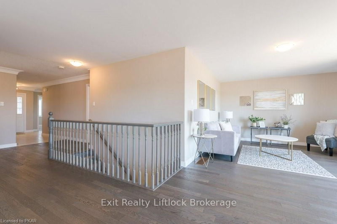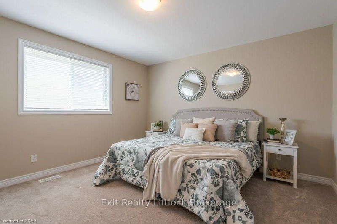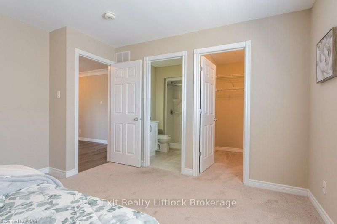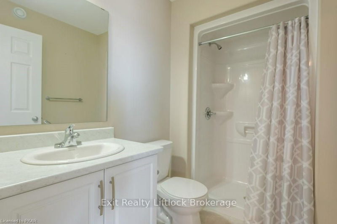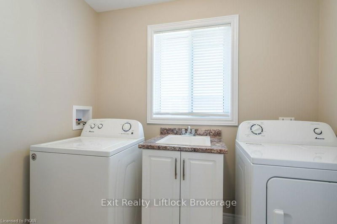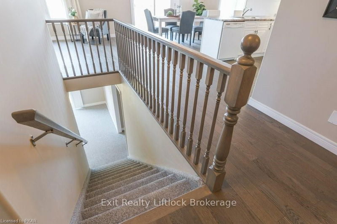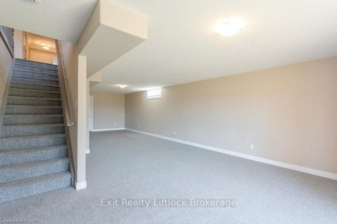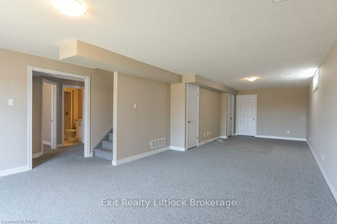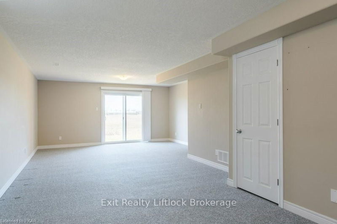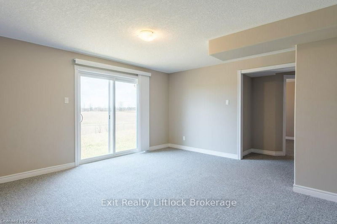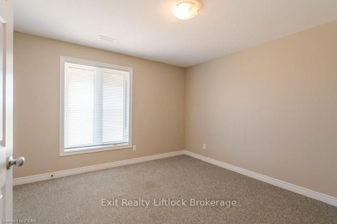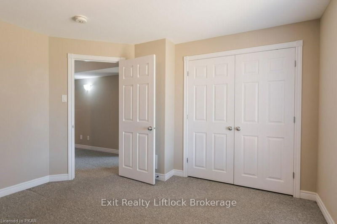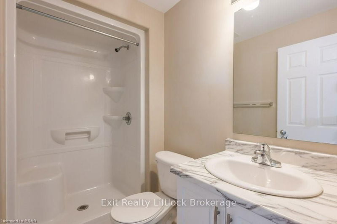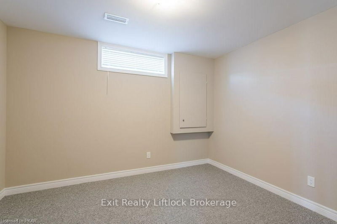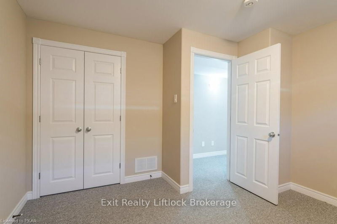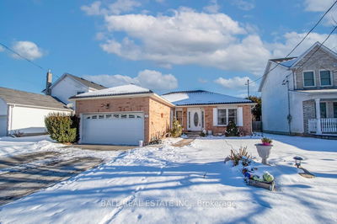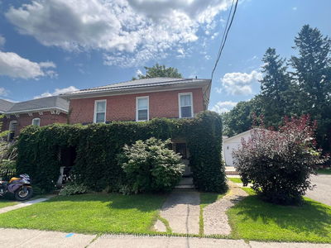NOT HOLDING OFFERS!! Enjoy the quiet lifestyle of Norwood Park Estates. 47 Darrell Drain Cres is an all brick bungalow, built by Peterborough Homes on a 60'x 124' lot presently backing onto farmland. The model is The Matthew with over 2800 square feet finished (1428 sq. ft.) on the main level. The lower level is finished and features 2 large bedroom and huge family room with walk out to rear yard. The main floor features an open concept kitchen /dining area and great room with great view of farm land. There is a main floor laundry room plus large primary bedroom with 3 piece ensuite and walk-in closet. Plus a 2 car garage and a large bonus room in the lower level unfinished great for workshop or Hobby shop. Available for immediate possession.
Property Features
- Date Listed: Wednesday, April 13, 2022
- City: Asphodel-Norwood
- Neighborhood: Rural Asphodel-Norwood
- Major Intersection: Norwood To Traffic Lights Turn
- Full Address: 47 Darrell Drain Crescent, Asphodel-Norwood, K0L 2V0, Ontario, Canada
- Kitchen: Double Sink, Hardwood Floor
- Family Room: Lower
- Listing Brokerage: Exit Realty Liftlock Brokerage - Disclaimer: The information contained in this listing has not been verified by Exit Realty Liftlock Brokerage and should be verified by the buyer.

