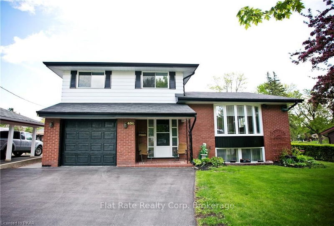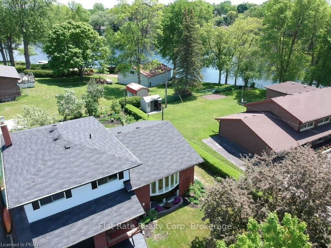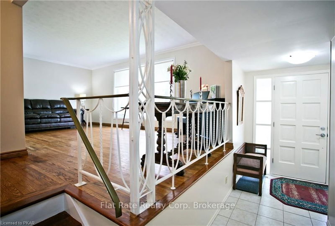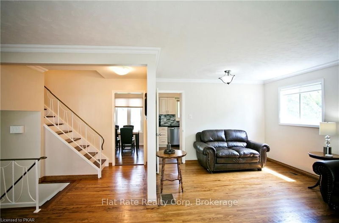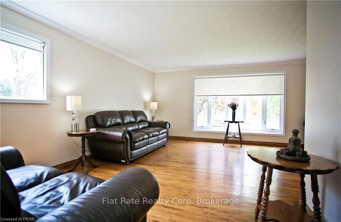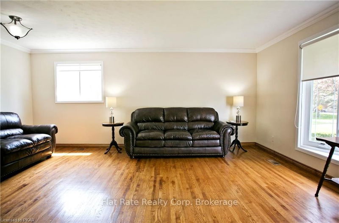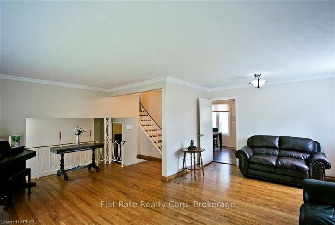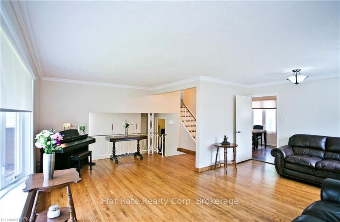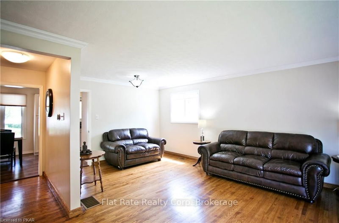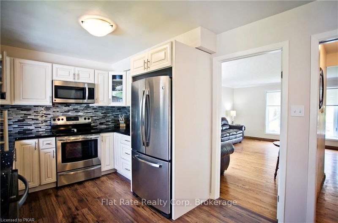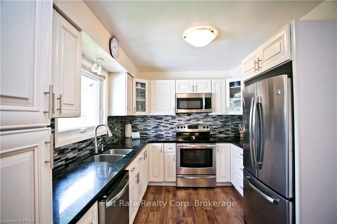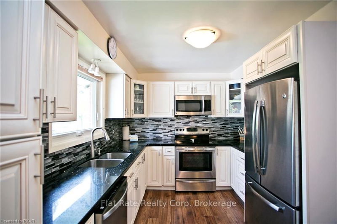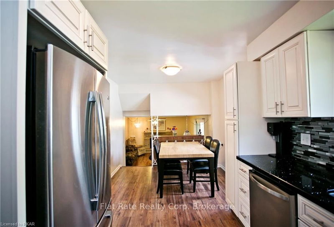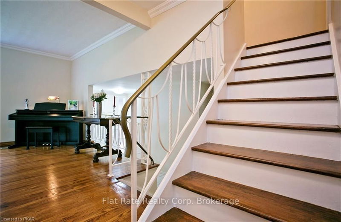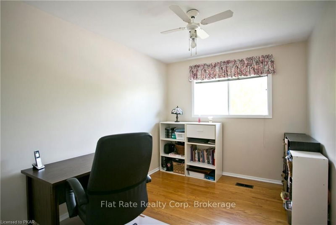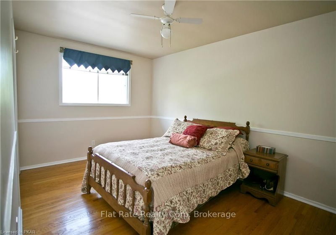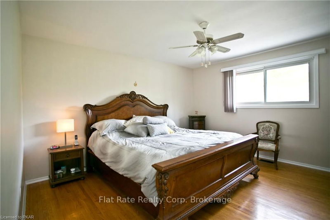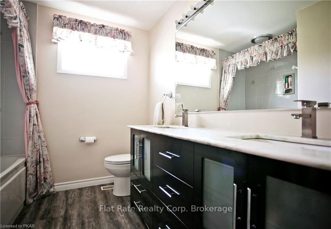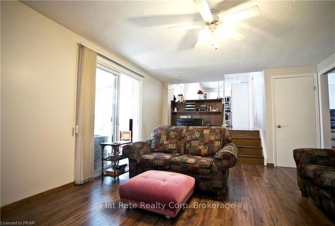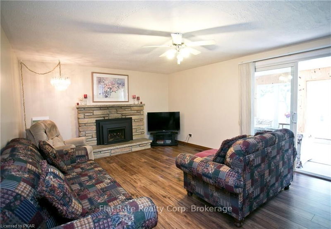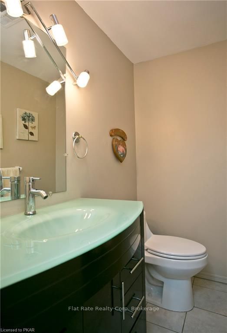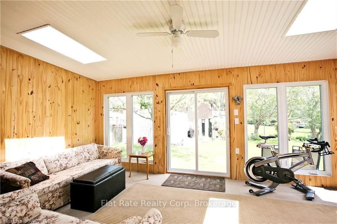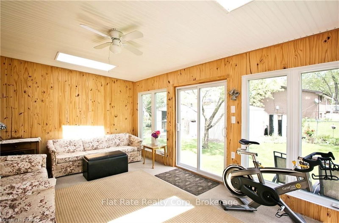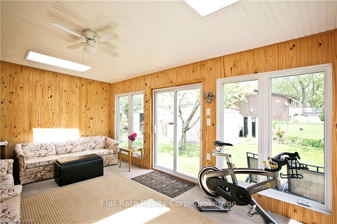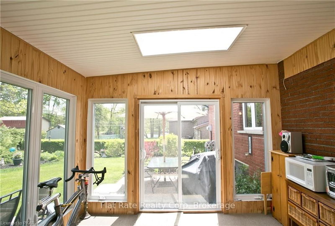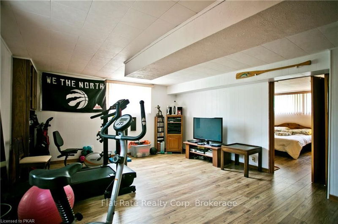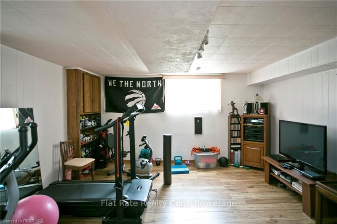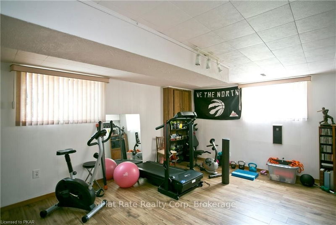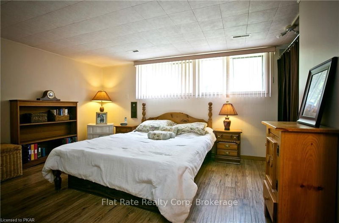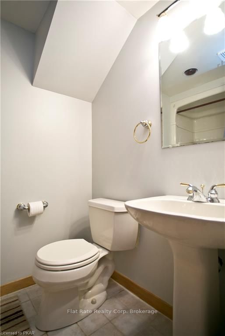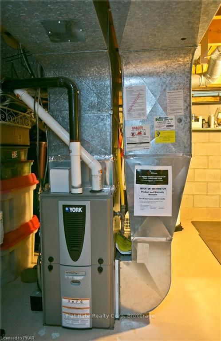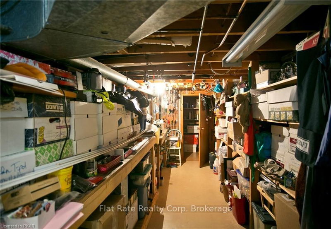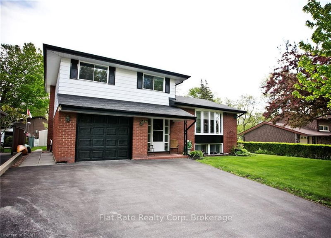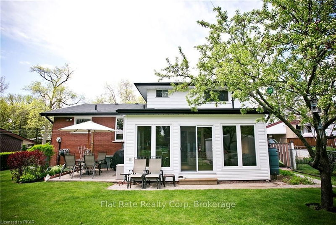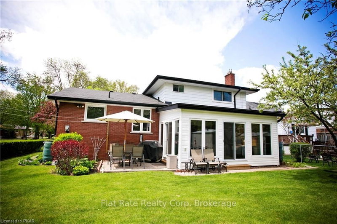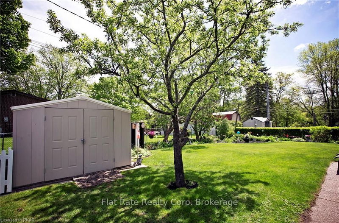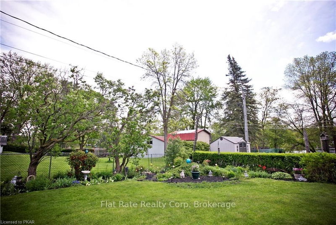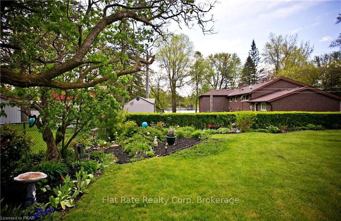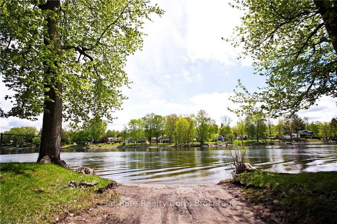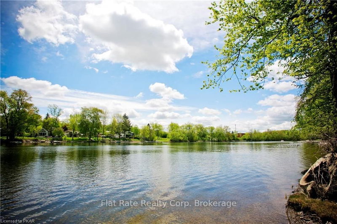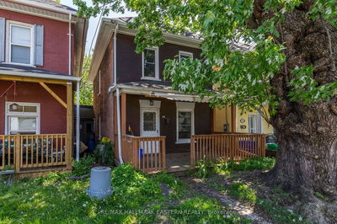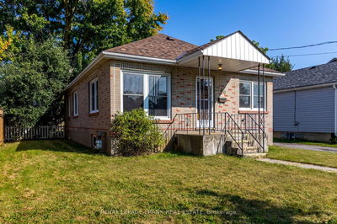Charming large immaculate side split with 180 degrees of water view in the city, possibly one of the largest homes in the south end! A stone throw to the boat launch allows lots of recreation at your fingertips. Enter bright entrance looking into refinished hardwood floors in front formal dining room, new eat in kitchen complete with granite counter tops and glass tile/stone backsplash, newer built in appliances. Down a couple steps to family room with gas fireplace and walk out to gorgeous sun-room with skylight looking onto manicured gardens. Large lot complete with patio and new shed/storage. Main floor has powder bath and man door to the garage, up a few steps to three bedrooms and an updated full 4pc bath. Down a few steps to the 4th bedroom with a full 4 pc ensuite, and a full recroom. Down a couple more steps to a workshop and storage, laundry. Don't forget attached garage. This home is a must see!
Property Features
- Date Listed: Tuesday, May 22, 2018
- City: Peterborough
- Neighborhood: Otonabee
- Major Intersection: N/A
- Full Address: 630 Lillian Street, Peterborough, K9J 3C1, Ontario, Canada
- Family Room: Fireplace
- Kitchen: 2nd
- Listing Brokerage: Flat Rate Realty Corp. Brokerage - Disclaimer: The information contained in this listing has not been verified by Flat Rate Realty Corp. Brokerage and should be verified by the buyer.

