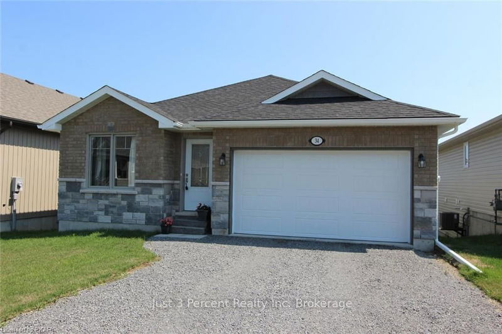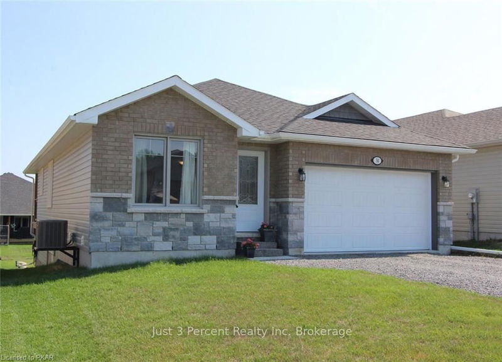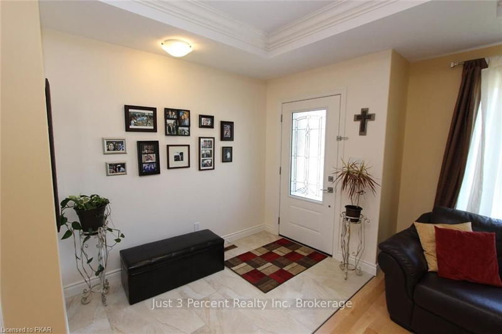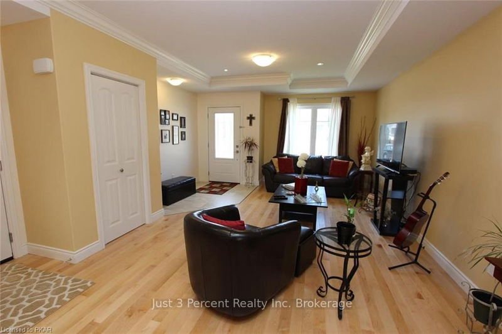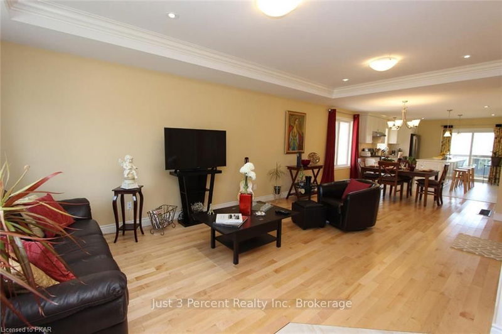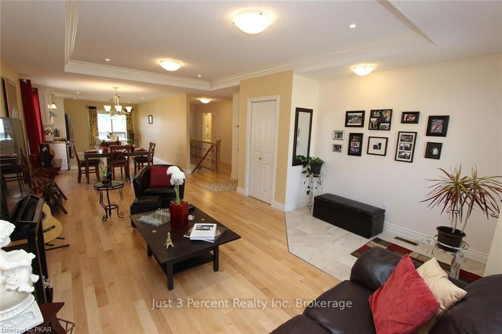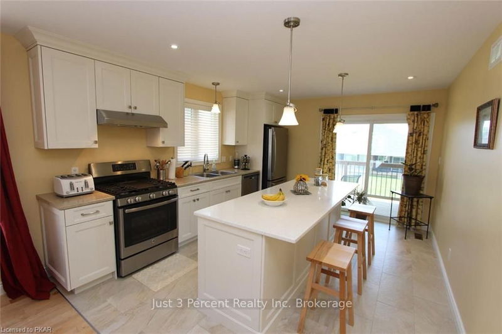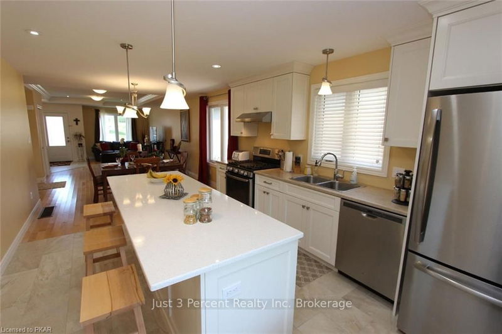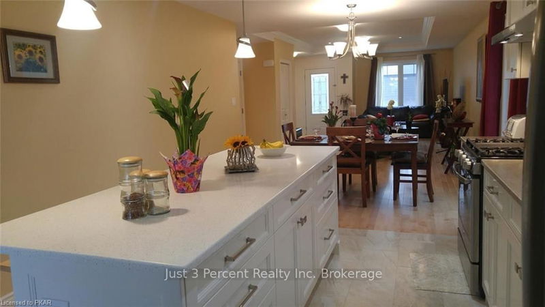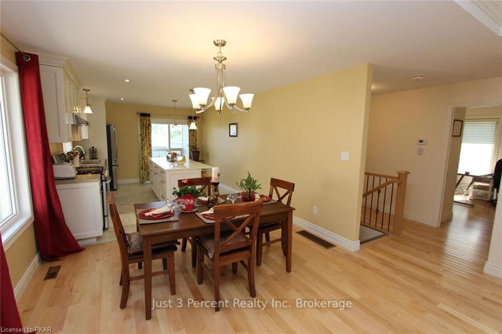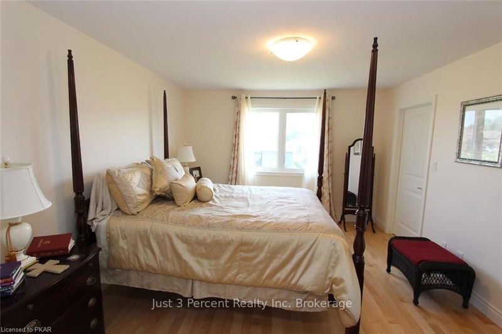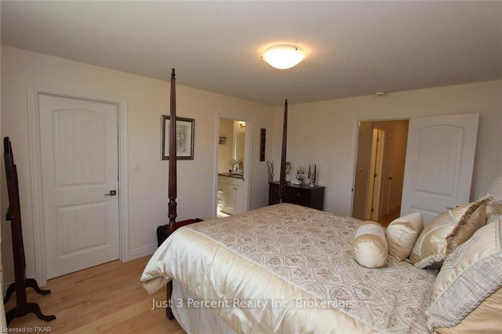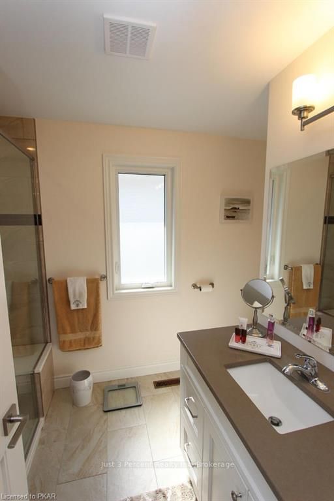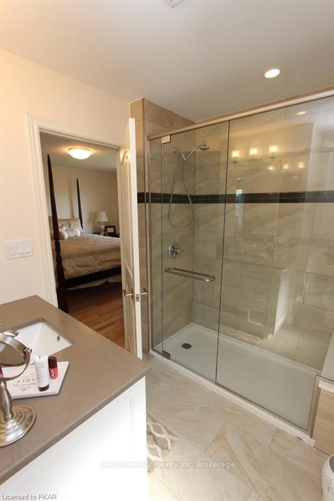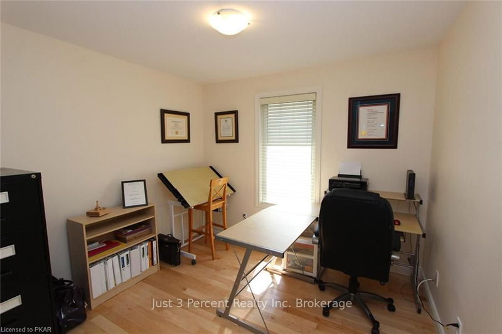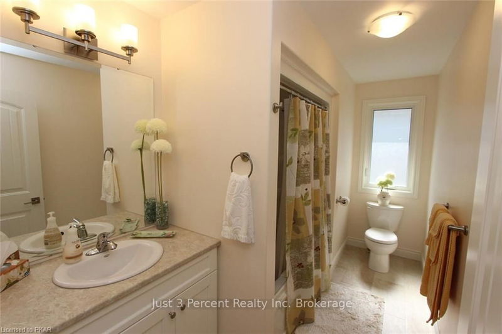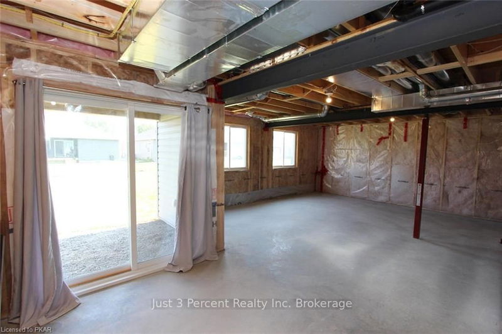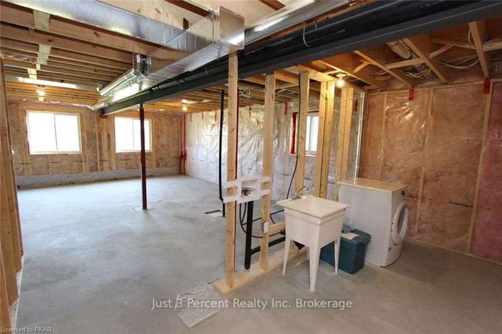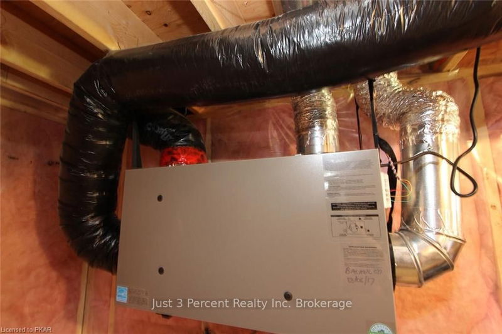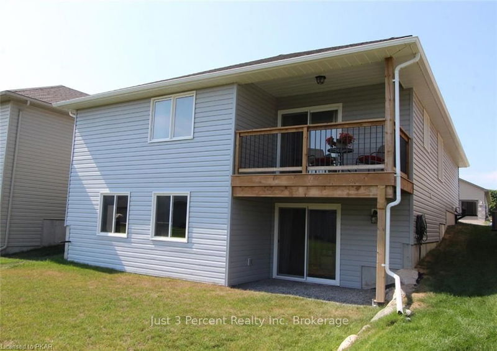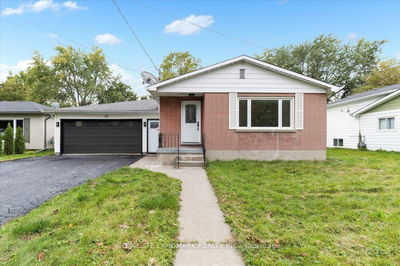Virtually new, light & bright bungalow in sought-after 'Orchard Gate Estates' community, Brighton. The 'Manhattan' model: 1238 s.f. on main level - 2 bedrooms, 2 baths (including master ensuite: quartz countertop, porcelain tiles, custom shower with quartz bench and cafe glass door). Kitchen features custom maple cabinets by 'William Design', quartz island counter-top, soft-closing pots and pan drawers, natural gas stove, pot lighting, large patio door to lovely balcony for morning coffee!. Appliances included! Main floor laundry! Living and dining area: features upgraded Maple hardwood flooring, tray ceiling with crown molding, and additional lighting features. Lower level is unfinished and waiting for your design ideas and features large windows and walk-out patio door to gently sloping yard, a 3-piece bath rough-in, gas line for future fireplace, optional laundry area with laundry tub. Double garage,C/air, HRV, 200 Amp service. Perfect for retirees or commuters-Great value here!
Property Features
- Date Listed: Wednesday, August 01, 2018
- City: Brighton
- Neighborhood: Brighton
- Major Intersection: From 401, South On Hwy 30 To B
- Full Address: 34 Cortland Way, Brighton, K0K 1H0, Ontario, Canada
- Kitchen: Balcony, Sliding Doors, Tile Floor
- Living Room: Coffered Ceiling, Crown Moulding, Hardwood Floor
- Listing Brokerage: Just 3 Percent Realty Inc. Brokerage - Disclaimer: The information contained in this listing has not been verified by Just 3 Percent Realty Inc. Brokerage and should be verified by the buyer.

