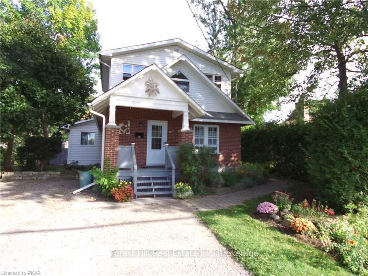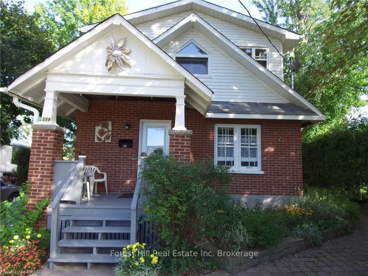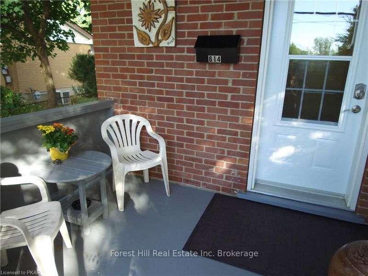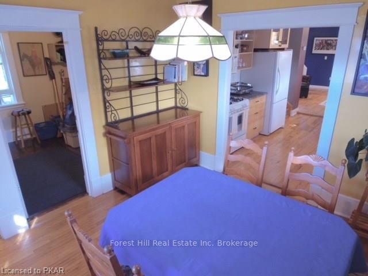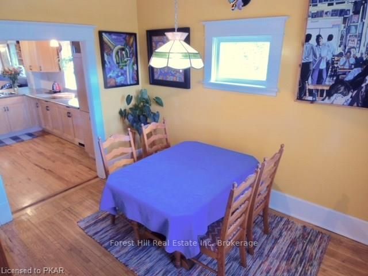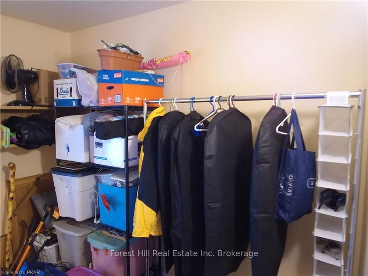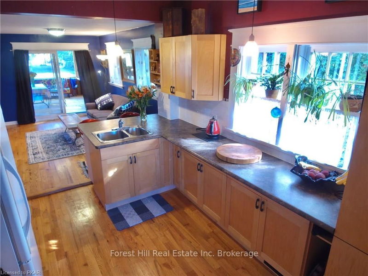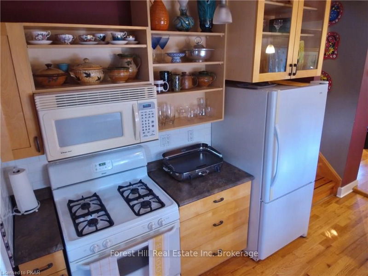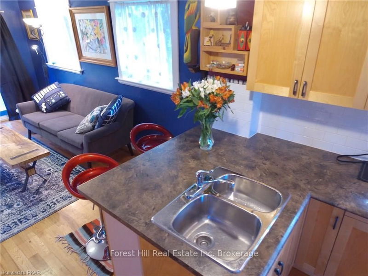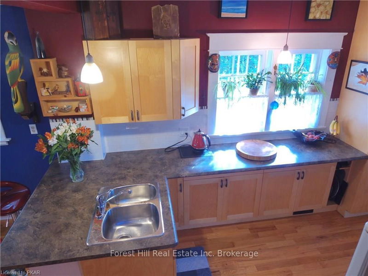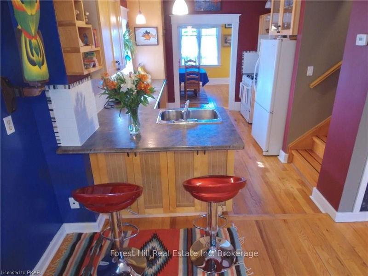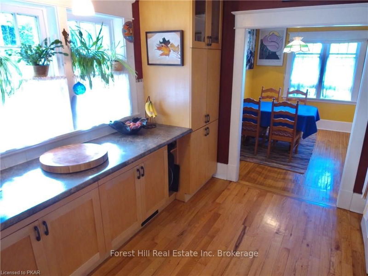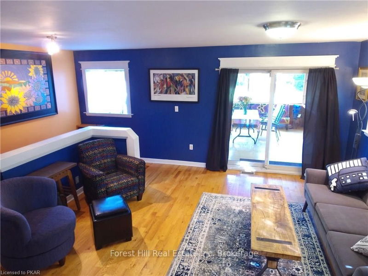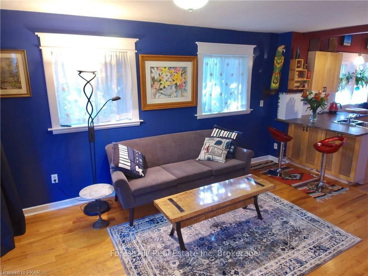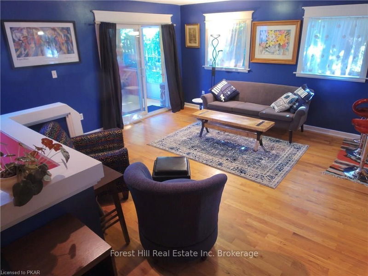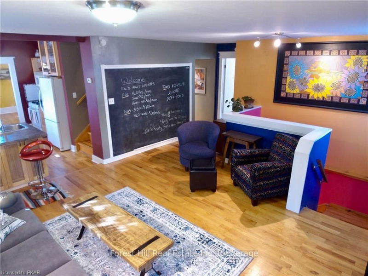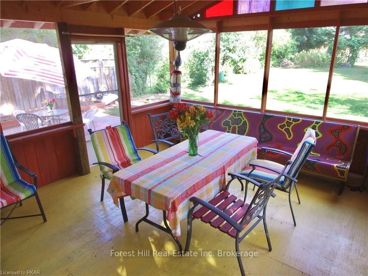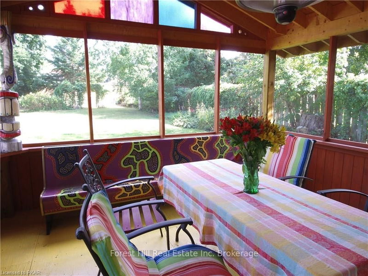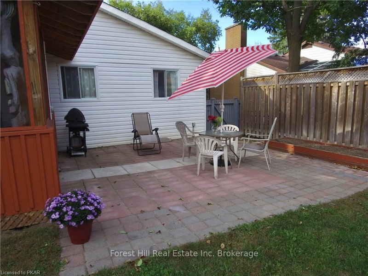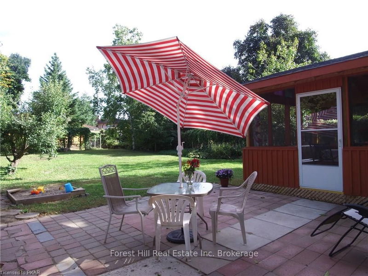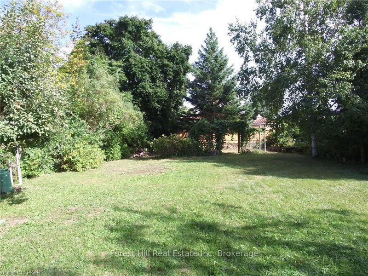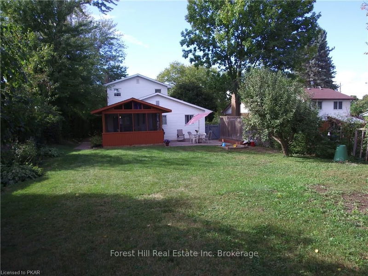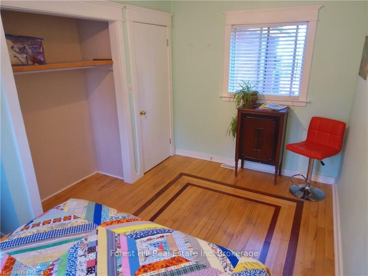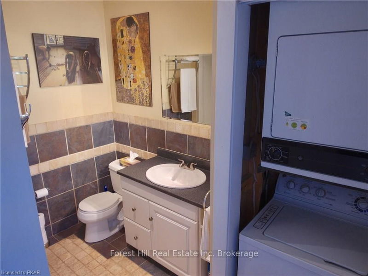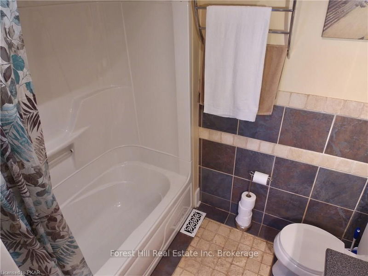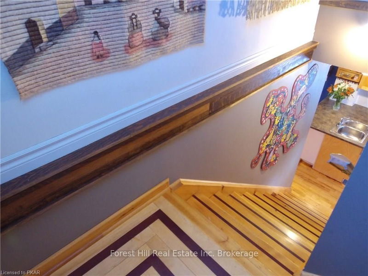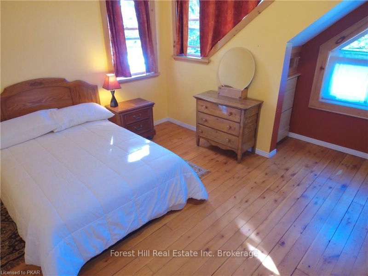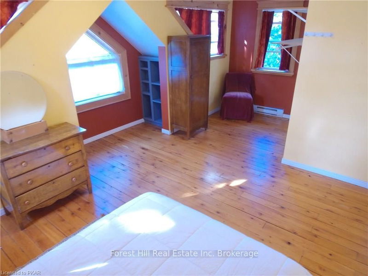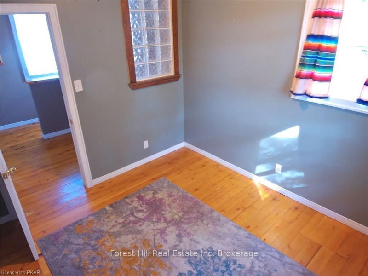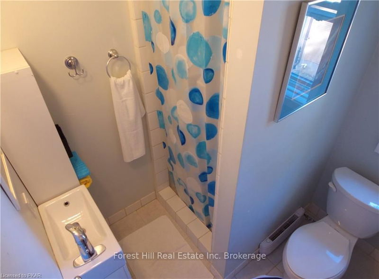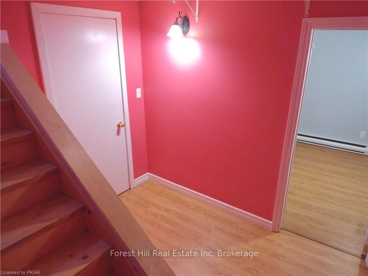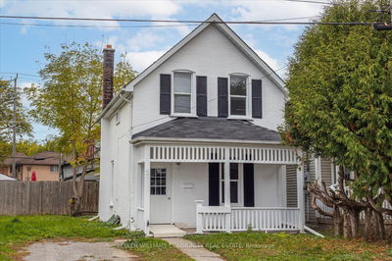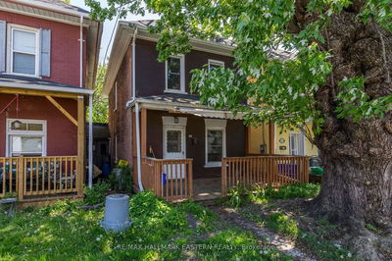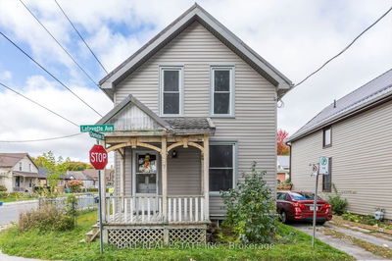Open House: Sat Oct 6 12:30-2:00pm . Loved family home for 30 years! This character home is perfect for a growing family w/great artistic flare, beautiful hardwood floors w/Brazilian cherry inlay. Other features include open concept main floor great for entertaining, breakfast bar, dining room & gorgeous 3 season screened sun room to enjoy outdoor easy living. Huge back yard provides tons of space for kids to run & play, plus lots of space to garden (200 ft lot!). 2 main floor bedrooms & baths, plus 2 bedrooms up with 3pc & 2 finished rooms in the basement w/ a media nook. Very clean & ready to move into! Close to school, parks, shopping & the Otonabee River. Taxes 2753, Gas 189 equal billing, Hydro/water/sewer 160-178. View 360 V Tour & Floor plan links.
Property Features
- Date Listed: Tuesday, September 18, 2018
- City: Peterborough
- Neighborhood: Ashburnham
- Major Intersection: Landsdowne St Going East To Ri
- Full Address: 614 River Road S, Peterborough, K9J 1E7, Ontario, Canada
- Kitchen: Main
- Living Room: Main
- Listing Brokerage: Forest Hill Real Estate Inc. Brokerage - Disclaimer: The information contained in this listing has not been verified by Forest Hill Real Estate Inc. Brokerage and should be verified by the buyer.

