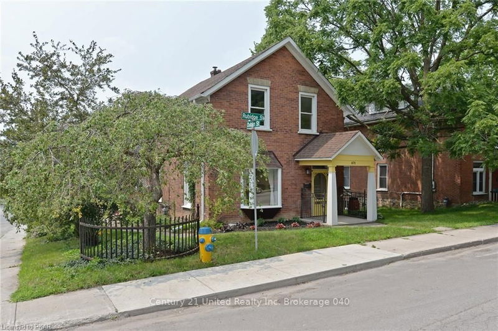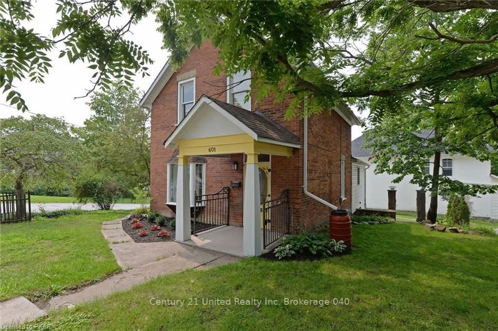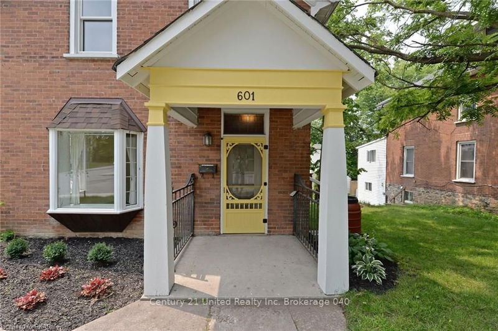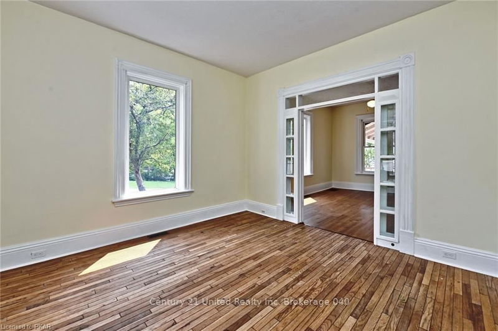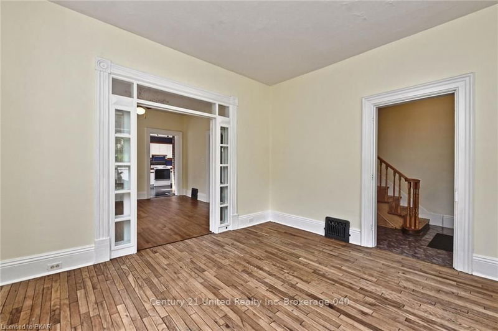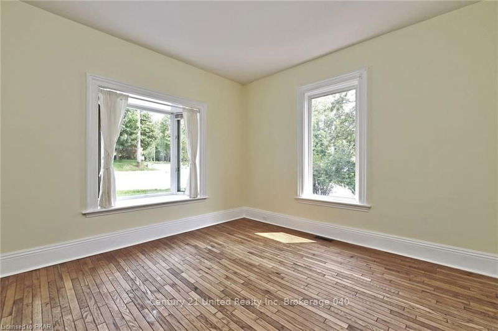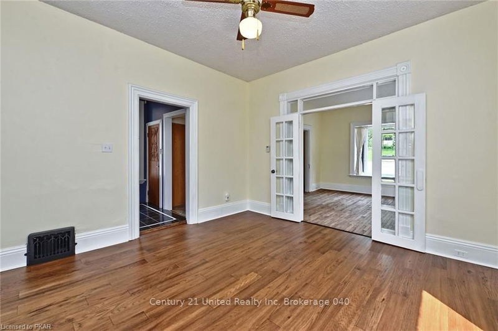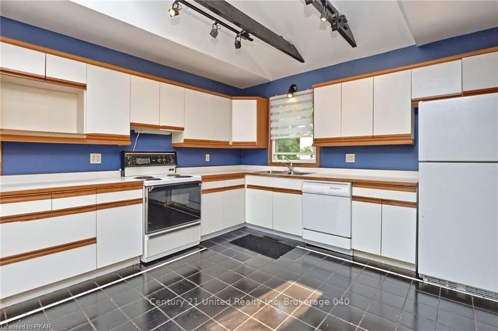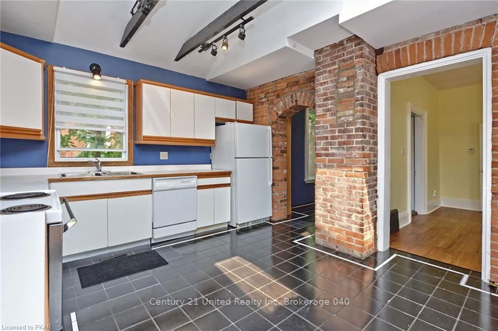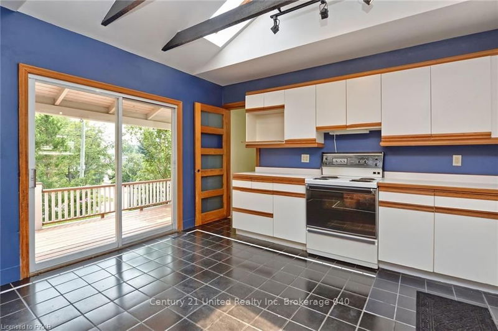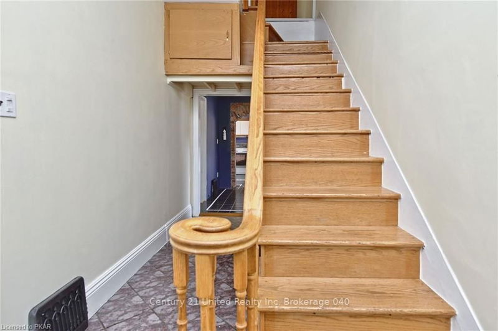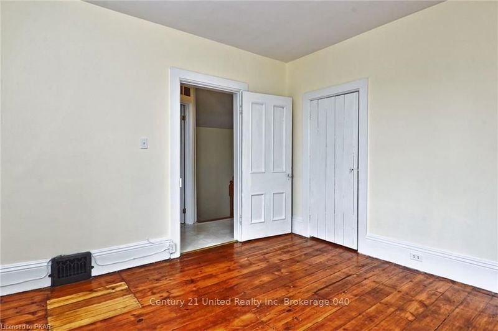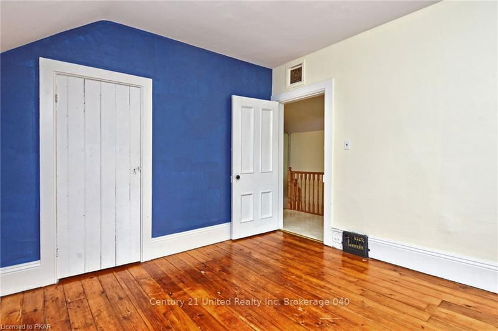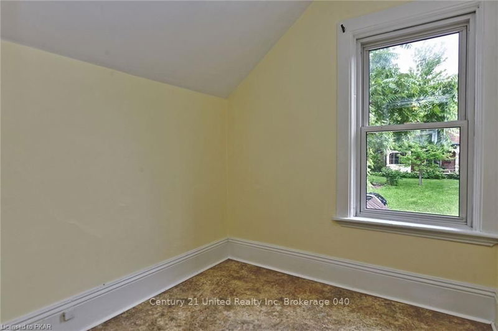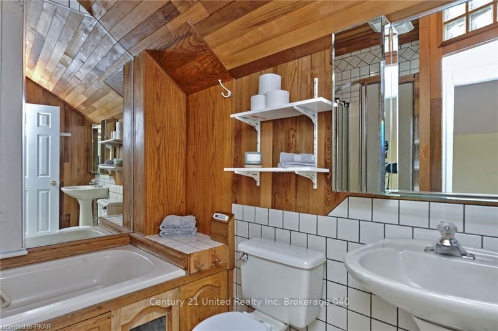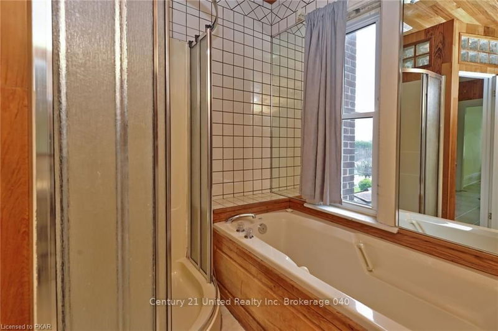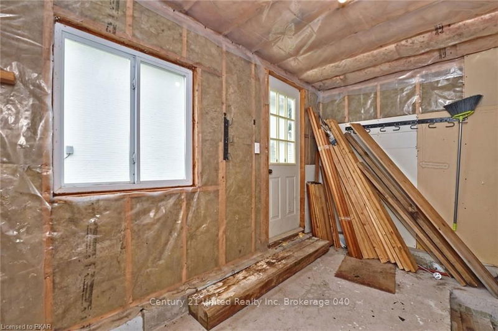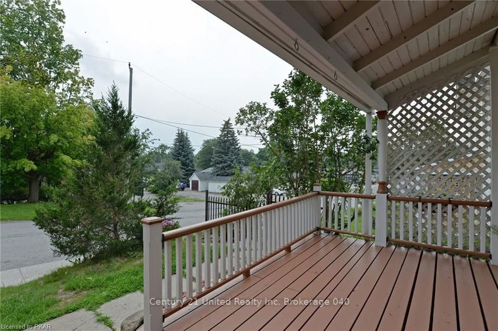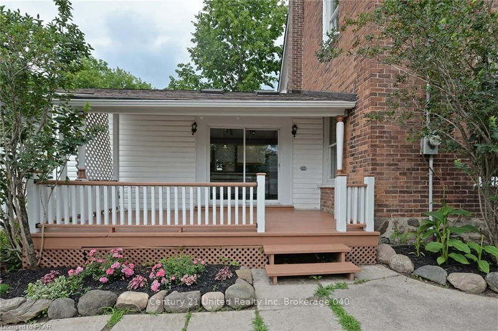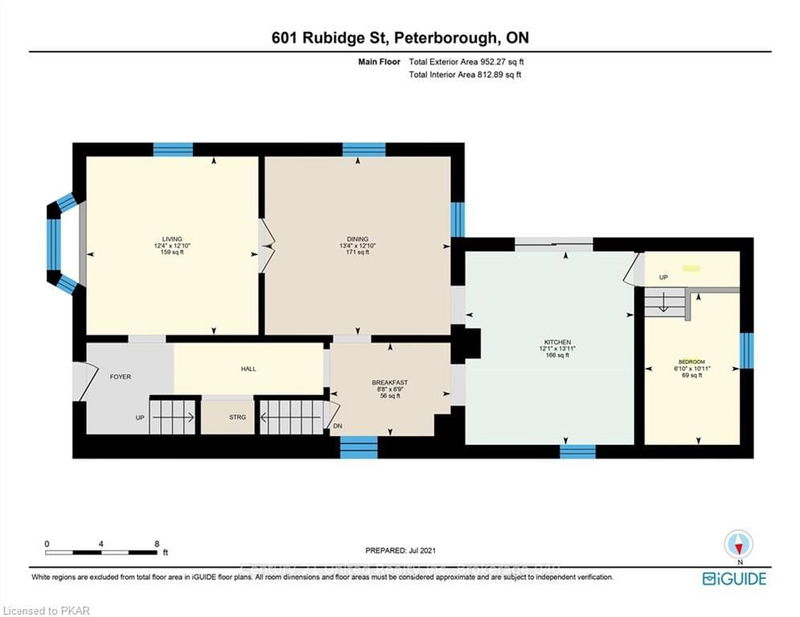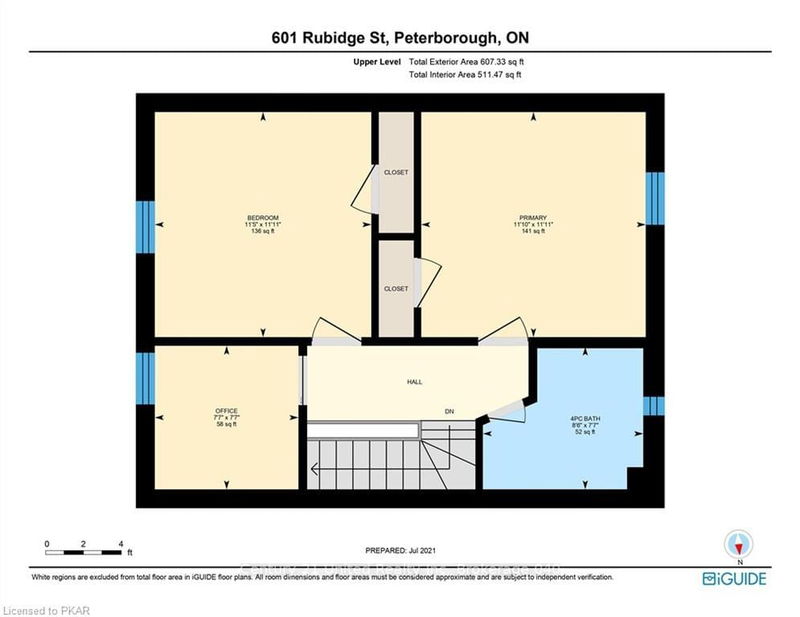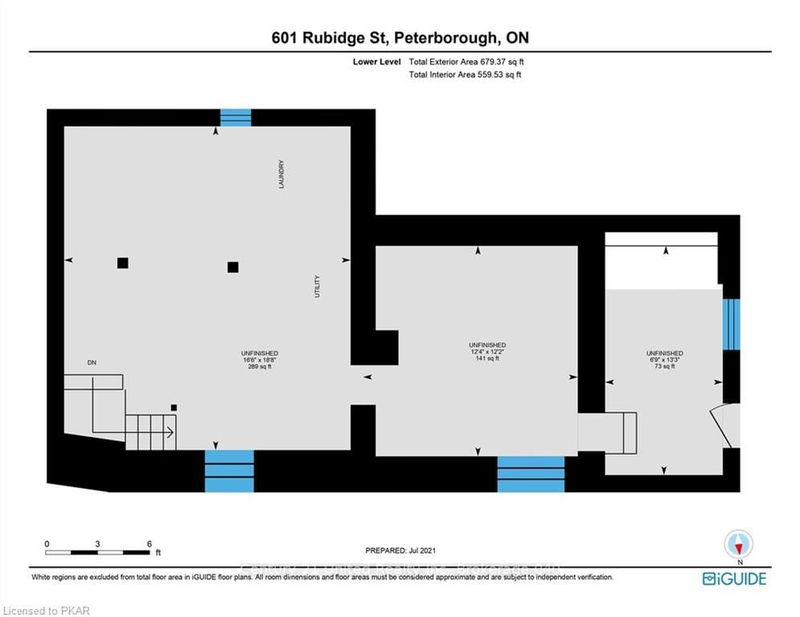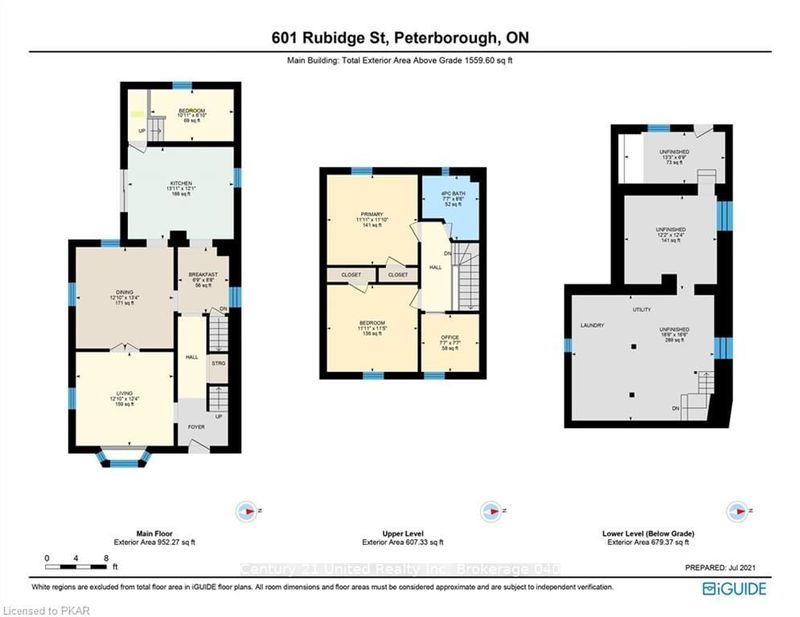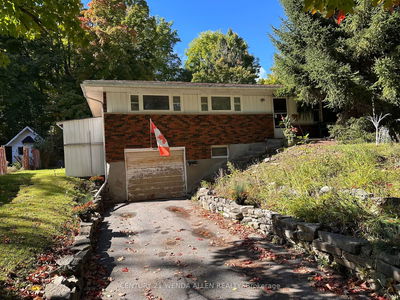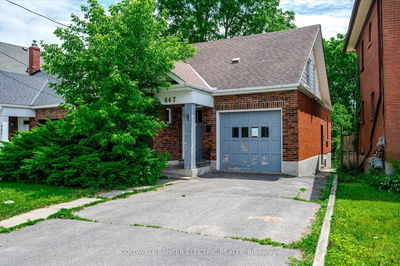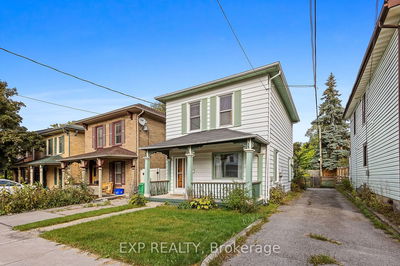Situated on a quiet off-shoot of Rubidge Street across from Traill College and surrounded by well cared for homes, 601 Rubidge is a gem. Inside, this sturdy brick home is light and airy, with high ceilings and large windows. The kitchen has plenty of space for your inner chef to play, and you'll enjoy serving your meals to family and friends in the adjoining dining room. Put your feet up in the living room and watch the friendly neighbourhood pass by. There is space to add a 2-piece bathroom and laundry on the main floor. The back extension is a perfect guest bedroom or office. Upstairs, the two bedrooms are a good size for this vintage of a house, and a third room is perfect for a nursery or walk-in closet. You'll love the spacious covered back porch off of the kitchen, where evening sits and chats will entice you outside. Updated furnace (autumn 2020), windows, eaves, and soffits. A pre-list home inspection is available. Take a virtual walk through this home at www.601Rubidge.com.
Property Features
- Date Listed: Thursday, July 22, 2021
- City: Peterborough
- Neighborhood: Downtown
- Major Intersection: Corner Of Dublin Street And Ru
- Full Address: 601 Rubidge Street, Peterborough, K9H 4E9, Ontario, Canada
- Living Room: Main
- Kitchen: Main
- Listing Brokerage: Century 21 United Realty Inc. Brokerage 040 - Disclaimer: The information contained in this listing has not been verified by Century 21 United Realty Inc. Brokerage 040 and should be verified by the buyer.


