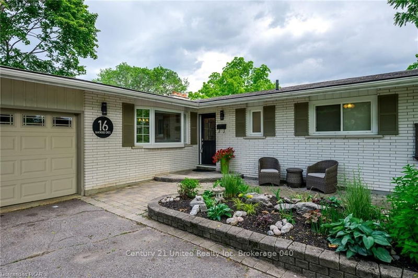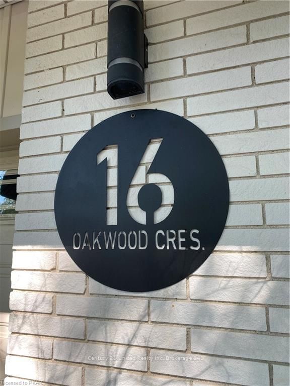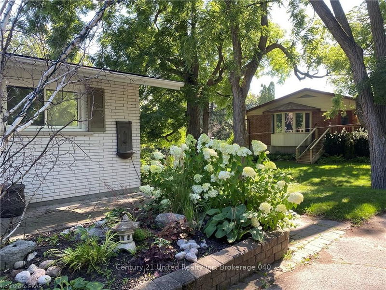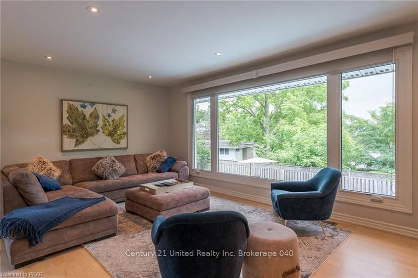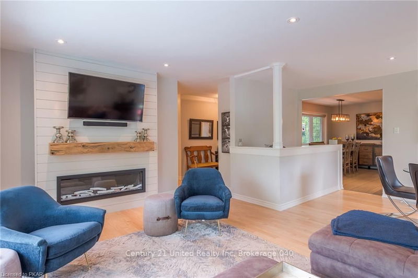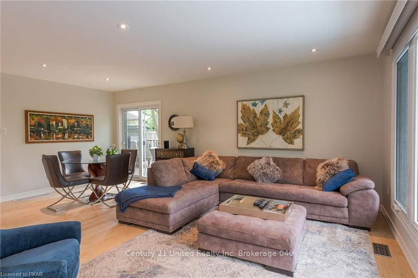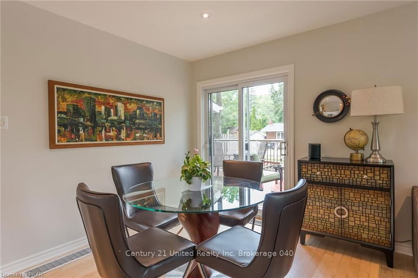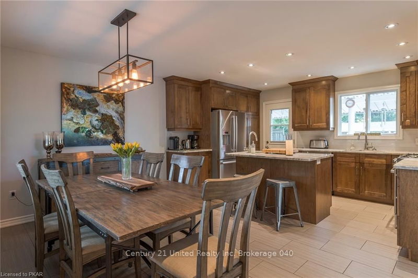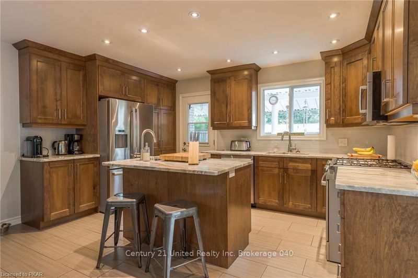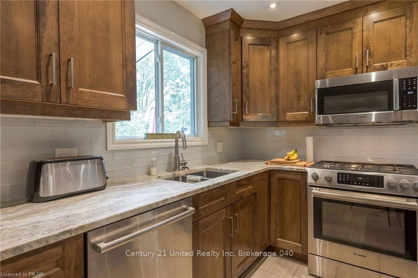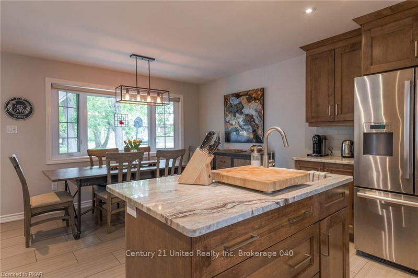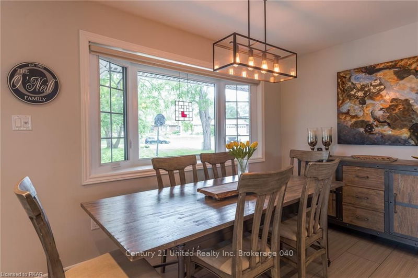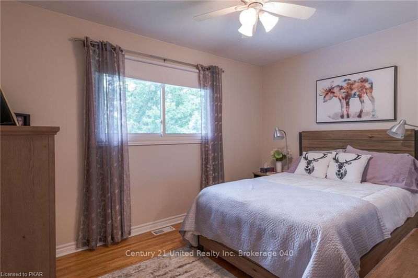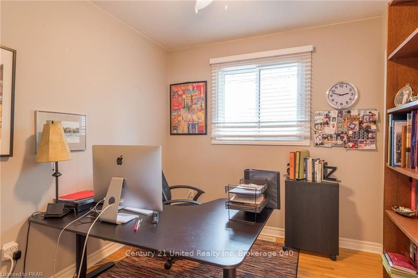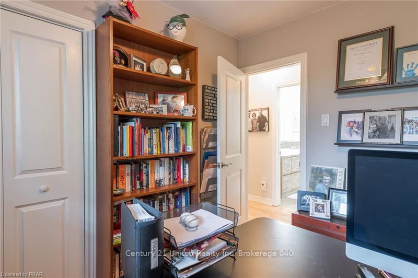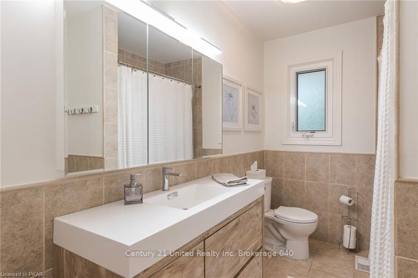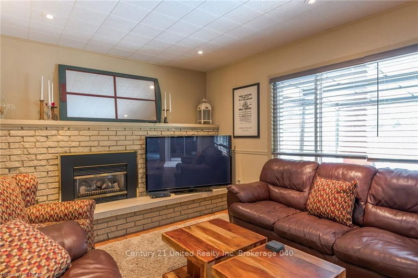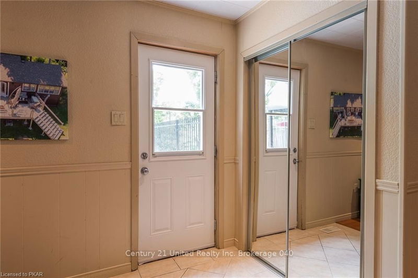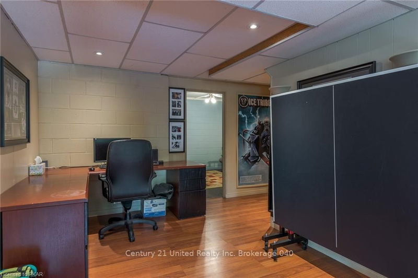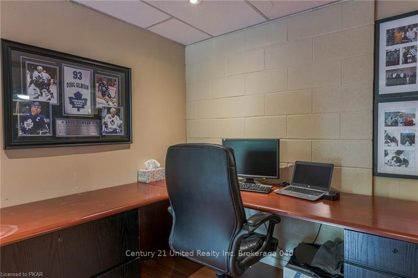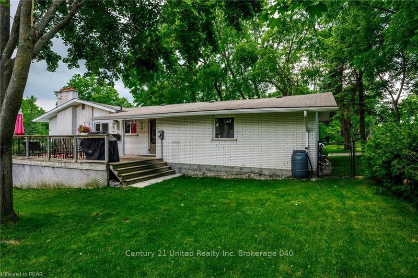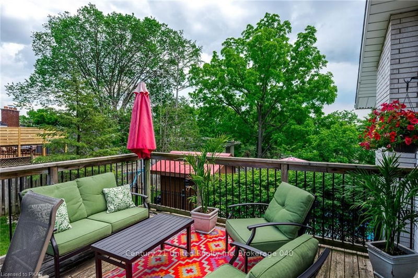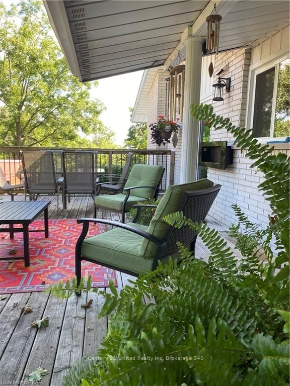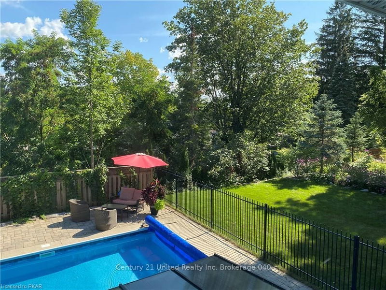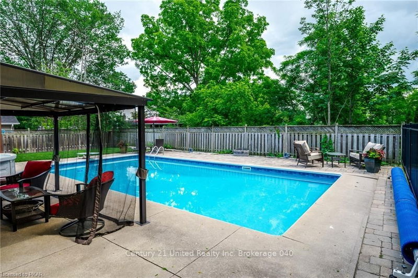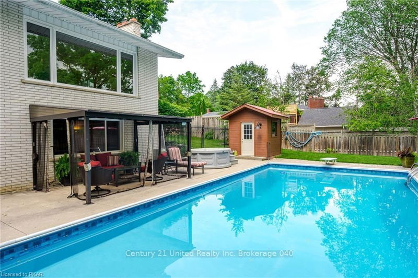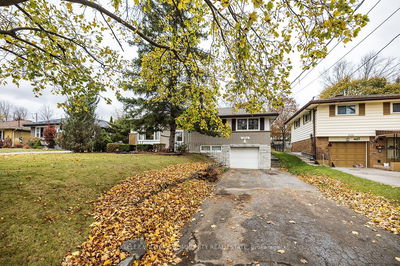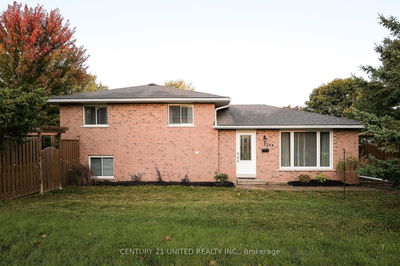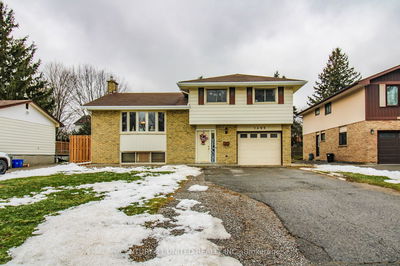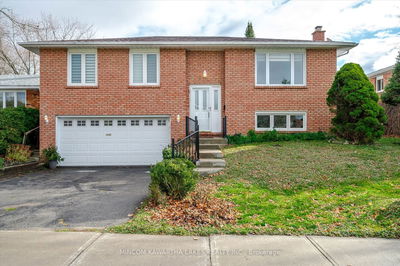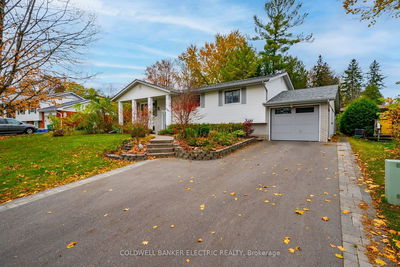This lovely family home is located in a well sought after area that is filled with parks and walking trails, close to Kawartha Golf and Country Club and within walking distance of many schools. You will find lots of updates in this wonderful home. Starting with the large kitchen which was designed for family and entertaining and has a walk out to a large deck and fenced yard. The owners chose a gorgeous clean look with all the amenities you could ask for. The bright living room with beautiful wall fireplace and mantel overlooks an amazing backyard with a pool, patios and lots of lawn for playing. The trees out the living room window offer privacy in the yard in the summer and a beautiful view across the city in the winter. The whole home was professionally painted just last year. The Maple Hardwood floors were all redone in 2021 along with an updated bathroom and a new AC. With an oversized lot, this 3+1 bedroom, 2 bath and a 2 car garage is a must see. Minutes from HWY 115. Presale Ho
Property Features
- Date Listed: Thursday, June 23, 2022
- City: Peterborough
- Neighborhood: Monaghan
- Major Intersection: Lansdowne St. West To Kawartha
- Kitchen: Main
- Living Room: Main
- Family Room: Lower
- Listing Brokerage: Century 21 United Realty Inc. Brokerage 040 - Disclaimer: The information contained in this listing has not been verified by Century 21 United Realty Inc. Brokerage 040 and should be verified by the buyer.

