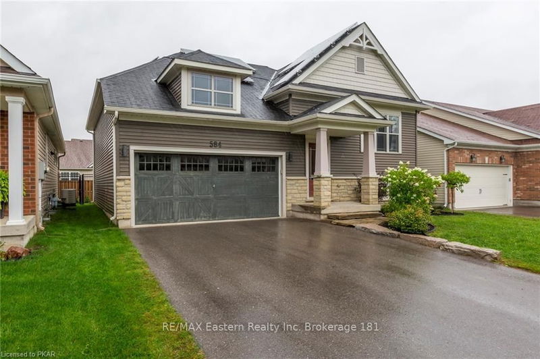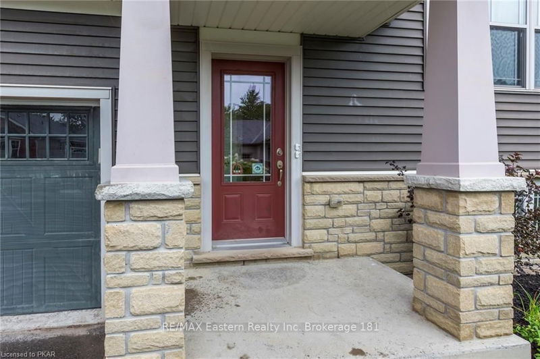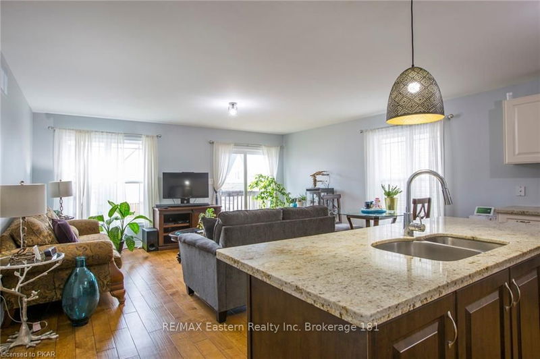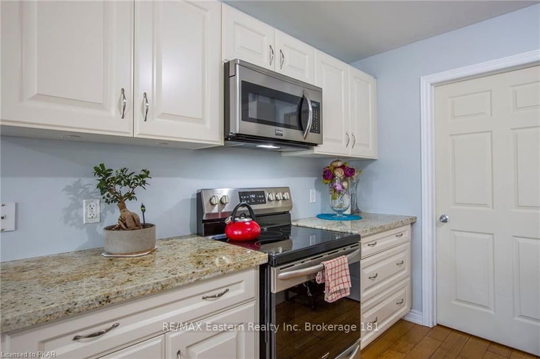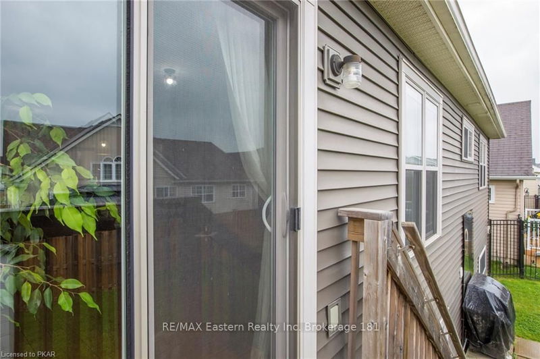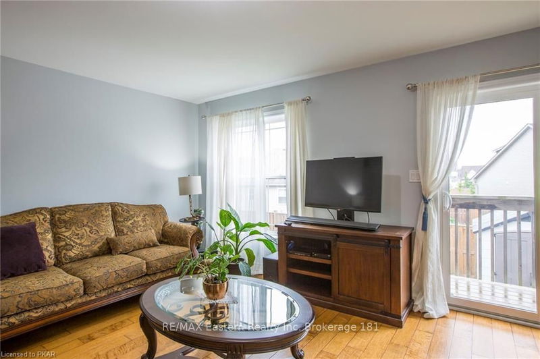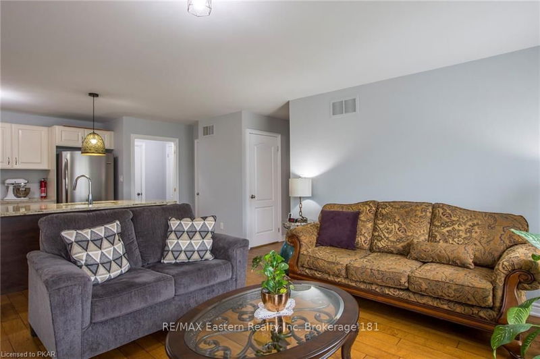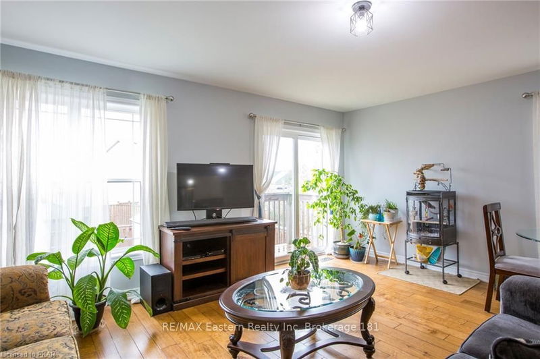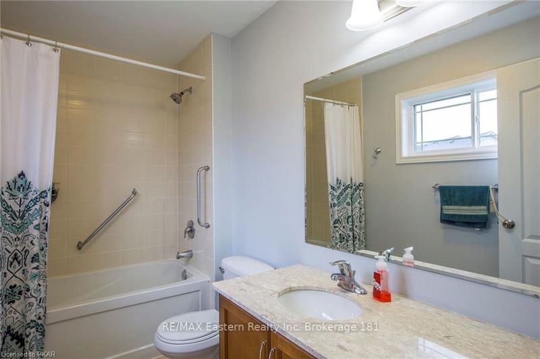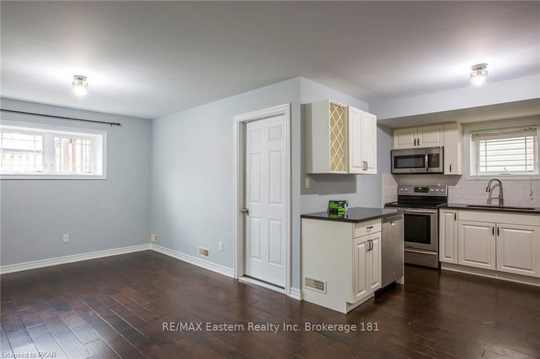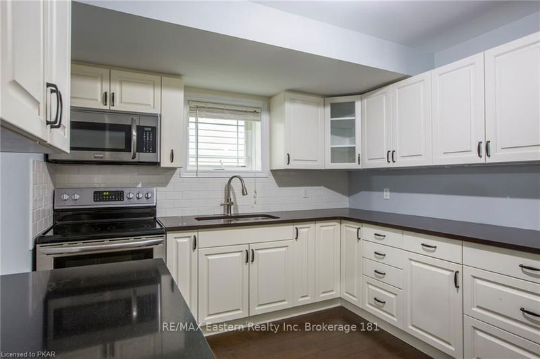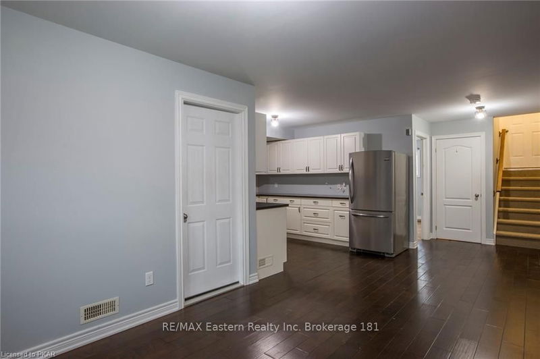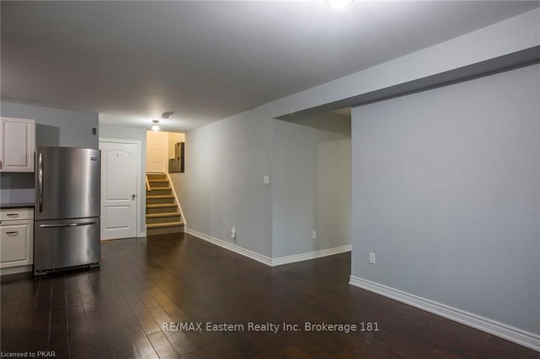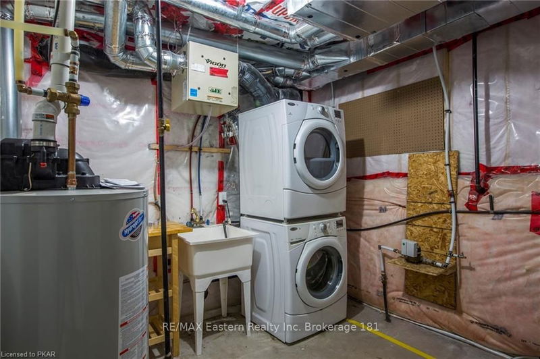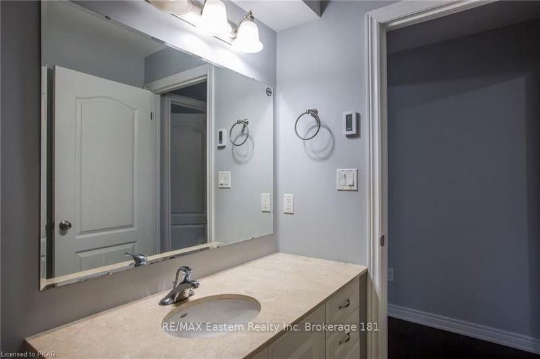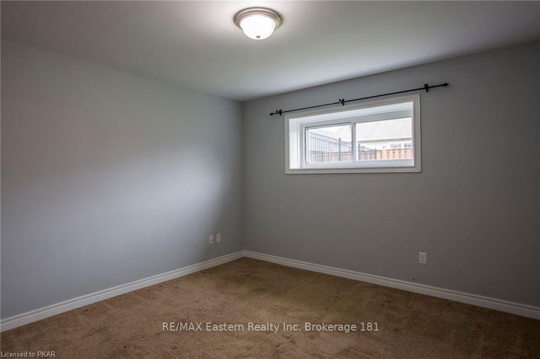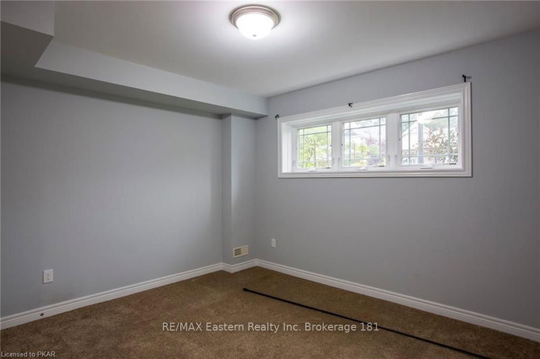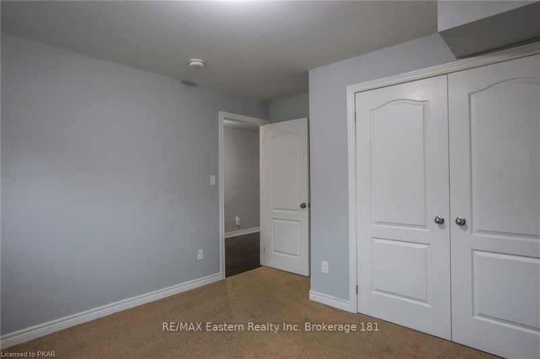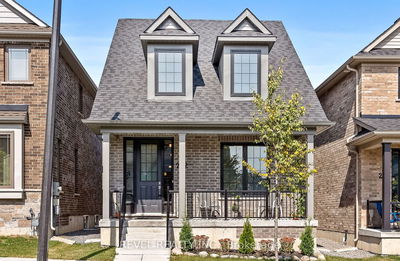Immaculate Bungalow with Legal 2 Bedroom Accessory Apartment. ATTN INVESTORS - FULLY MAINTANENCE FREE: 584 Grange Way offers 2 fully separate units, both offering 2 bedrooms, in suite laundry and parking, and close to PUBLIC BUS STOP. Located in Ptbo's North End, walking distance to Portage Place for grocery stores, amenities and shopping. Also short walking distance to RF Downey and Milroy Park. This home has been meticulously cared for, and is completely move in ready. Both units are very well appointed, and offer excellent natural light. Also features attached double garage, and Google Nest thermostat, Heated floor in upstairs ensuite, and lower level bathroom, among many others. Utility averages for 4 adults in the property: Average Monthly WATER : $172.37/mo, average monthly ENBRIDGE Gas:$103.52, HYDRO: average monthly $23.75 with solar panels. SOLAR PANELS INCLUDED, and the contract has been paid out by the sellers. Upstairs kitchen has gas hookup for a gas range (currently elect
Property Features
- Date Listed: Wednesday, September 14, 2022
- City: Peterborough
- Neighborhood: Northcrest
- Major Intersection: North On Chemong Rd., Right On
- Full Address: 584 Grange Way, Peterborough, K9H 0G5, Ontario, Canada
- Kitchen: Main
- Living Room: Main
- Kitchen: Bsmt
- Living Room: Bsmt
- Listing Brokerage: Re/Max Eastern Realty Inc. Brokerage 181 - Disclaimer: The information contained in this listing has not been verified by Re/Max Eastern Realty Inc. Brokerage 181 and should be verified by the buyer.


