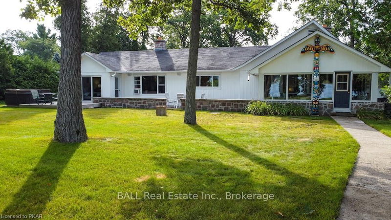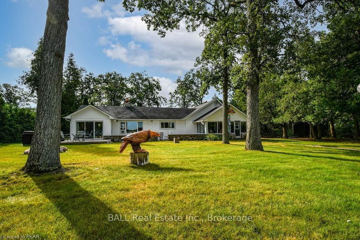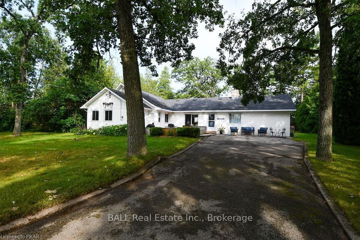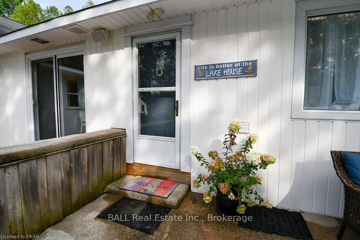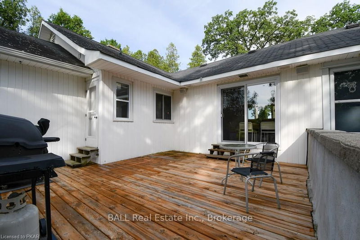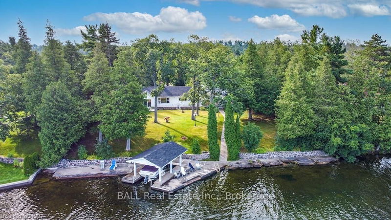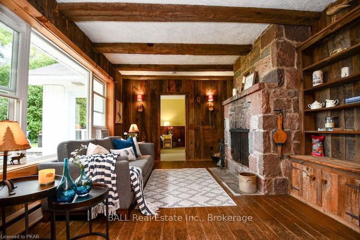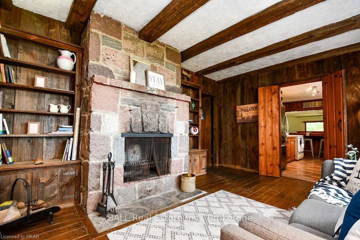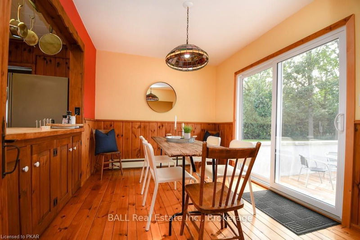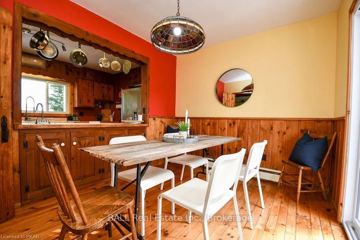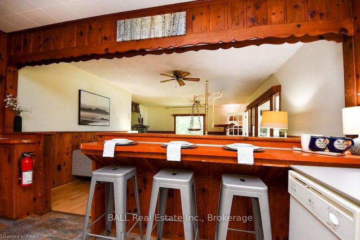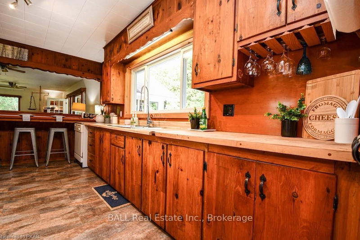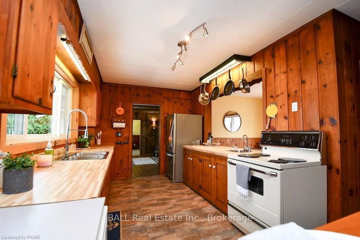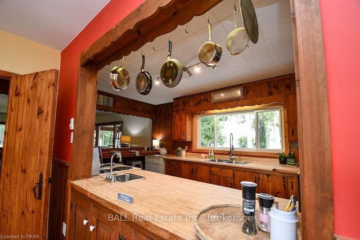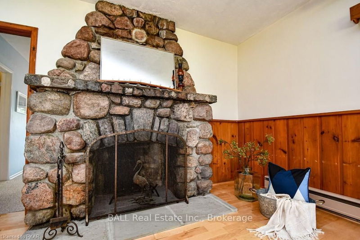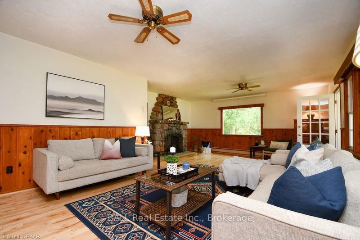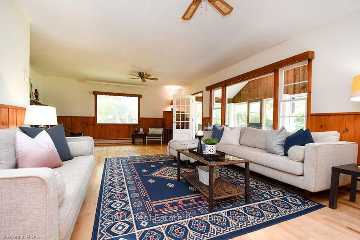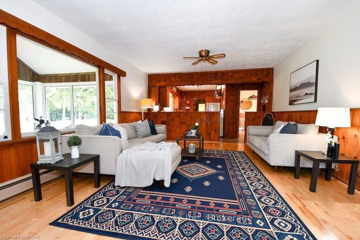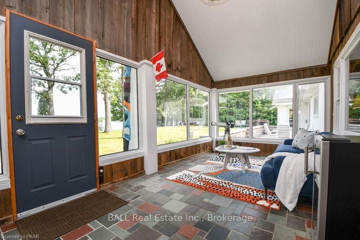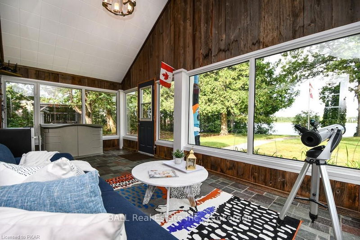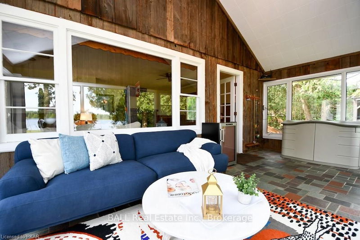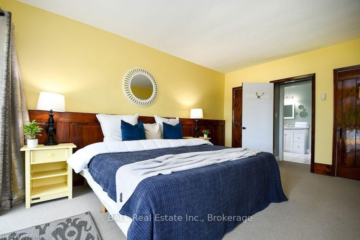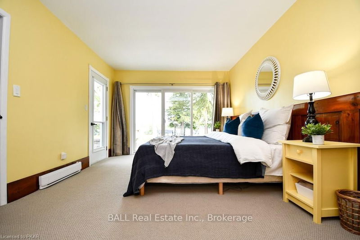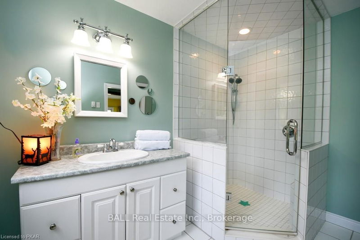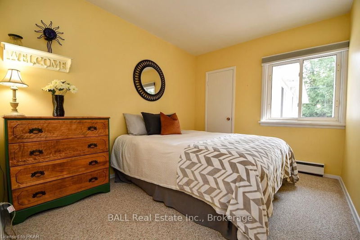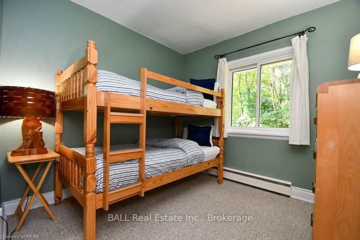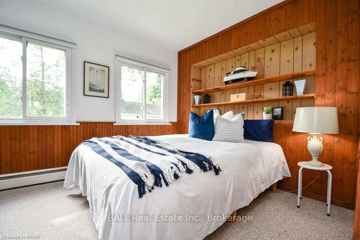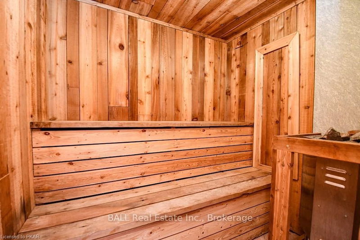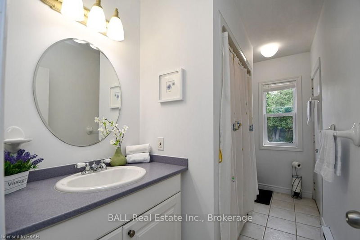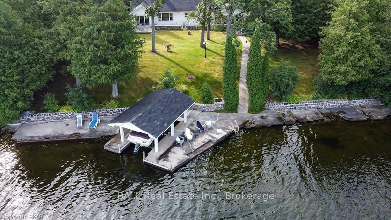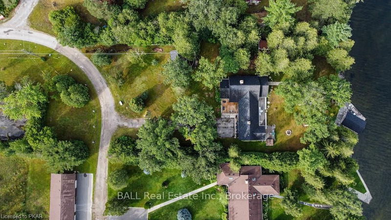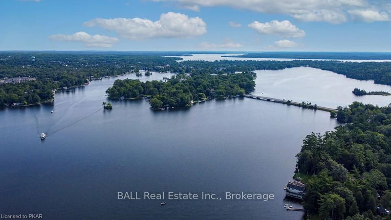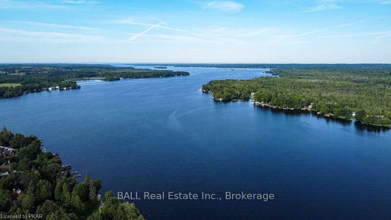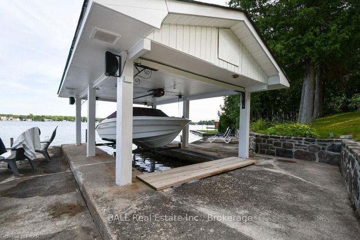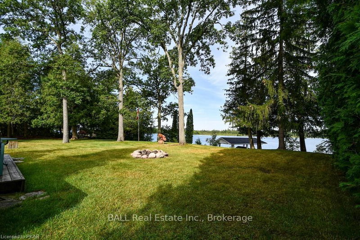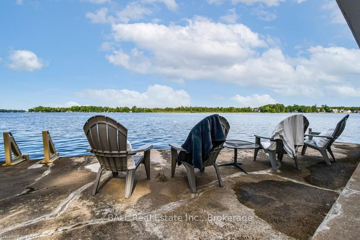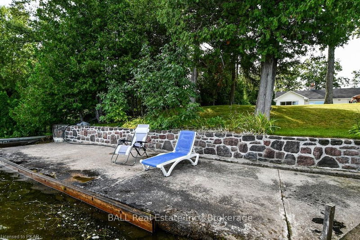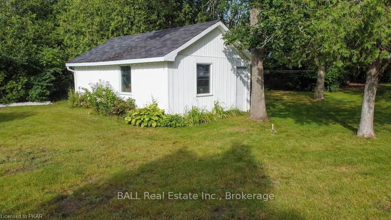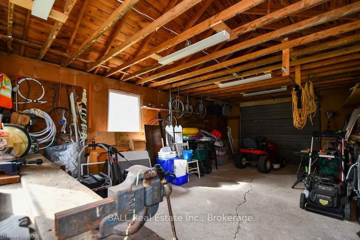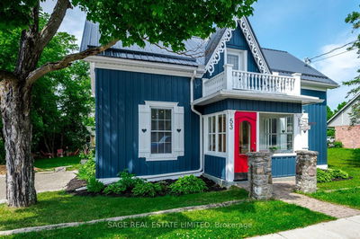Sturgeon Lake 101 ft prime clean, weed-free waterfront on the Trent Severn Waterway. 4-season charming and bright lakefront home/cottage. Spacious 1680 sqft. 4 bedroom, 2 bath. Panoramic western exposure views. Incredible 1.81 acre flat, level lot. Wet-slip boat port with lift. Tonnes of room on the concrete dock area with expansive views of the lake. Seaplane tie up. Beautiful sunroom overlooking the lake, 2 decks plus a 34' x 10' concrete patio. Floor to ceiling patio doors in primary bedroom with walkout to hot tub and deck. Patio doors off the dining room lead to a peaceful front deck area. Many large windows with stunning views. Some newer windows. Beautiful stone walls, professional landscaping and a well manicured lawn. New UV water filter system (2022). Cedar electric sauna. 3 minutes to Bobcaygeon in a quiet area of beautiful homes and cottages. Tennis/basketball court (needs resurfacing). Paved driveway and a detached single-car garage. Municipal, year round road with a sm
Property Features
- Date Listed: Friday, August 19, 2022
- City: Kawartha Lakes
- Neighborhood: Rural Verulam
- Major Intersection: County Rd 24 To Oak Park Rd To
- Full Address: 21 Oak Park Road, Kawartha Lakes, K0M 1A0, Ontario, Canada
- Kitchen: Main
- Living Room: Fireplace, Hardwood Floor
- Listing Brokerage: Ball Real Estate Inc., Brokerage - Disclaimer: The information contained in this listing has not been verified by Ball Real Estate Inc., Brokerage and should be verified by the buyer.

