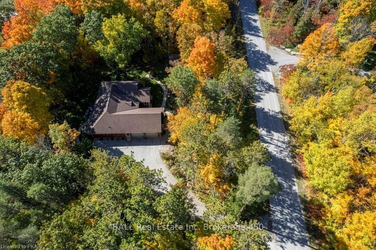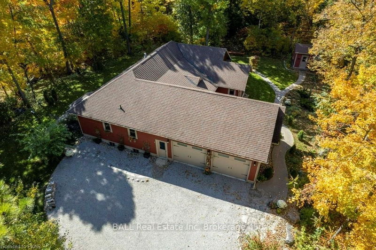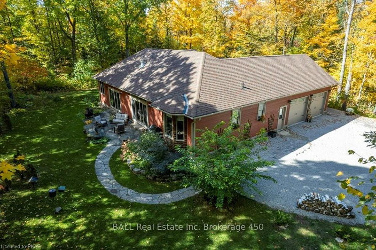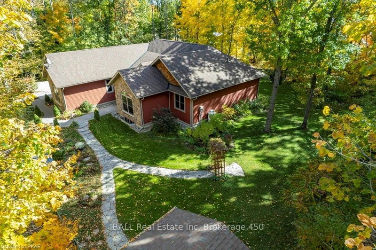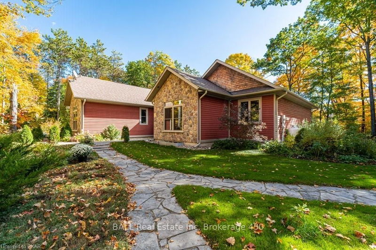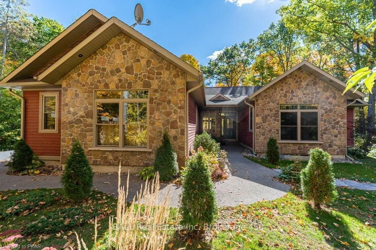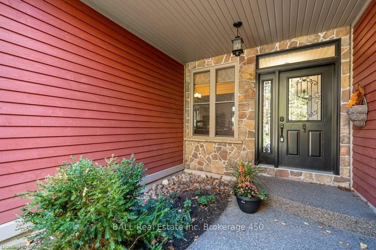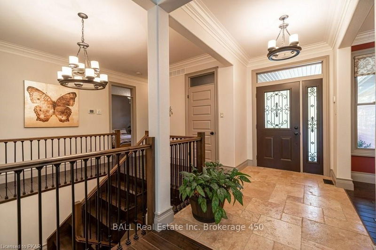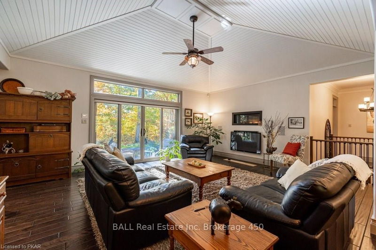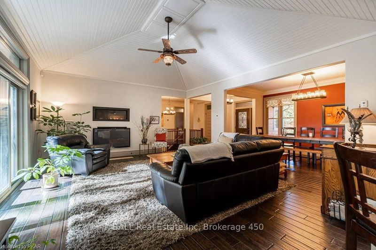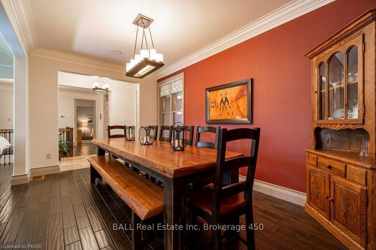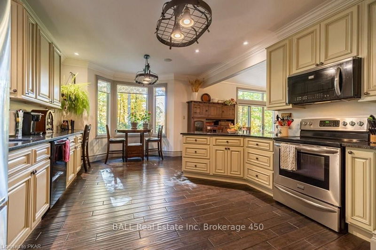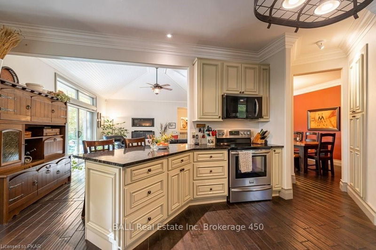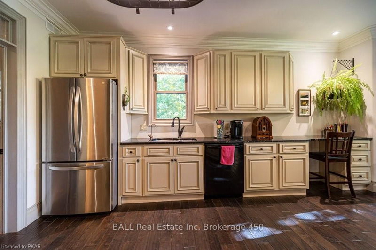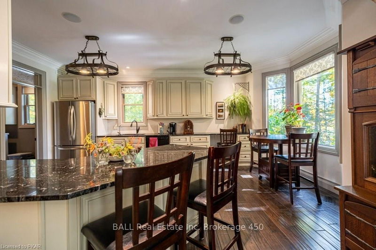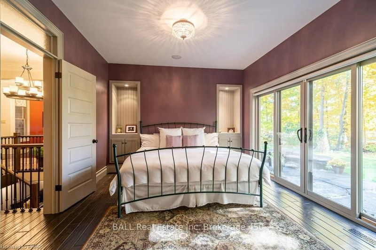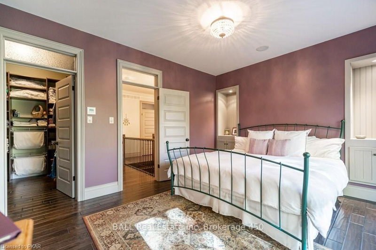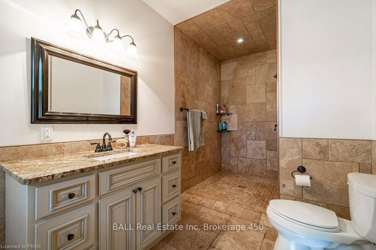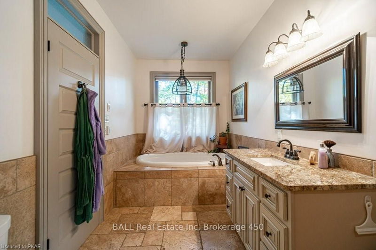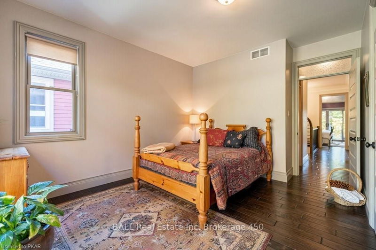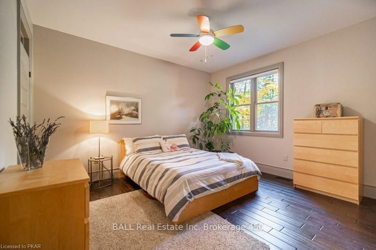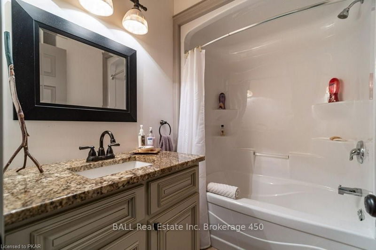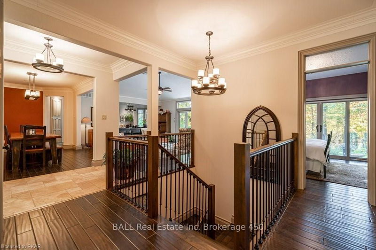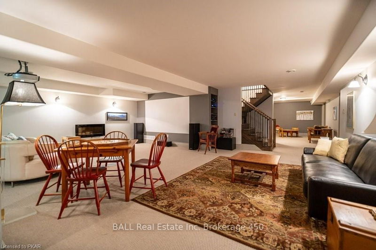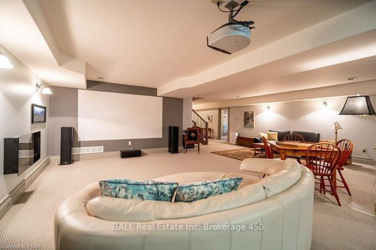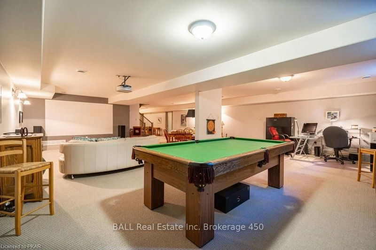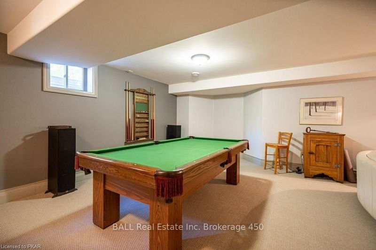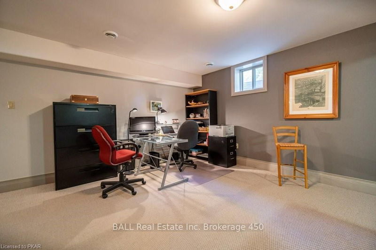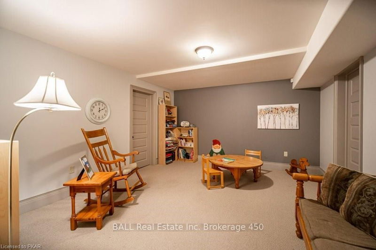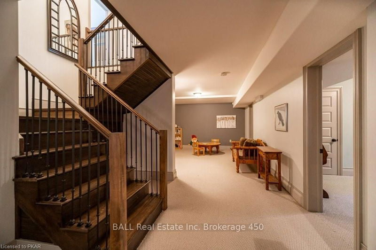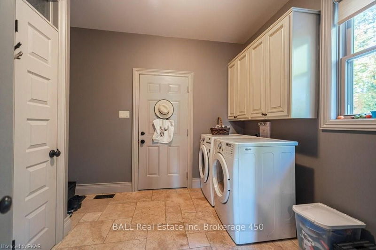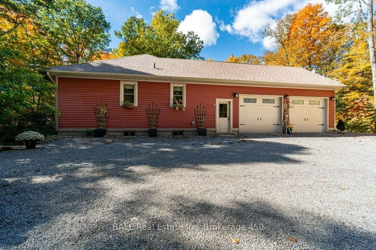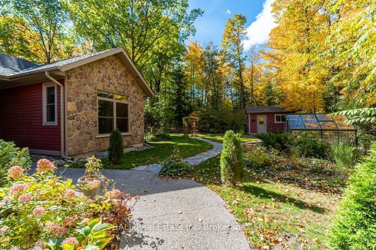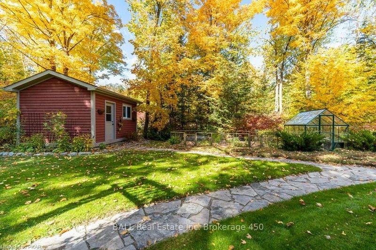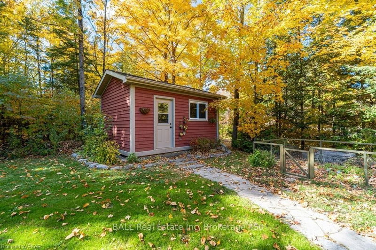Elegant custom built bungalow on over an acre! Quality built in 2012 by reputable local builder on a stunning estate lot with 248ft of private tree-lined road frontage, off a municipal dead-end road in a prime location & neighbourhood. Beautiful open concept bungalow, well designed for entertaining and tastefully finished to the nines with crown moulding, hardwood floors and wired speaker system throughout. Custom kitchen with granite countertops, eat-up bar and bright breakfast nook, flowing to formal dining room and living room with vaulted ceilings, propane fireplace and walkout to locally-sourced natural stone patio surrounded by gardens & towering trees. 3 main floor bedrooms including primary bed with walk-in closet, walkout to backyard and dream ensuite bath with heated floors, soaker tub & oversized walk-in shower. Main floor laundry/mudroom with passthrough to attached double garage. Full finished basement with 4th large bedroom, full bathroom, spacious rec room featuring movi
Property Features
- Date Listed: Tuesday, October 11, 2022
- City: Smith-Ennismore-Lakefield
- Neighborhood: Rural Smith-Ennismore-Lakefield
- Major Intersection: Hwy 28 N To Lights In Young's
- Full Address: 2751 Fitzpatrick Drive, Smith-Ennismore-Lakefield, K0L 2H0, Ontario, Canada
- Living Room: Main
- Kitchen: Main
- Listing Brokerage: Ball Real Estate Inc. Brokerage 450 - Disclaimer: The information contained in this listing has not been verified by Ball Real Estate Inc. Brokerage 450 and should be verified by the buyer.

