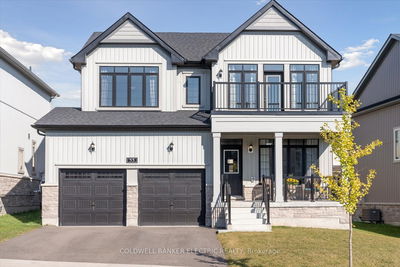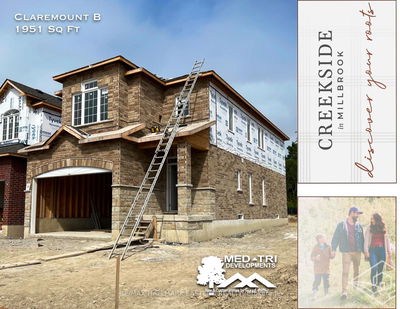Under construction now for September 2023 occupancy, on premium lot backing on to protected forest: "The Claremount", (Elevation A), with walk-out basement in "Creekside in Millbrook", a small cul-de-sac enclave of new homes on parkland with pedestrian walkway, within the historic limits of the Village, close to the School and Daycare. Unique to this model is a second storey Family Room featuring a cathedral ceiling and gas fireplace. 3 bedrooms, 3 baths, main floor laundry room, attached 2 car garage with inside entry. Main floor has engineered hardwood flooring, 9 foot troweled ceilings and open concept design with walkout to back deck overlooking environmentally protected forest. 1954 square feet of finished living space plus unfinished basement with rough-in for 4th bath and separate entrance walkout for in-law suite or accessory apartment. Many upgraded features are included by Millbrook's most trusted builder, the Veltri Group. Feature sheets and builder specifications available
Property Features
- Date Listed: Tuesday, May 23, 2023
- City: Cavan Monaghan
- Neighborhood: Millbrook
- Major Intersection: Across From The Millbrook Sout
- Kitchen: Main
- Living Room: Main
- Family Room: 2nd
- Listing Brokerage: Re/Max Eastern Realty Inc. Brokerage 189 - Disclaimer: The information contained in this listing has not been verified by Re/Max Eastern Realty Inc. Brokerage 189 and should be verified by the buyer.










