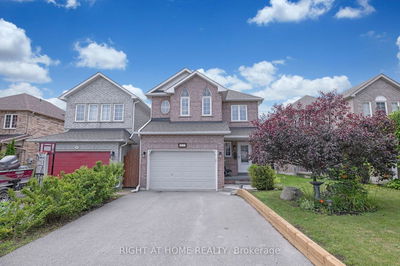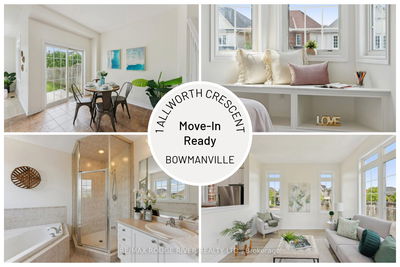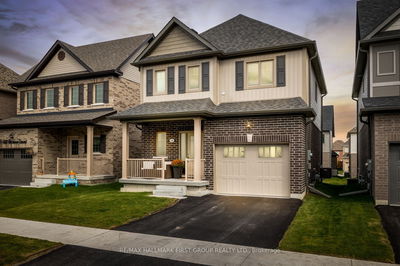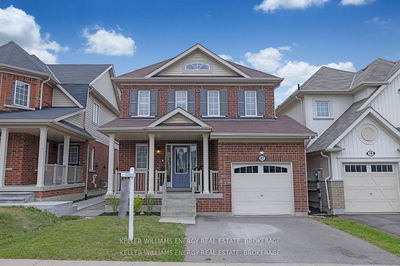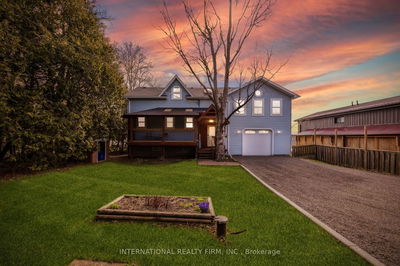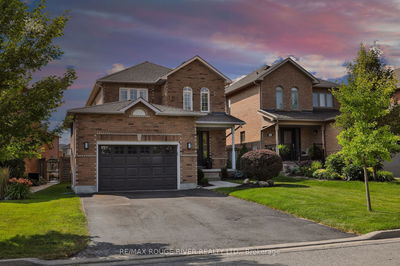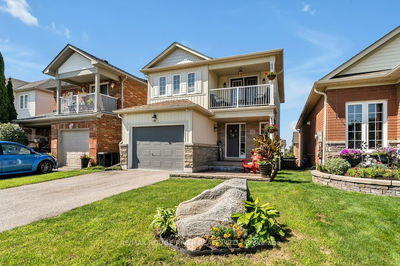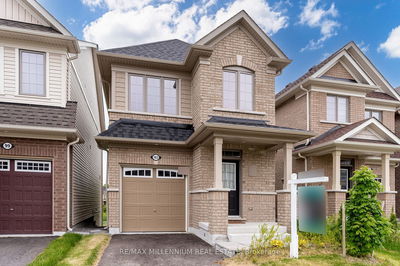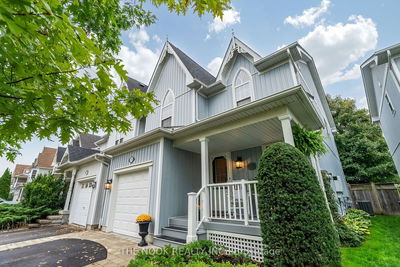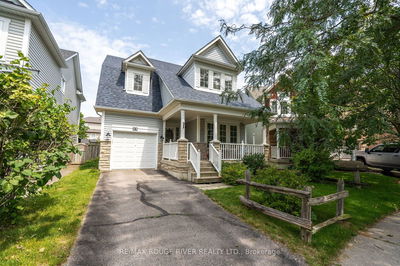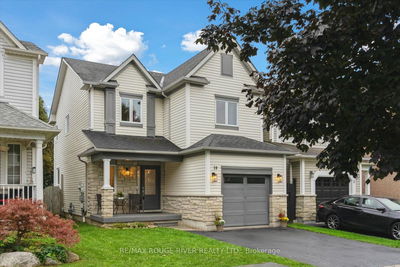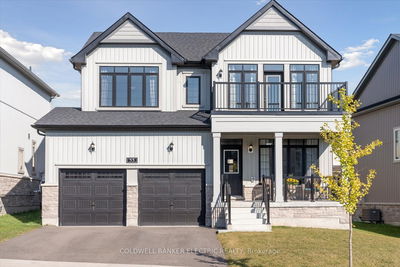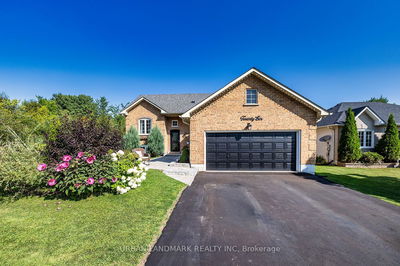Creekside in Millbrook's most popular model "The Claremount", upgraded elevation B with stone clad front porch and 2 car attached garage will be completed for late fall occupancy. Unique to this model is a second storey Family Room featuring a cathedral ceiling and gas fireplace. The design, by Millbrook's "hands on" quality Builder, Frank Veltri, includes 3 bedrooms, 3 baths, main floor Den, and bright, open concept living, dining and kitchen with quartz counters, potlighting and pantry cabinetry. This is 1951 square feet of finished living space plus unfinished basement with rough-in for 4th bath. The main floor features include engineered hardwood flooring, 9 foot troweled ceilings and glass sliding door walkout to the back yard. Come to the Open Houses in Creekside in Millbrook held Saturdays & Sundays, 2-5:00 pm for a tour and more information. This property is located within the historic limits of the Village, in a small (31 Units) family oriented neighbourhood which, when finished, will include a walkway through parkland to Centennial Lane close to Millbrook's elementary school, Millbrook Valley Trails system and the eclectic Downtown which offers everything you want and need: Daycare, Hardware, Groceries, Restaurants, Auto Services, Computer & other Professional Services, Ontario Service Office, Wellness & Personal Care, Wine & Cheese, Chocolate, Consignment Furniture & Home Decor, Festivals and the Feeling that this is the place where you belong.
Property Features
- Date Listed: Tuesday, September 03, 2024
- City: Cavan Monaghan
- Neighborhood: Millbrook
- Major Intersection: Tupper/Centenniel
- Kitchen: Quartz Counter, Pot Lights, Breakfast Bar
- Living Room: Open Concept, Large Window, O/Looks Backyard
- Family Room: Cathedral Ceiling, Fireplace, Hardwood Floor
- Listing Brokerage: Re/Max Hallmark Eastern Realty - Disclaimer: The information contained in this listing has not been verified by Re/Max Hallmark Eastern Realty and should be verified by the buyer.











