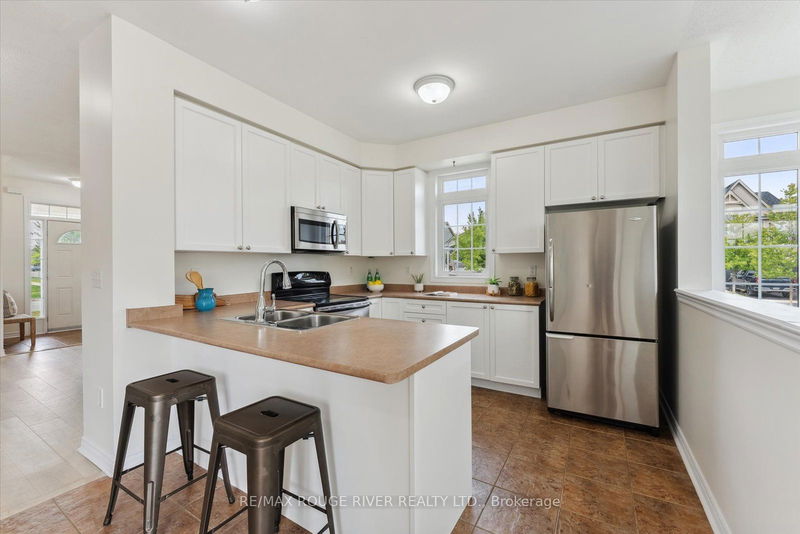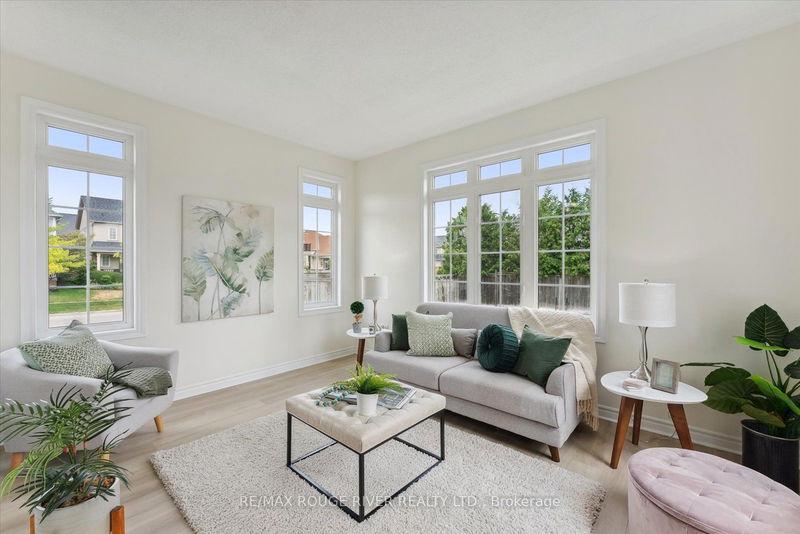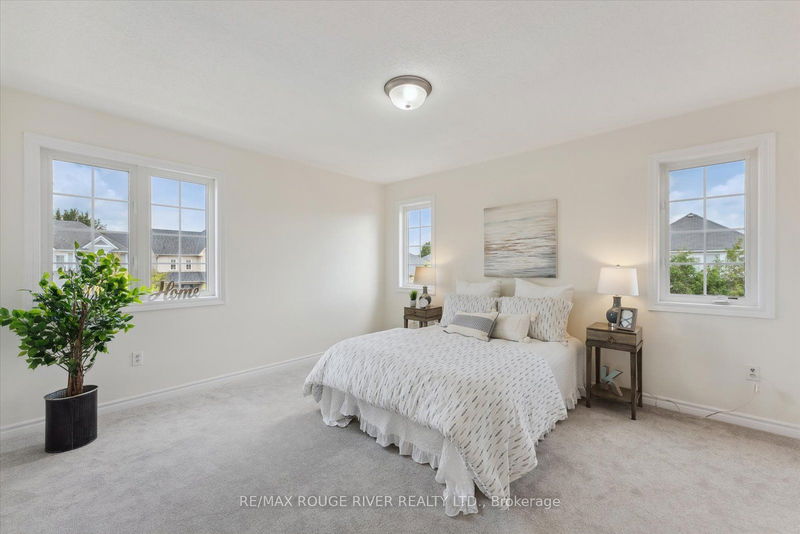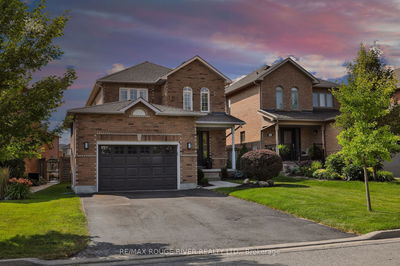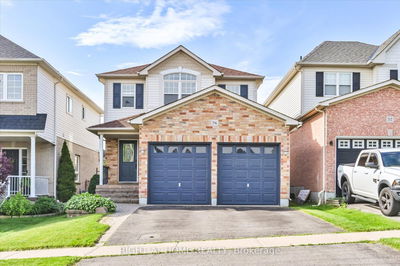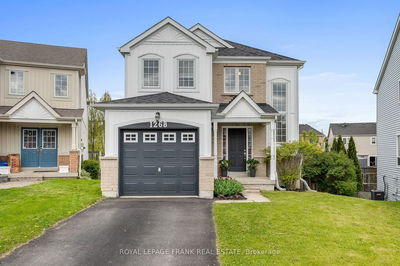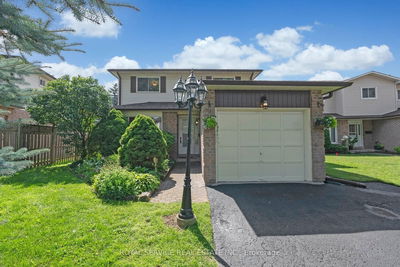Welcome to this stunning corner lot home that exudes modern charm and comfort. Recently updated with new flooring and fresh paint throughout. This 3-bedroom, 3-bathroom gem is move-in ready and waiting for you. Stepping inside you'll find a spacious kitchen perfect for cooking and entertaining, with ample counter space and storage. The finished basement offers additional living space, ideal for a family room, home office, or play area. The primary bedroom is a true retreat, featuring a generous layout and a luxurious 4-piece ensuite. Convenient garage access to the main floor makes daily living a breeze. Situated in a prime location, this home is close to schools, shopping, and has easy access to the 401, making it perfect for families and commuters alike. Don't miss out on this exceptional property its the perfect place to call home. Schedule your showing today! *Stove & Dishwasher pictured in photos have been replaced with Frigidaire Stainless Steel appliances (30" Electric Range & 24" Built-In Dishwasher)*
Property Features
- Date Listed: Tuesday, August 06, 2024
- Virtual Tour: View Virtual Tour for 1 Allworth Crescent
- City: Clarington
- Neighborhood: Bowmanville
- Major Intersection: Liberty St/Bons Ave
- Full Address: 1 Allworth Crescent, Clarington, L1C 0B5, Ontario, Canada
- Living Room: Laminate, Combined W/Dining, Open Concept
- Kitchen: Ceramic Floor, Breakfast Bar, Open Concept
- Family Room: Laminate, O/Looks Backyard, Open Concept
- Listing Brokerage: Re/Max Rouge River Realty Ltd. - Disclaimer: The information contained in this listing has not been verified by Re/Max Rouge River Realty Ltd. and should be verified by the buyer.







