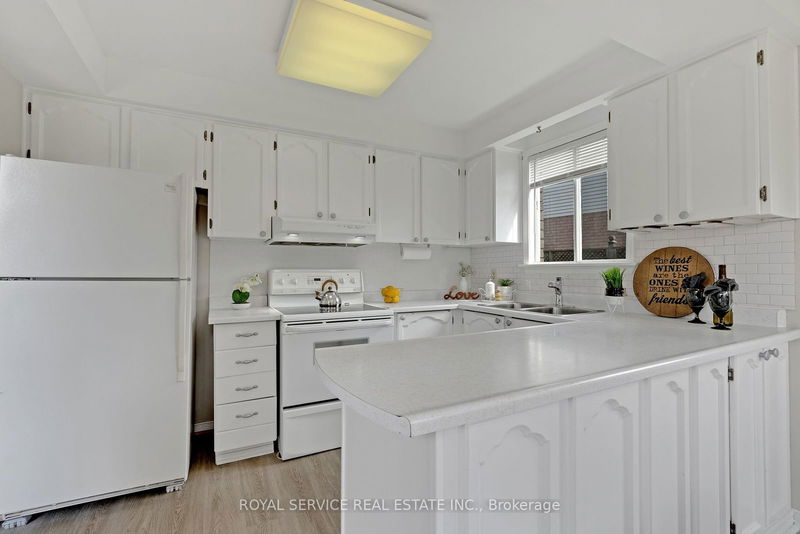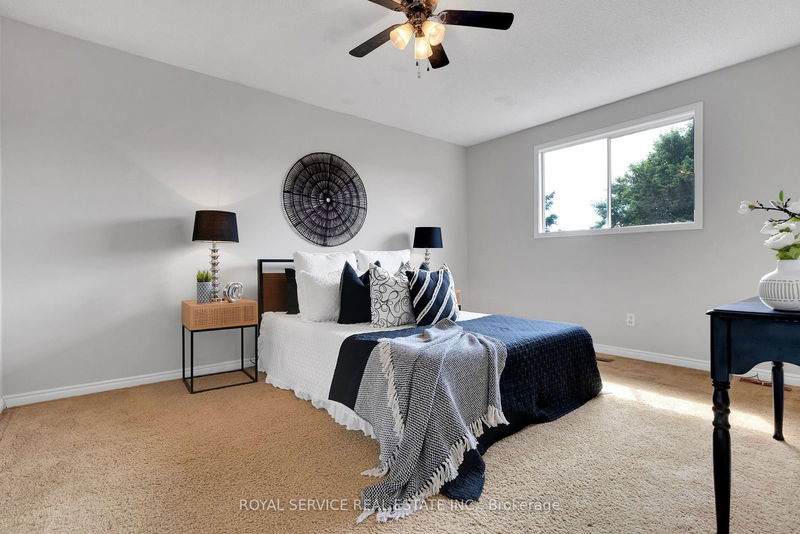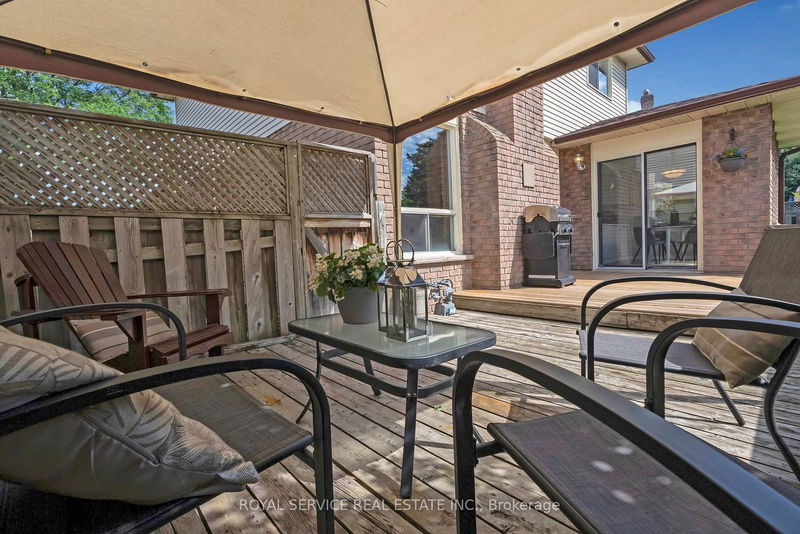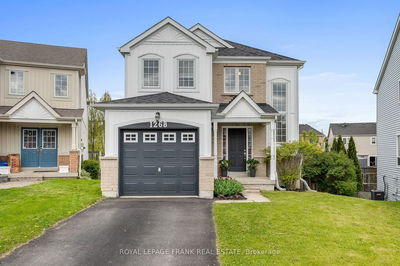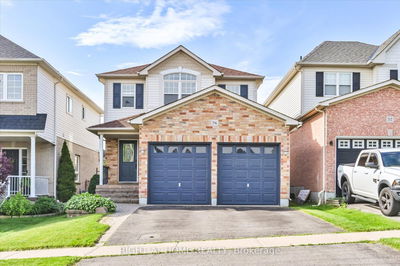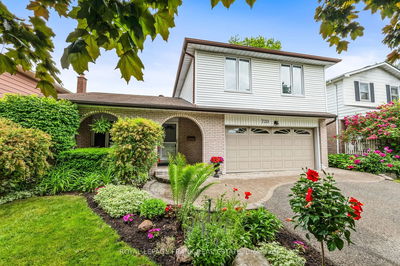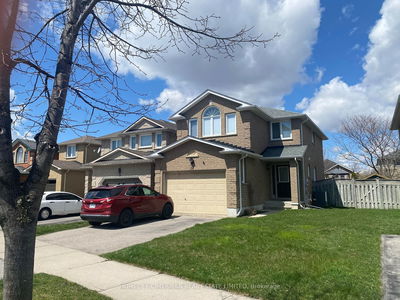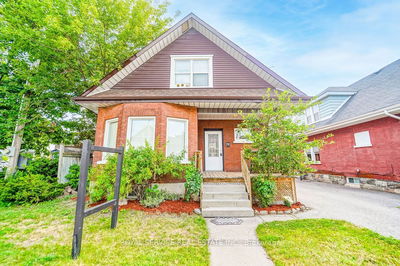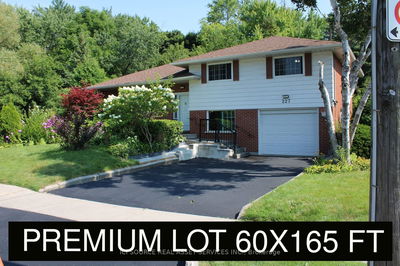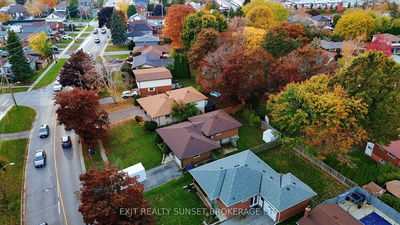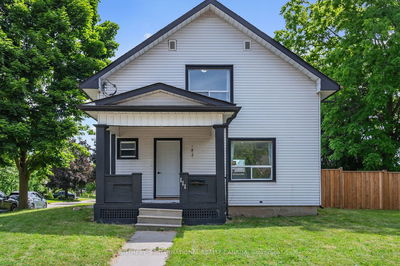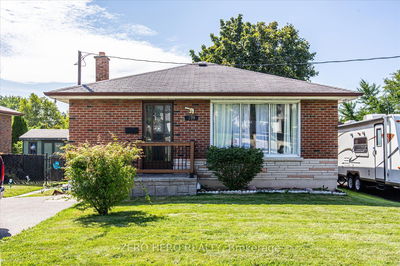Beautiful 2 Story Family Home In Quiet Sought-After North Oshawa Neighborhood! Basement Has Seperate Entrance Nanny Suite Potential. Interlock Walkway, Mature Trees & Perennials Bring You To The Front Enterway. Huge Foyer Boasts Original Vintage Floor Tile & Modern Oak Railing Plus 2 Piece Powder Room. Spacious Main Floor Living & Dining Room With Large Bay Window. Oversized Family Room With Brick Fireplace Surrounded By Large Windows With Views Of The Yard. Adjacent Is the Eat-In Kitchen With Tons Of Windows & Sliding Glass Doors To Large Deck & Gazebo. Upper Level Features 3 Bedrooms Including A Large Principle Suite With Walk-In Closet & 3 Piece Bath With Stand Up Shower. Two Further Bedrooms With Double Closets Plus A Double Closet In The Hallway And Main 4 Piece Bath With Wood Vanity & Immaculate Vintage Tile Around Tub. Basement With Seperate Entrance Has A Large Finished Rec Room, 4th Bedroom & 3 Piece Bath With Stand Up Shower. Yard Is Fully Fenced, Includes An Expansive Newer Deck, Garden Shed, Gazebo & Plenty Of Room For The BBQ & Entertaining Friends & Family.
Property Features
- Date Listed: Monday, July 08, 2024
- Virtual Tour: View Virtual Tour for 379 Gothic Drive
- City: Oshawa
- Neighborhood: Eastdale
- Major Intersection: Harmony Rd & Hillcroft St
- Full Address: 379 Gothic Drive, Oshawa, L1G 7R6, Ontario, Canada
- Living Room: Broadloom, Open Concept
- Kitchen: Laminate, Eat-In Kitchen, Sliding Doors
- Family Room: Broadloom, Fireplace
- Listing Brokerage: Royal Service Real Estate Inc. - Disclaimer: The information contained in this listing has not been verified by Royal Service Real Estate Inc. and should be verified by the buyer.















