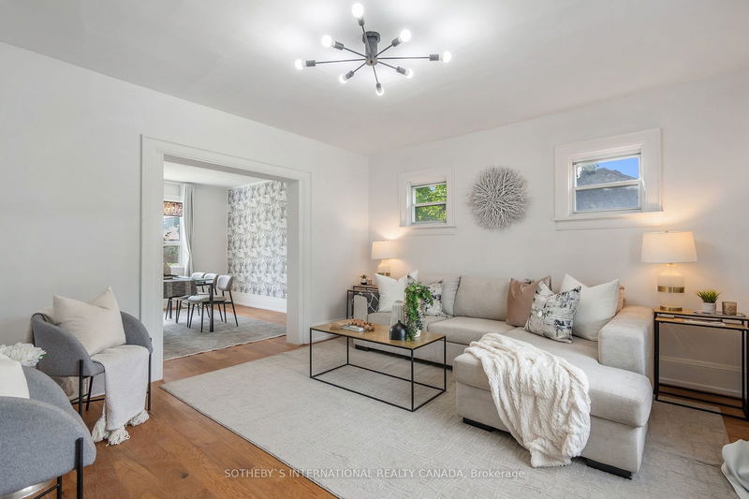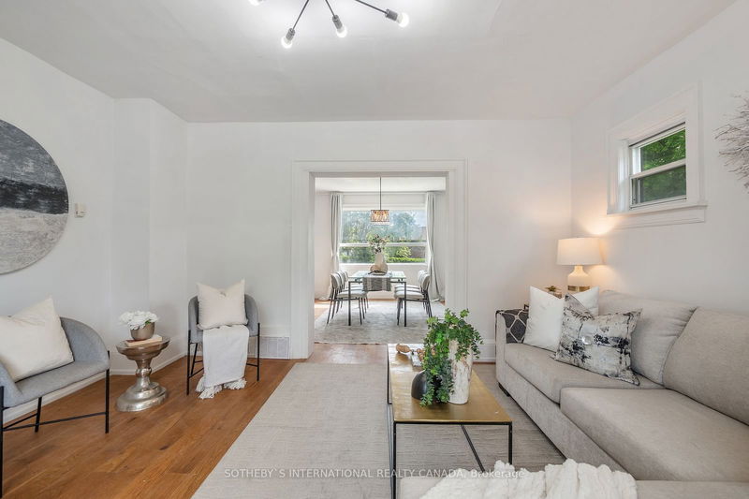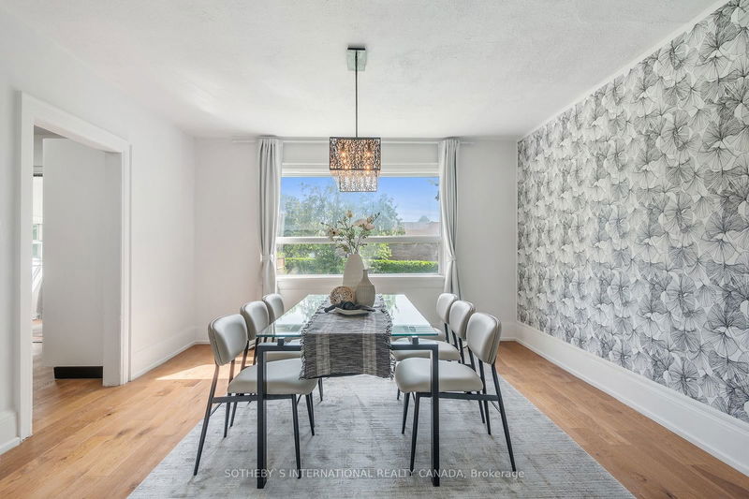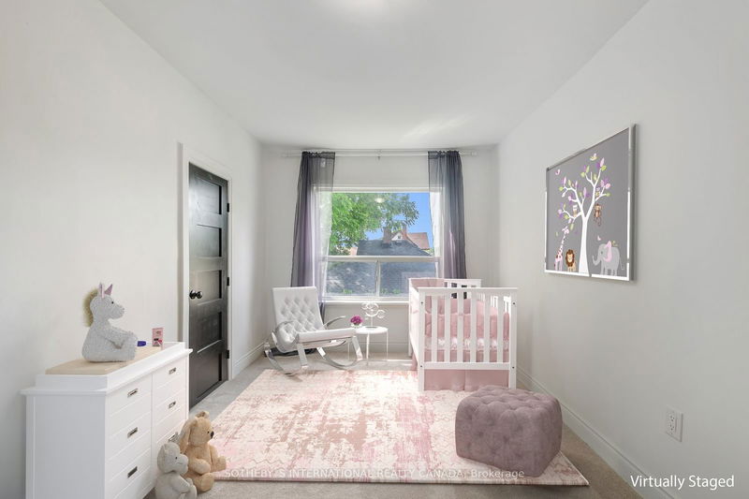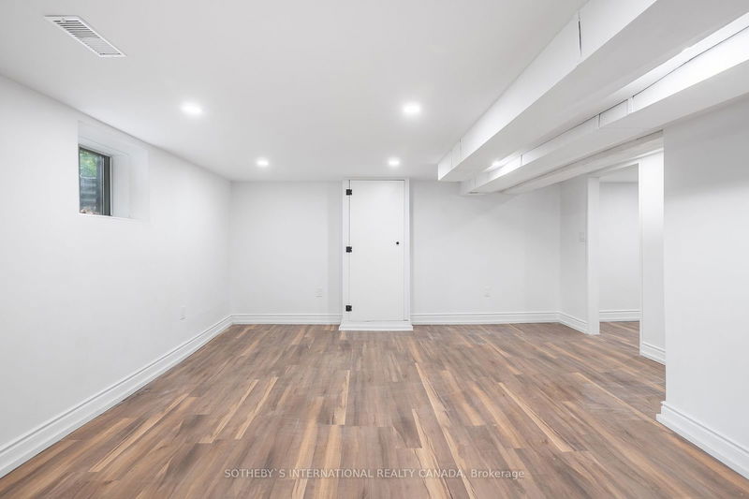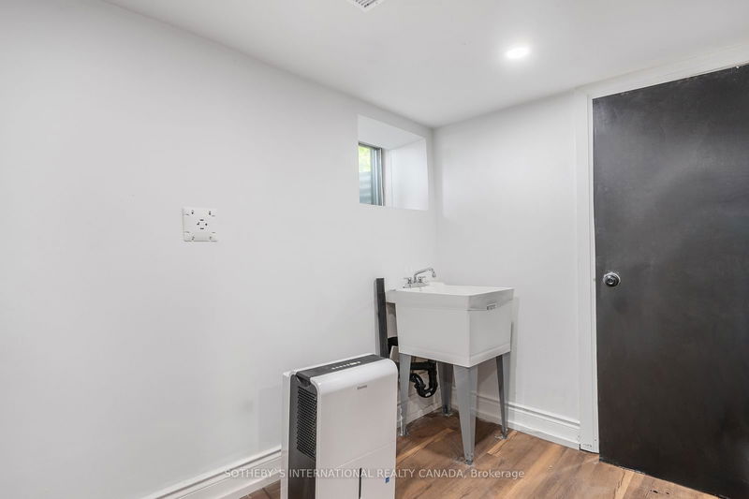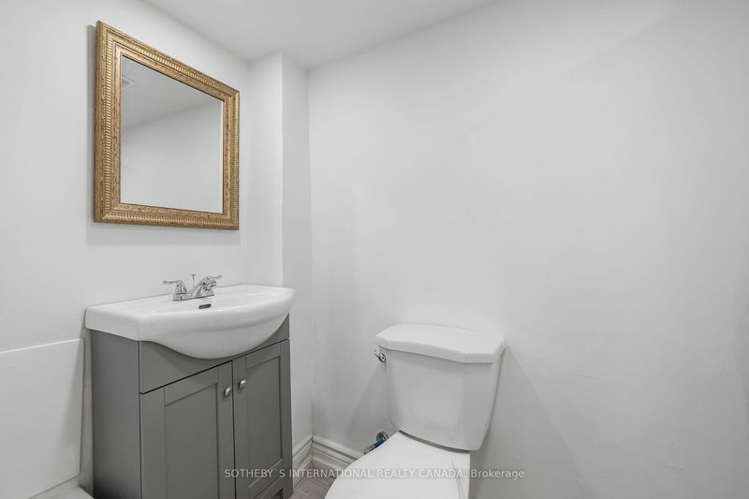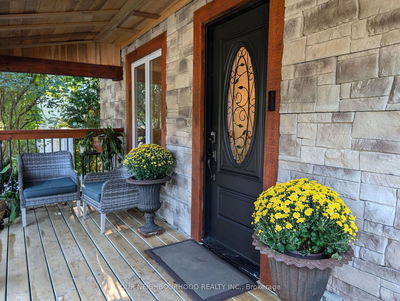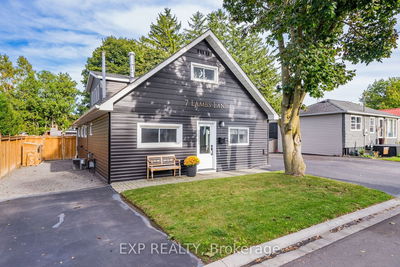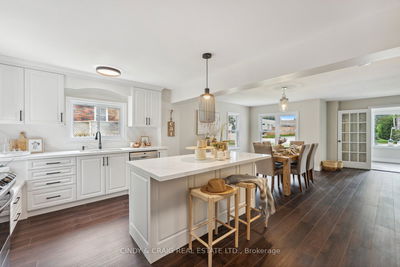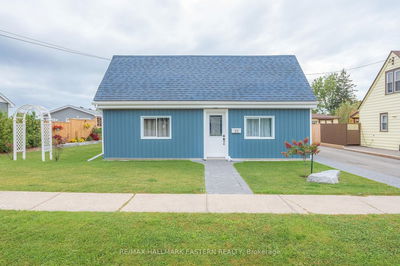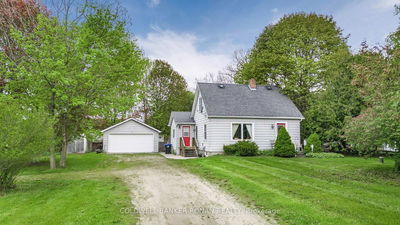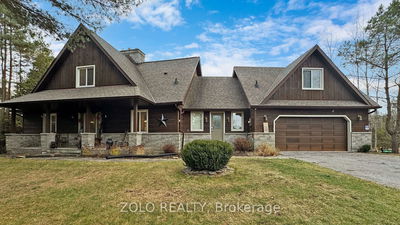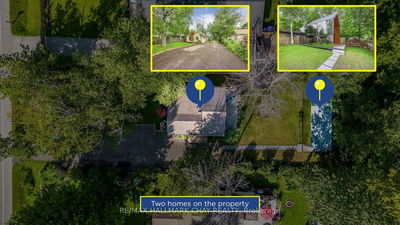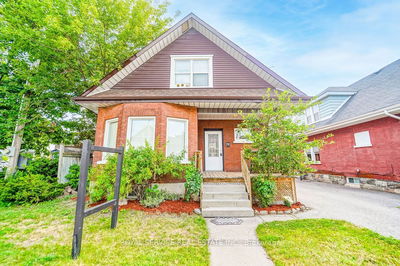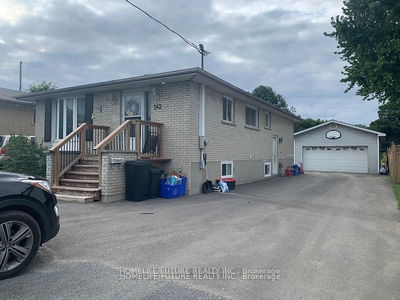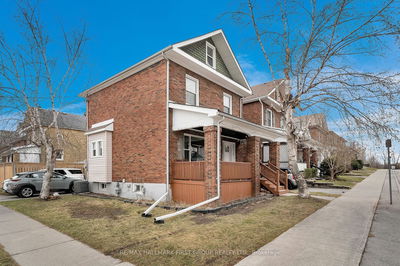This newly renovated (2024) 3-bedroom, 2-bathroom home offers full flexibility for developers, investors, or buyers looking for a move-in-ready property with exciting development potential. Situated on a corner lot, you can either keep the existing structure and sever the lot to maximize profits or maintain the land as one for larger future projects the choice is yours with approved land severance permits (available upon request). The home features modern upgrades including brand-new hardwood floors, updated electrical, and 9-foot ceilings. The main floor has a spacious layout with a newly updated kitchen and office, while large windows brighten the upstairs bedrooms. With a separate entrance to the finished basement, which includes a full bathroom, there's potential for rental income as well. Located on a quiet court just steps from public transit, this property offers an ideal combination of modern living and flexible development opportunities.
Property Features
- Date Listed: Friday, September 27, 2024
- City: Oshawa
- Neighborhood: Donevan
- Major Intersection: Harmony Rd and King St E
- Full Address: 111 Harmony Road S, Oshawa, L1H 6T4, Ontario, Canada
- Living Room: Hardwood Floor
- Kitchen: Hardwood Floor
- Listing Brokerage: Sotheby`S International Realty Canada - Disclaimer: The information contained in this listing has not been verified by Sotheby`S International Realty Canada and should be verified by the buyer.




