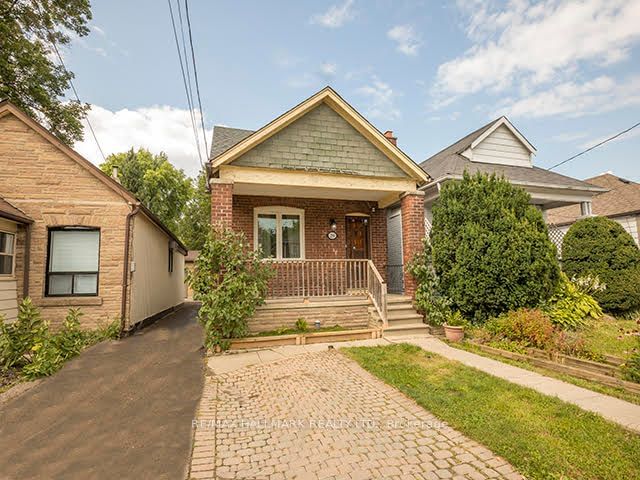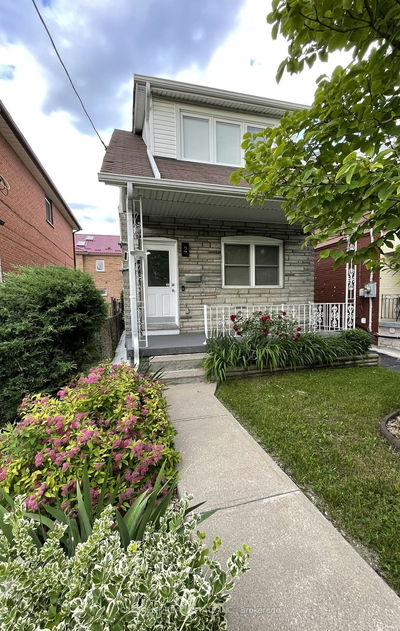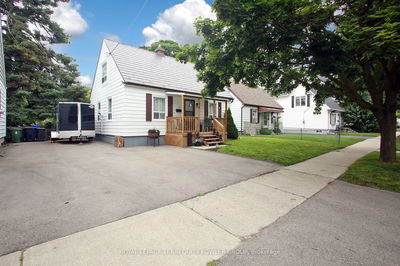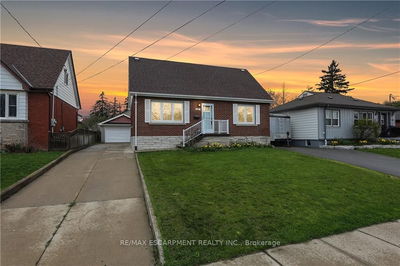Come Make Yourself At Home. ~ This newly refreshed home with legal front pad parking is a real gem. On the main floor is the south-facing living room and the dining room, the fresh and efficient kitchen that was renovated in 2020, a quiet main floor bedroom off on its own, and a sitting room in back offering a calm get-away space. Most main floor windows have been updated to double pane casement windows. ~ Upstairs are two bedrooms and the family washroom. The Primary bedroom has a fabulous surprise walk-in closet with an abundance of storage. ~ The 6'10" finished basement offers a large room to use as your heart desires, a powder room, and a laundry and utility room. There is also a large outbuilding with huge potential. ~ The benefits of the community are numerous! In addition to great schools in the immediate area, the hospital is straight out on Lumsden>Mortimer. The famed Oak Park Deli is at the corner and the ever-popular Old's Cool General Store is just a block away. 15 min walk to the Main subway and GO train, then an 11 min ride to Union Station, and shops on Danforth are all within easy walking distance. The Beach and beaches are a bike ride or quick car ride away. ~ Stan Wadlow Park is the perfect activity park for kids with a playground for the littles, the East York Skatepark, baseball diamonds, and a fenced-in off leash dog park. Taylor Creek Park, which offers trails for cycling, jogging, dog walking, cross-country skiing, adventuring, and more, is an 8 min walk. ~ What's not to love?! Welcome Home. Offers Aug 19 @ 7p.
Property Features
- Date Listed: Friday, August 16, 2024
- Virtual Tour: View Virtual Tour for 298 Lumsden Avenue
- City: Toronto
- Neighborhood: Woodbine-Lumsden
- Full Address: 298 Lumsden Avenue, Toronto, M4C 2L1, Ontario, Canada
- Living Room: Hardwood Floor, Casement Windows
- Kitchen: Vinyl Floor, Casement Windows
- Listing Brokerage: Re/Max Hallmark Realty Ltd. - Disclaimer: The information contained in this listing has not been verified by Re/Max Hallmark Realty Ltd. and should be verified by the buyer.



















































