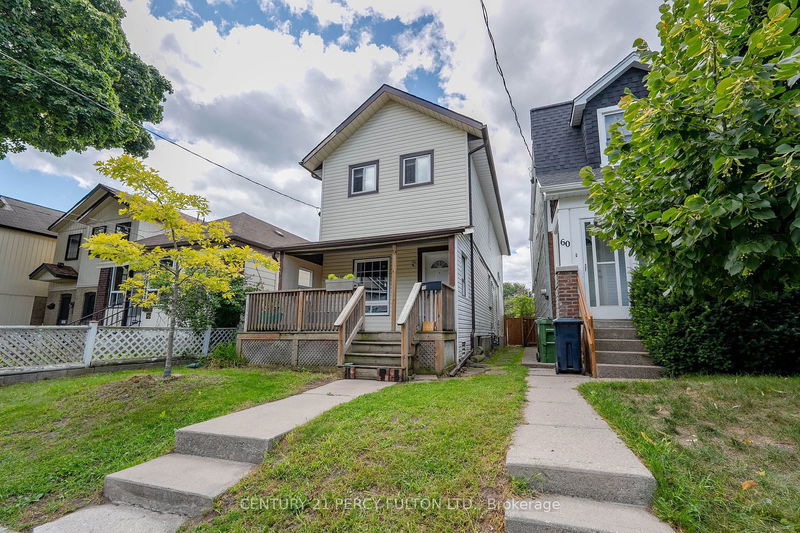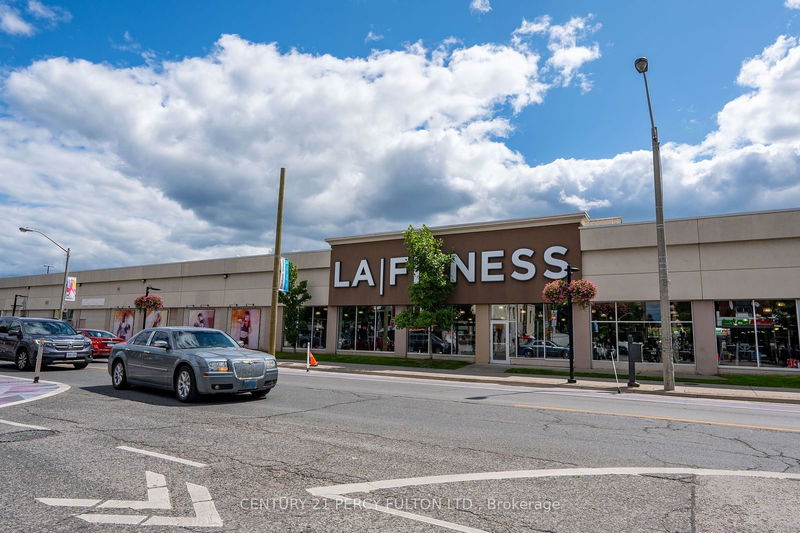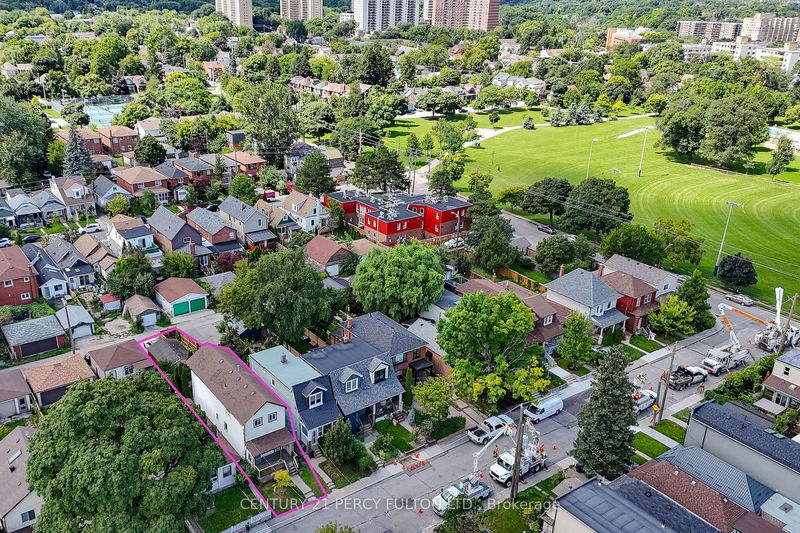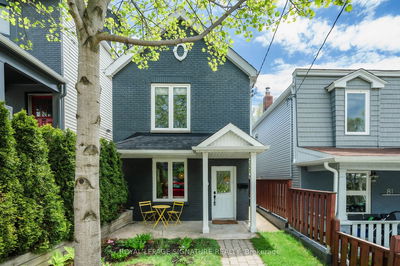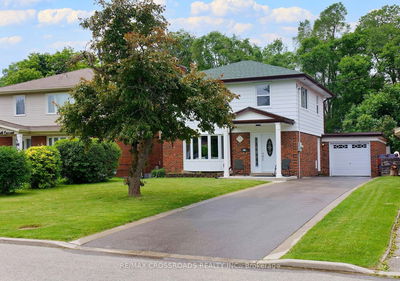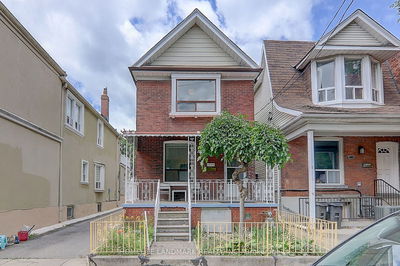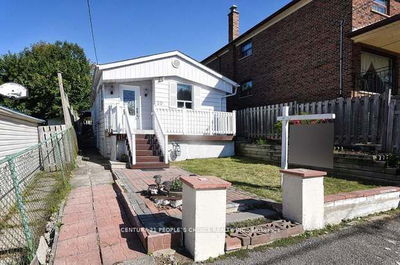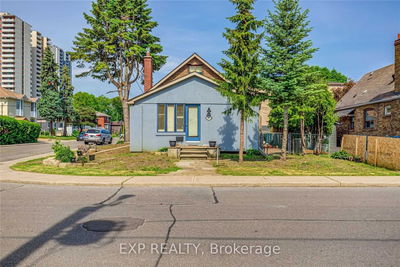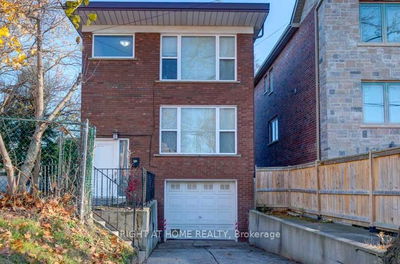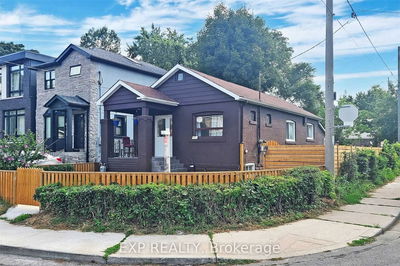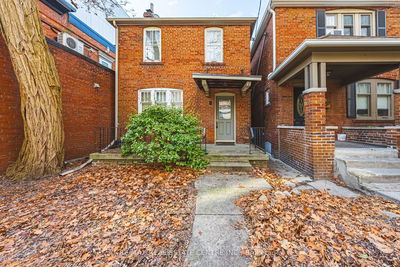Duplex Potential Right Off The Danforth. A Minute Walk To Dentonia Park, This 2-Storey Home With Detached Garage Exudes Potential, Waiting For The Right Touch To Transform Into A Dream Residence. The Home Stands Proudly On A Spacious Lot, Its Classic Facade Hinting At The Character And Charm That Lies Within. The Bones Of The House Are Solid, Offering A Fantastic Opportunity For Those With A Vision To Breathe New Life Into It. The Generous Layout Features 2 Separate Units! Back Unit Boasts: 2 Levels, Open Concept Kitchen/Living Area With W/O To Yard, 2 Bedrooms & 3 Piece Bath. Main Unit Boasts: 2 Full Baths, Cozy Living Room, Formal Eat-In Kitchen That, With Some Modernization, Could Become The Heart Of The Home. Upstairs, The Bedrooms Offer Plenty Of Space For A Growing Family. This Pocket Is Known For Its Community Spirit And Proximity To Schools, Parks And Amenities. Property Is A Renovators Dream! With The Right Updates, It Could Become A Standout Gem In East York.
Property Features
- Date Listed: Wednesday, August 28, 2024
- City: Toronto
- Neighborhood: Crescent Town
- Major Intersection: Victoria Park & Danforth
- Full Address: 58 Eldon Avenue, Toronto, M4C 5G3, Ontario, Canada
- Living Room: Laminate, W/O To Porch, W/O To Deck
- Kitchen: Laminate, Formal Rm, Eat-In Kitchen
- Living Room: Laminate, Combined W/Kitchen, W/O To Deck
- Kitchen: Laminate, Combined W/Dining, W/O To Yard
- Listing Brokerage: Century 21 Percy Fulton Ltd. - Disclaimer: The information contained in this listing has not been verified by Century 21 Percy Fulton Ltd. and should be verified by the buyer.












