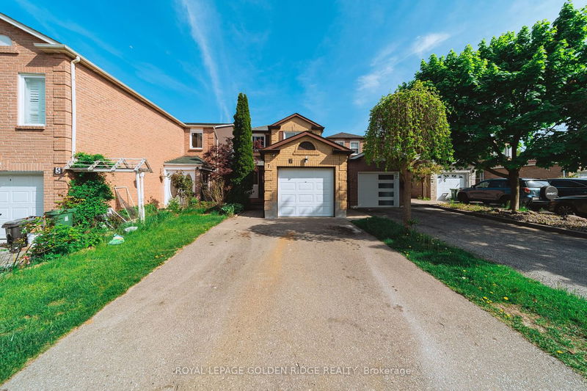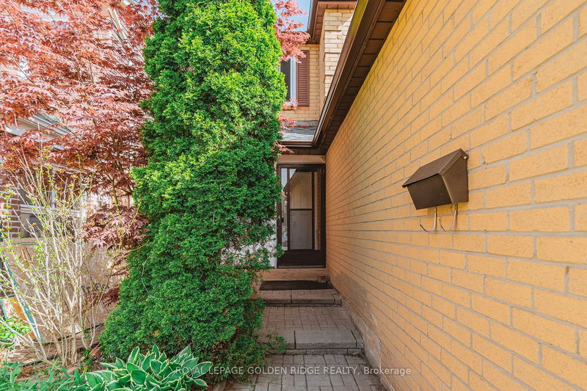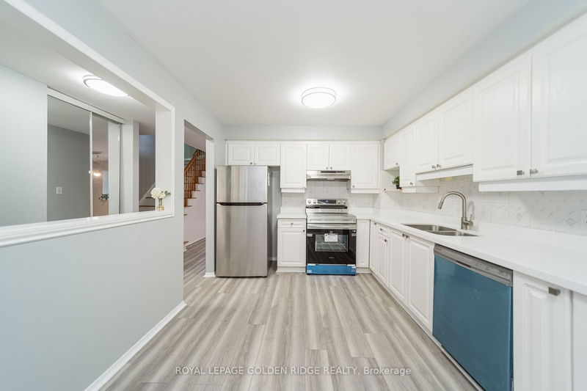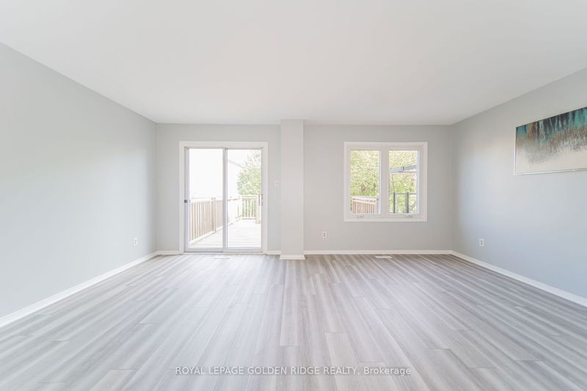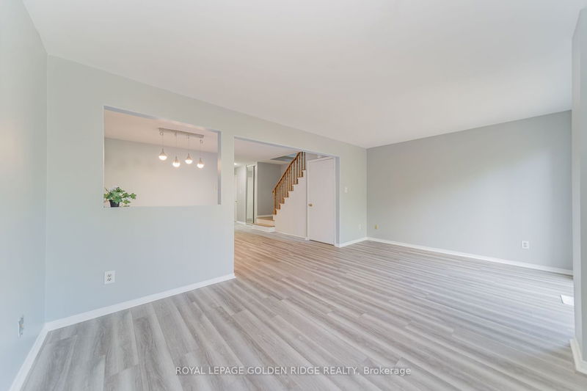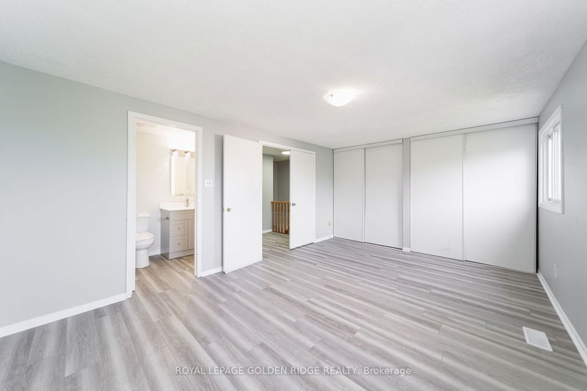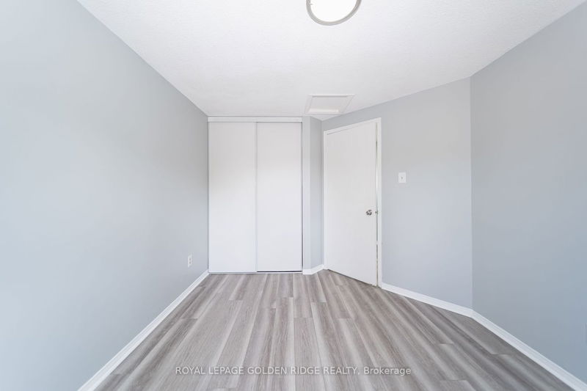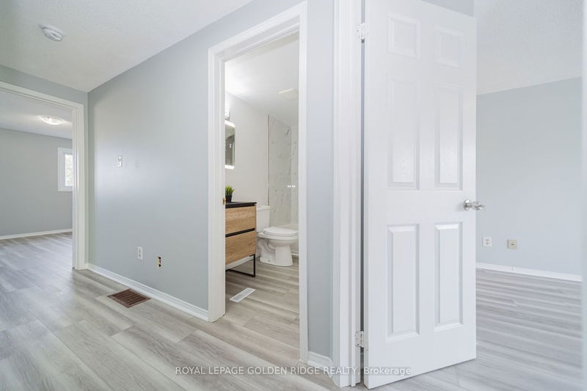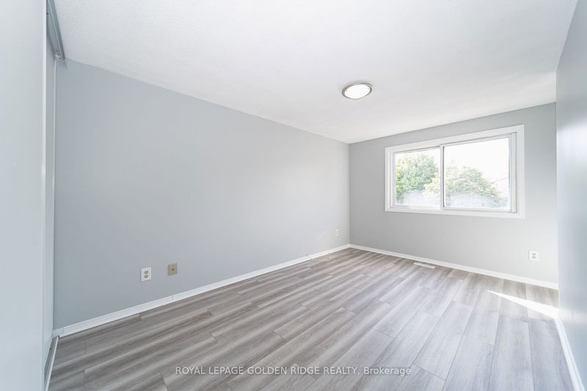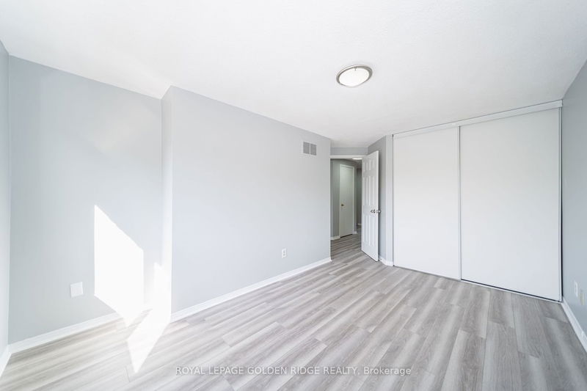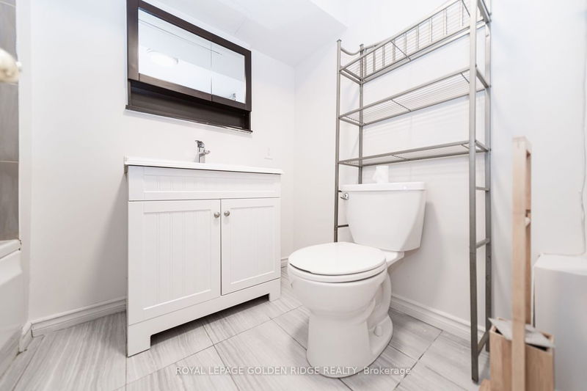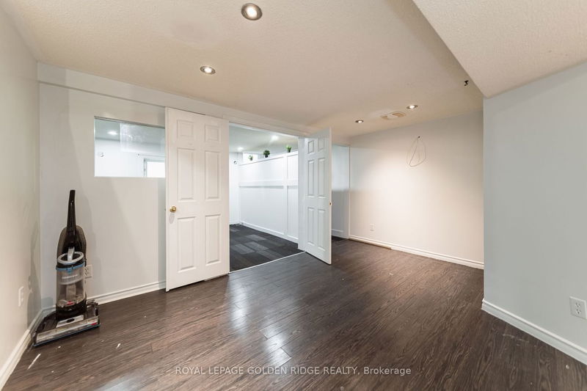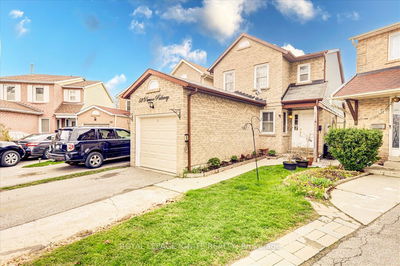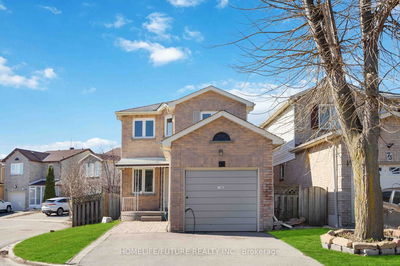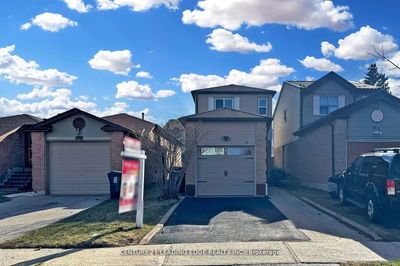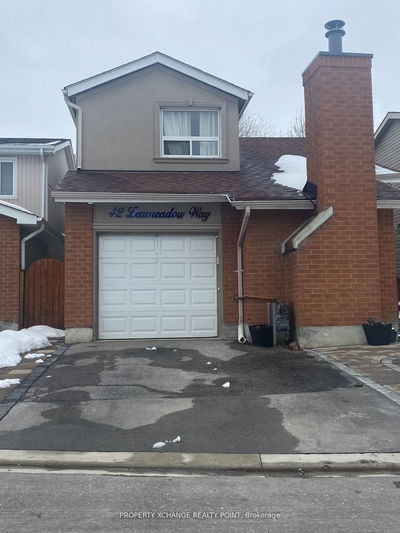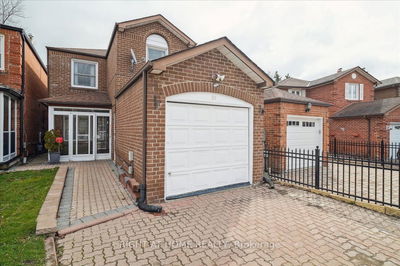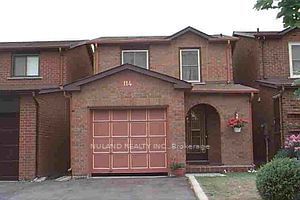Outstanding Home Totally Renovated On A Full Walkout Lot Situated On A Child Friendly Cul-De-Sac. Walking Distance to Walmart, Chinese Super Market, Tons Of Restaurants. Short Driving Distance to Home Depot, Staples, and Gym. Bus Stop on Door-Step. Bus 132 Directly Goes to Scarborough Town Center on Milner Rd. Short Driving Distance to University of Toronto Scarborough Campus and Centennial College. The Finished Lower Level Accommodates Multi-Generations With Family Room, Guest Room, 4 Pc Bathroom, & Separate Walkout To Backyard. All New Waterproof Luxurious Vinyl Flooring Thruout, Kitchen Installed With Quartz Countertop & Large Eating Area, New Roof (2022), New Stove (2024), New Dishwasher (2023), New Fridge (2023). New Bathrooms on Main Floor And Second Floor. Anti-Fog Mirrors with Light. Lighting & All Fixtures Redone. Large Closet in Master Bdrm. 2 Sets Of Dryer&Washer.
Property Features
- Date Listed: Friday, May 17, 2024
- City: Toronto
- Neighborhood: Malvern
- Major Intersection: Morningside/Sheppard
- Full Address: 7 Split Maple Court, Toronto, M1B 3X4, Ontario, Canada
- Living Room: Parquet Floor, W/O To Deck, Track Lights
- Kitchen: Ceramic Floor, Ceramic Back Splash, Pantry
- Listing Brokerage: Royal Lepage Golden Ridge Realty - Disclaimer: The information contained in this listing has not been verified by Royal Lepage Golden Ridge Realty and should be verified by the buyer.

