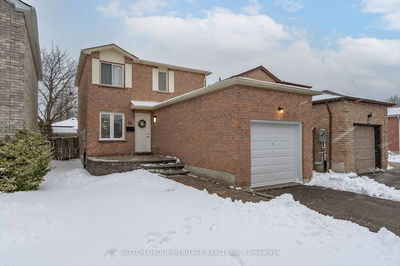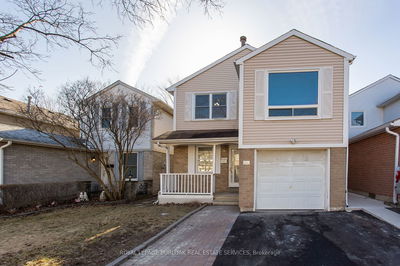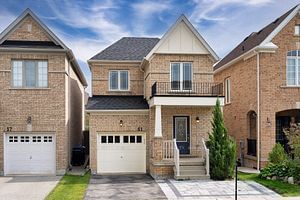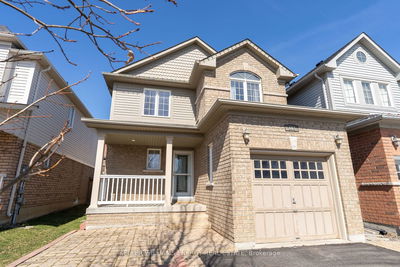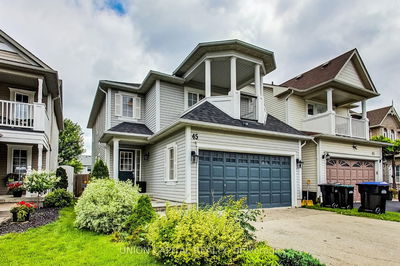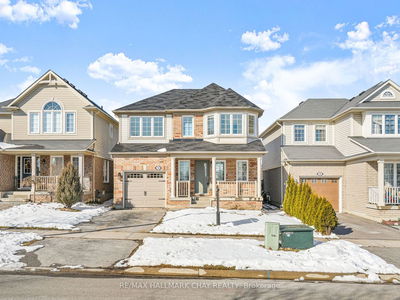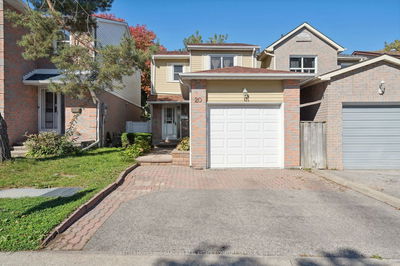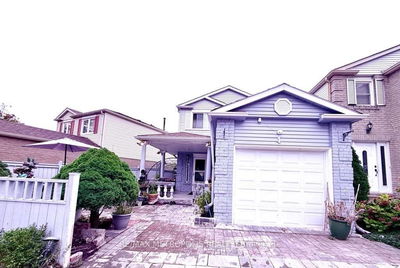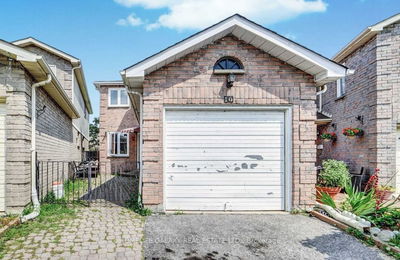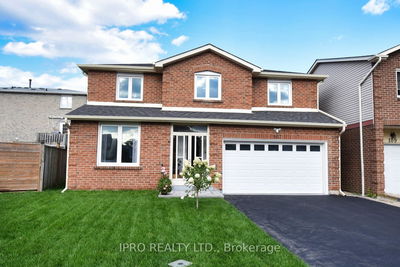Welcome to this charming detached home in a peaceful neighborhood. Ideal for first-time homebuyers.The house features Main floor with combined living and dining areas, leading to a deck and a beautiful backyard. Spacious primary bedroom with a walk-in closet. Kitchen with quartz counters and a stylish backsplash. Hardwood flooring throughout the house. Conveniently located near elementary &high schools, with TTC at the door. Additionally, there's a separate entrance to the basement apartment, providing flexibility for living arrangements. The backyard is a treasure of fruit trees,including cherries, pears, apples, and plums and a delightful flower garden in the front yard on a premium lot of 56 ft frontage and 110 ft depth.
Property Features
- Date Listed: Monday, April 15, 2024
- City: Toronto
- Neighborhood: Malvern
- Major Intersection: Finch/Neilson
- Living Room: Combined W/Dining, Hardwood Floor, Window
- Kitchen: B/I Dishwasher, Tile Floor, Backsplash
- Living Room: Bsmt
- Listing Brokerage: Royal Lepage Signature Realty - Disclaimer: The information contained in this listing has not been verified by Royal Lepage Signature Realty and should be verified by the buyer.

































