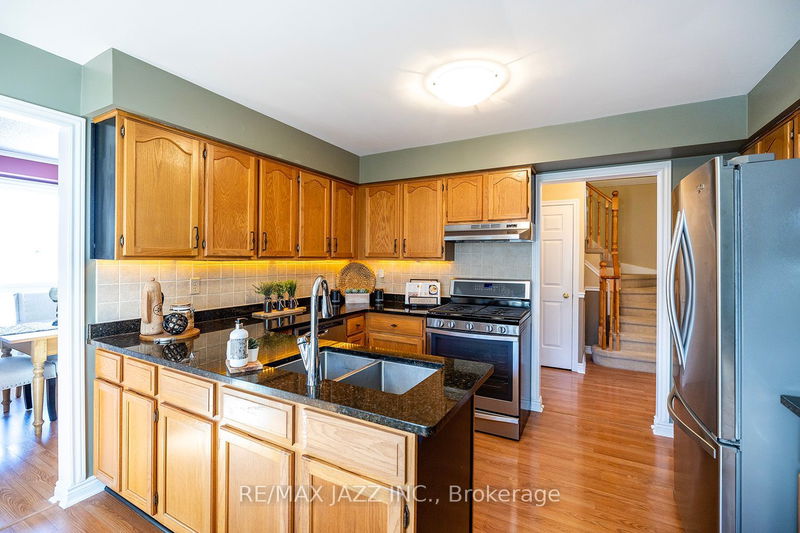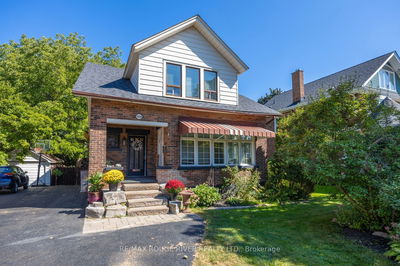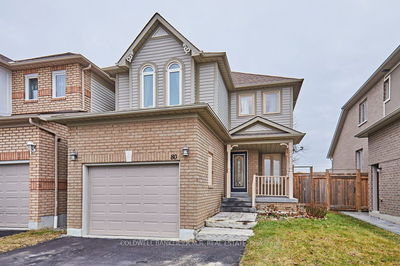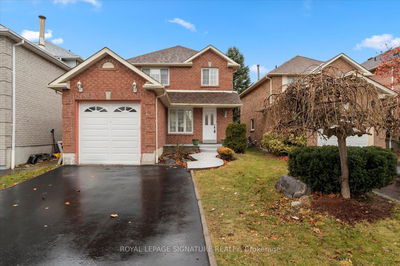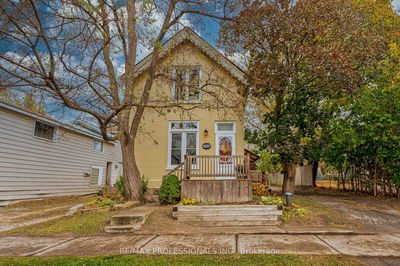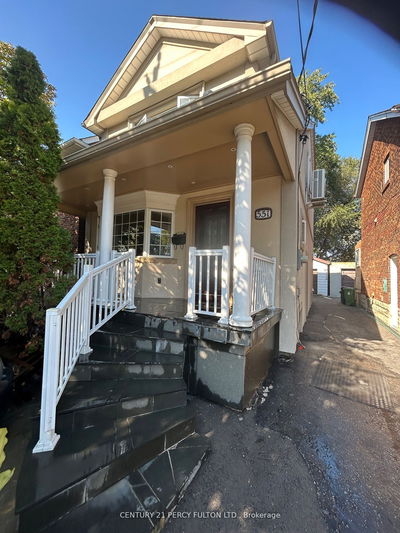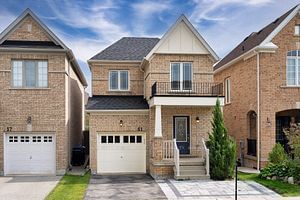Welcome to 36 Newport Avenue In The Highly Sought After White Cliffe Estates Neighborhood. This Meticulously Maintained & Updated 3 Bedroom, 2 Storey Home Is Bright And Welcoming. This Home Features Plenty Of Living Space For The Whole Family To Enjoy. Large Eat-In Kitchen With Updated Granite Countertops. Large Windows Offer Lots Of Natural Light In The Main Floor Family Room Featuring A Cozy Gas Fireplace And A Walk-Out To The Custom Deck And Backyard From The Separate Dining Room. The 2nd Floor Offers 3 Spacious Bedrooms + 2 Full Baths. The Primary Bedroom Features His & Hers Double Closets With a 4PC Ensuite. The Full Bsmt Is Ideal For A Rec Room & Home Office Or Could Even Be Converted To a 4th Bedroom. Sun-Drenched Backyard With Manicured Gardens, Oversized Wood Deck, And Fully Fenced Provides Added Privacy With Mature Trees. The Perfect Place To Relax And Unwind. The 4 Car Driveway Provides Plenty Of Parking Space With No Sidewalk To Shovel. Located Steps From Parks and Schools.
Property Features
- Date Listed: Thursday, February 22, 2024
- Virtual Tour: View Virtual Tour for 36 Newport Avenue
- City: Clarington
- Neighborhood: Courtice
- Full Address: 36 Newport Avenue, Clarington, L1E 2B8, Ontario, Canada
- Family Room: Gas Fireplace, Laminate, O/Looks Backyard
- Kitchen: Granite Counter, Laminate, B/I Dishwasher
- Listing Brokerage: Re/Max Jazz Inc. - Disclaimer: The information contained in this listing has not been verified by Re/Max Jazz Inc. and should be verified by the buyer.










